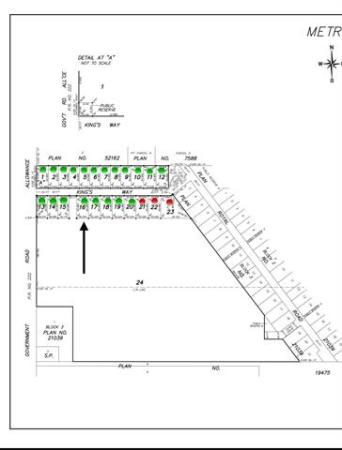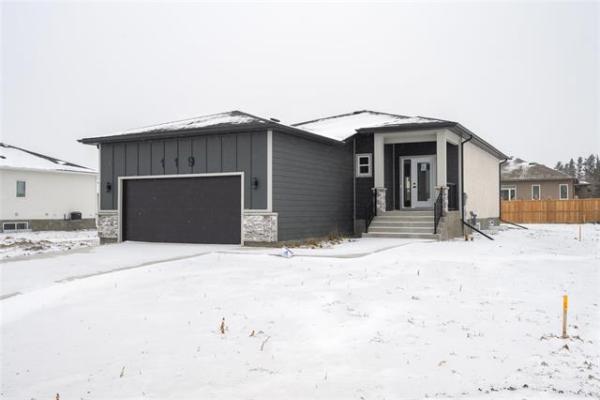
TODD LEWYS / FREE PRESS
A rustic-modern marvel, the beautifully finished lower-level rec room features a sitting/board games area with dry bar, games space and media corner.

TODD LEWYS / FREE PRESS
The foyer exudes a quiet grandeur that makes it an exceptionally welcoming entry point.

TODD LEWYS / FREE PRESS
The main living area offers a combination of flow, functionality and timeless, elegant style.

TODD LEWYS / FREE PRESS
Located to the rear of the kitchen, the three-season sunroom, which opens out onto a huge, well-treed backyard deck, is a perfect spot to relax or entertain.

TODD LEWYS / FREE PRESS
Functional yet stylish, the island kitchen is a chef’s dream.

TODD LEWYS / FREE PRESS
The primary bedroom has an air of tranquility.

TODD LEWYS / FREE PRESS
A tiled, temperature-controlled walk-in shower with rain shower head is the ensuite’s calling card.
Drive through the city — and even a bit beyond — and you often find pockets of homes in lovely little enclaves that somehow had escaped your notice.
One such niche is Headingley South, which generally encompasses the area between the Gates on Roblin restaurant and Breezy Bend Golf Club off Roblin Boulevard, travelling west.
Over the years, scores of homes have been custom-built on generous lots carved out of mature forest to create a diverse — and very distinct — collection of luxury homes.
Carla Arnason of Re/Max Executives Realty says one of those dwellings — a sharp-looking 2,050-sq.-ft. bungalow — is tucked away beautifully on a choice lot on Empire Street.
“It’s actually set back behind several other homes on a 1.24-acre lot surrounded by tons of mature trees,” she says. “That’s why the original owners bought it — it’s just so private. And when the trees bloom in the spring and summer, you’re in your own little gorgeous world.”
Once the lot was chosen, the next piece of business was to build a home that fit the rustic surroundings while offering a great combination of style and livability.
“Ultimately, Huntington Homes was chosen to build the home,” says Arnason. “It was meticulously designed to be luxurious, yet comfortable.”
Step inside, and the home exudes an immediate feel of livability and elegance, starting with a wide, welcoming foyer.
“It’s quite grand and welcomes you beautifully into a thoughtfully designed layout,” says Arnason. “For example, every area of the home is wheelchair accessible, making for a home that flows wonderfully throughout. Not only that, but the living spaces are on one side, and private quarters on the other.”
In a word, the home’s main living area is magnificent.
Tons of natural light flows into it from large, well-placed windows, while there’s all kinds of room to move between the generous spaces.
The finishes are also exquisite, says Arnason.
“Take the flooring — it’s recycled leather that not only has a rich, luxurious look to it, but it’s also very durable — it quickly fills in holes or abrasions. It’s also much warmer underfoot than wood.”
As might be expected, the home’s hub — the kitchen — is a study in functional artistry.
“At its centre is a perfectly sized island that seats five,” she says. “It offers Caesarstone countertops, awesome two-tone maple cabinets, a tile backsplash, pantry next to the fridge and stainless-steel appliances.”
As it turns out, it’s also adjacent to a very special space: a three-season sunroom.
“The outgoing owners basically lived in there in the summer — it’s their sanctuary, being so quiet and private and surrounded by trees. It’s also a great space for entertaining friends and family. If you exit it out into the backyard, there’s a huge deck next to it, and a private stone firepit.”
She adds that the other half of the main living area is just as stylish — and functional.
“There’s a lovely dining area with cantilevered sideboard that can seat anywhere from eight to 12, with room for another table, if needed; as many as 25 people have dined here at one time.”
Then, there’s the adjacent great room.
“It’s subtly divided from the dining area by a gas fireplace set into beige tile,” Arnason notes. “Two huge windows provide a beautiful backyard view and fill it with natural light, while a custom maple entertainment unit that matches the sideboard finishes it off perfectly.”
The bedroom wing on the other side of the home is equally impressive.
Both secondary bedrooms are huge — they also share a stylish four-piece bath — and the primary bedroom is a ravishing retreat.
“It’s a private, serene space that has a huge window looking out onto the surrounding forest,” Arnason says. The walk-in closet is huge, and the ensuite has a spa-like feel to it with its amazing walk-in shower.”
Add in a fully finished lower level that holds two more bedrooms, a third bathroom and a rustic-modern rec room with a media corner, games space and sitting area with a dry bar, and you have a masterfully designed home that lacks no creature comfort or convenience.
“Like the lot it’s on, the home is simply breathtaking,” Arnason says. “It’s just so tranquil and embraces its stunning surroundings with its functional layout, gorgeous finishes and incredible combination of style and utility. It’s the pinnacle of luxury and comfort in an incredible location.”
lewys@mymts.net
Details
Location: 90 Empire St., Headingley South
Year Built: 2010
Style: bungalow
Size: 2,050 sq. ft.
Bedrooms: five
Bathrooms: three
Price: $1,349,900
Contact: Carla Arnason, Re/Max Executives Realty, 204-229-0532




