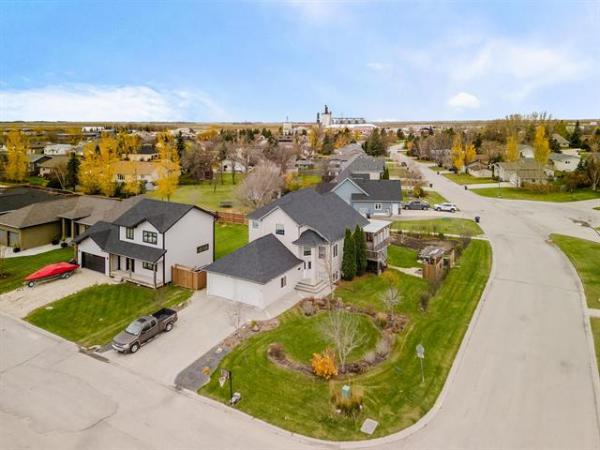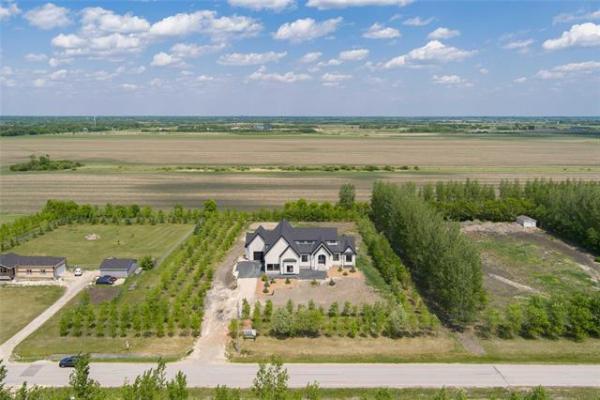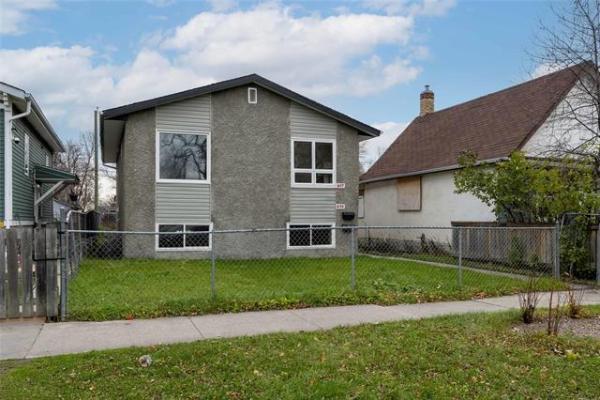


Sometimes, it’s difficult to discern what might separate similarly priced homes from one another. Consequently, it’s incumbent upon buyers to take a closer look at features. Delve deeper into the design features a pair of homes possess — say they are newer 1,700-square-foot bungalows — and you may find one is far superior to the other.
That would be the case with 2620 Sperring Rd., said Shauna Dram of Greg Michie Team.
"It’s a very solid home," she said. "It was built on piles, has an ICF (insulated concrete form) foundation and a structural wood floor (as opposed to standard concrete foundation and concrete floor). The home was custom-built in 2009 by Prego Builders, and is loaded with a ton of other great features that you won’t find in similarly-priced resale homes."
Or new homes, for that matter, said Dram. "This home has been meticulously kept, so it actually shows like a show home. Everything is in like-new condition from the floors to the walls, countertops and cabinets. And unlike a brand-new home, the landscaping has been done front and back. When you find a resale home where everything is in such good condition, and has been so well-done, it doesn’t make sense to buy new. You couldn’t build this home new for the price ($449,900)."
The 1,700-sq.-ft. bungalow is not only immaculate but functional and stylish. The foyer is wide and welcoming, and the family room — which is the first space you catch a glimpse of upon entering the home — is a space that offers an ideal balance between warmth and natural brightness.
"Its focal point is a gas fireplace set in a gorgeous (taupe) floor-to-ceiling tile surround that has a built-in (espresso) maple entertainment unit either side of it," Dram said. "It, along with the (cappuccino) maple hardwoods, gives the space an inviting warmth, while a large window over the lower-level stairwell and front door with sidelights and transom window overhead allow all kinds of natural light stream into it."
More natural light filters into the family room through a bank of three large vertical windows that reveal the presence of a welcome feature: a four-season sunroom. "It’s a terrific, good-sized (14.6-foot-by-11.5-foot) space that’s surrounded by windows that provide a wonderful view of the landscaped backyard. It’s a bright, airy space that’s finished in light wood, and perfect for relaxing or entertaining."
From there, a patio door leads out to an elevated deck that’s ideal for grilling and visiting with friends or family.
Then, there’s the yard below, said Dram.
"It’s not only huge but it’s also beautifully landscaped and comes with a patio with fire pit," she said. "There’s all kinds of room for kids to play, or to entertain. It also comes with an underground sprinkler system."
Head back inside from the sunroom/deck area, and you find a fabulously functional kitchen/dining area. "The kitchen is very spacious (12 feet by 15 feet with a wide-open interior)," said Dram. "It features a wealth of espresso maple cabinets, gorgeous (taupe) granite countertops, a walk-in pantry, breakfast bar to the family room, built-in dishwasher and stylish stainless steel hood fan over the flat-top stove. Appliances — fridge, stove, dishwasher — are high-end models by Kitchen Aid."
While there isn’t a formal dining area, that isn’t an issue due to the size — and positioning — of the dining area. Just steps from the well-appointed kitchen, it measures 12 feet by 8.7 feet and easily holds a table for size. Moreover, it’s set next to a huge three-piece picture window that allows natural light to stream into the kitchen. "The dining area is a good-sized space that can be tailored to your individual needs. If you’re just starting a family, you can put in a table for four to open up the area. Or, if you like to entertain, you can have a table for eight in it, as is presently the case."
Dram added there’s also another highly functional space behind the kitchen. "There’s a convenient main-floor laundry/mudroom with window, built-in cabinetry and a door that provides access to the double attached garage, which features a water faucet and direct access to the backyard," she said. "You can bring your groceries from the garage right into the kitchen."
The main level is finished off in style by a private, well-appointed master suite.
"It’s just the perfect size, with a mid-sized walk-in closet and a luxurious five-piece ensuite with glass/tile shower, soaker tub (set in cream tile beneath a large, obscured glass window) and bidet. It’s set off by itself, and is a very private space," Dram said.
Last but not least is the home’s expansive — and undeveloped — lower level, which adds more than 1,400 sq. ft. of livable space.
"It’s a huge, open-concept space that can be tailored to your exact needs," she said. "There’s room for two bedrooms, a huge rec room, bathroom, and storage. This is a meticulously kept home in a great area. It’s solid, stylish and functional, and offers great value to a young family or empty nesters.
"There’s no need to buy new when you can find a home like this."
lewys@mymts.net
Correction: The details box for the resale homes story on 35035 Mission Rd. in Anola mistakenly indicated there was a pending sale on the home. That’s not the case. The home is still up for sale. We apologize for any confusion this mistake may have created.
East St. Paul
Year Built: 2009
Style: Bungalow
Size: 1,700 sq. ft.
Bedrooms: 2
Bathrooms: 2
Price: $449,900
Contact: Shauna Dram,
The Greg Michie Team, 204-336-2800




