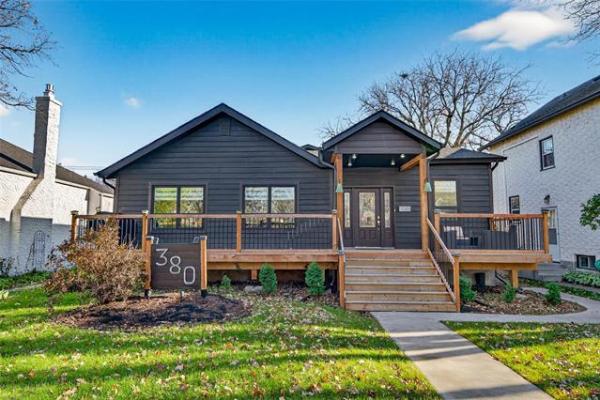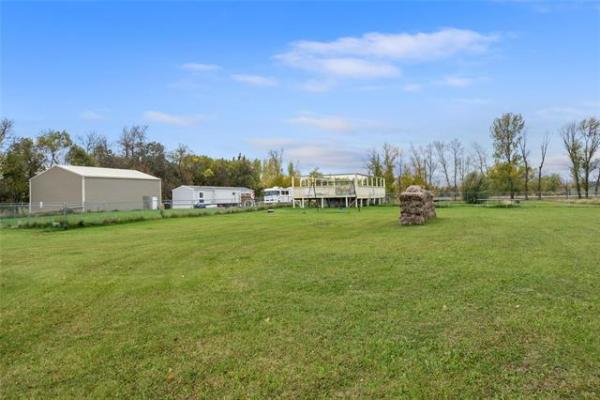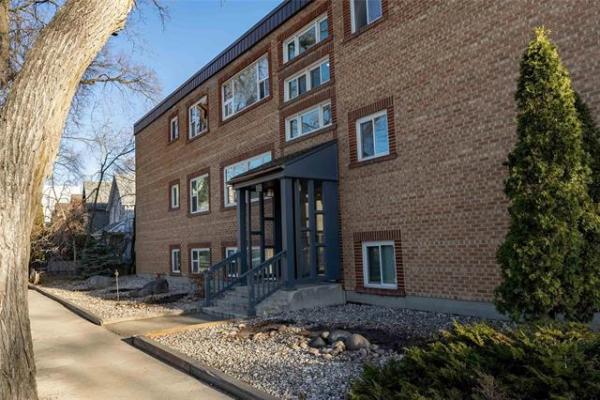

If you're looking for a new home, but don't want to deal with the construction mess that comes with it, 162 Tallgrass Cres., a 2,120-square-foot two-storey in Sage Creek, could be the answer to your quandary.
RE/MAX Performance Realty's Ryan Davis said the home is in superb condition, in a superb location. To the immediate right of the home is a path that leads to a trail system running behind the home in both directions -- and that area is framed beautifully by natural prairie grasses lending a rustic feel to the home's backyard, and beyond.
"This home was built in 2007, which means it's in a mature area that's been completed, and that has absolutely no construction traffic," he said. "The home is in immaculate condition from top to bottom. A family of four has lived here for eight years, but you'd never know it, it's in such good shape."
"The back yard is absolutely gorgeous," said Davis. "You can use patio doors off the dinette area to access a huge composite deck with aluminum railing and glass inserts that overlooks the grasslands, and barbeque or enjoy a cool drink in total privacy. The nearest home is a about 200 yards away on the other side of the grasslands, so you don't have any neighbours watching your every move. There's also a brick patio down below to enjoy, too."
Head back inside and you encounter a great room that's open, yet possesses enough segmentation to ensure it doesn't feel like a featureless box devoid of definition. Davis said the kitchen's centre point -- an island with raised eating nook for three framed by two maple-trimmed pillars -- does a beautiful job of dividing the kitchen from the family room.
"The island, as well as a built-in computer desk next to the patio doors, serves as a kind of dividing line between the two areas," he said. "The aisle between the island and stove is about six feet wide, and the dinette area (next to the patio doors) is huge. The area just screams function. Each space is defined, yet the area is open enough that everyone in the great room can stay connected when you're entertaining."
He added the great room's finishing quality is exceptional.
"There's nice natural maple trim throughout it, and it also has newer (upgraded) cappuccino maple hardwoods in both the family room and dining room. The kitchen has an abundance of natural maple cabinets, (brown/black) quartz countertops and a taupe tile backsplash," he said. "A walk-in pantry and the computer desk area add all kinds of function to the area."
Then, there's the adjacent family room, which merges seamlessly into the front-oriented dining room through a wide entrance on its rear wall.
"The hardwoods are gorgeous, as is the natural maple entertainment unit with its gas fireplace set in a bronze ceramic tile surround. The formal dining room is a large space with plenty of room for your guests, with a beautiful side entrance with cut-outs either side with natural maple capping," Davis said. "Flow from the dining room into the kitchen and family room is excellent. There's also a mud room and main floor powder room down a hallway to the left of the foyer."
Meanwhile, the home's upper level -- with its loft and three huge bedrooms -- is exceptionally family-friendly.
"Because there's not a huge hallway, every room is oversized, from the master suite to the secondary bedrooms and the five-piece bath, which also comes with a closet to house a washer and dryer for a second floor laundry," he said. "The loft (at 15.4 feet by 12.5 feet) is perfect for a media area, which it's being used as now."
Space isn't an issue in either of the three bedrooms. The two kids' rooms are identical in size at 11 feet by 10.2 feet with large closets and big windows, while the master suite -- which is tucked away in a private spot at the end of the hall -- is plenty big at 15.4 feet by 12 feet.
It's a space loaded with great features, said Davis. "First of all, the view of the grasslands through the picture window is breathtaking, and you also get a good perspective on the pathways. That tranquil setting makes you want to go down and have coffee down on the deck when you wake up in the morning."
The setting -- and features -- inside the bedroom aren't bad either, he continued.
"Their bedroom is wired for sound with built-in speakers, there's a spacious three-piece ensuite (with window) -- plus a big, deep walk-in closet with pocket door that comes with built-in drawers and organizers. There's almost no need for a dresser, there's so much storage."
Downstairs, there's another 900-plus square feet of livable space, which brings the home's total square footage to 3,000-plus.
"You can put in two more bedrooms if needed, plus a rec room, bathroom and storage," said Davis. "With all its windows -- it's a naturally bright home both upstairs and on the main level -- it's home that's perfect for a growing family. It's in move-in condition, is very livable and in a great location. I think it offers excellent value for the asking price."
lewys@mts.net



