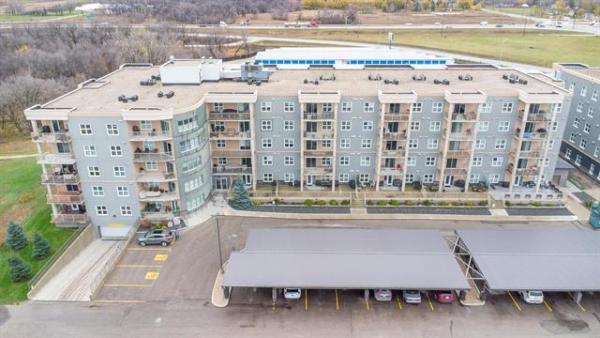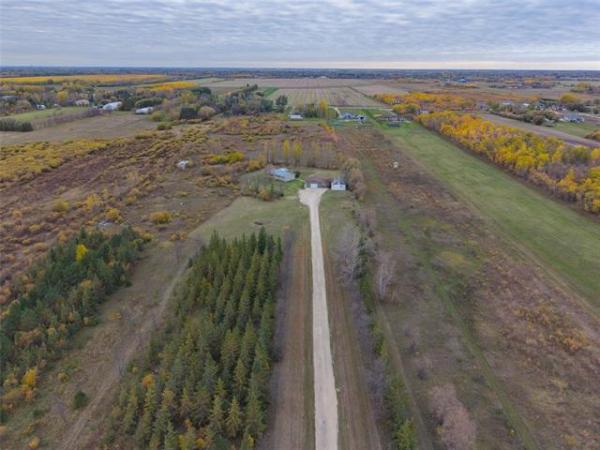
A splendid tray ceiling and gas fireplace are among the highlights of this sophisticated living room.

The professionally designed kitchen features an arched copper ceiling, loads of cabinets and many other thoughtful design features.

The elegant primary bedroom’s ensuite is a private retreat.

Private and pristine, the backyard is a true, low-maintenance paradise.
Every now and then, as you walk or drive through a neighbourhood, you encounter a home that stands out from all the others on the street.
One such place is the 94-year-old, two-storey home found at 322 Queenston St. in North River Heights.
One of the first things you notice is the meticulous landscaping. Not a blade of grass is out of place, and all the plants, shrubs and trees that surround it give it a welcoming feel that’s amplified by its quaint, cottage-like exterior.
Right from the get-go, you sense there’s something special about the place.
“It’s a unique home that’s been thoughtfully designed inside and out,” says Lynda Mackie of Real Broker. “There’s a real story to this home.”
That story starts in the mid-1920s. That’s when Herbert Philip Crab, who built large homes in the city at part of the Crabb Construction Company — and was president of the Winnipeg Estate Board — commissioned a stately home to be built on a 40-foot by 107-foot lot at 322 Queenston.
Not surprisingly, the home was well constructed and forward-thinking in its design.
Some 43 years after it was built in 1931 — in 1974 — the current owners bought the 2,098 square foot home.
“They’ve been there for 51 years and have updated the home regularly to the tune of renovating it three times over the years,” says Mackie. “The result is a meticulously maintained, thoughtfully designed home that is simply amazing.”
Two words describe the home’s interior: spotless and spectacular.
A generous foyer with an attractive office nook to the left and a classic oak staircase with custom art deco spindle inserts usher you into the home, with its gleaming cappuccino hardwoods.
A wide, oak-trimmed doorway to the right beckons you inside.
“What you find is a magnificent living room with a gorgeous tray ceiling, pot lights and a gas fireplace with two transom windows above on either side,” Mackie says. “It’s a fabulous space.”
The living room opens onto the rear of the home courtesy of an eight-foot-wide doorway
“Renovations in 1998-99 saw the whole interior gutted so it could be re-wired and re-insulated,” she continues. “The foyer was added, and the doorway was created to open the living room up to the dining room and sunroom. The sunroom was also added in 1998-99.”
The result was a home that flows beautifully from front to back, the living room merging seamlessly with the elegant dining room, which then opens onto an incredible sunroom with large windows that provide a lovely view of the park-like backyard.
Then, there’s the space to the left of the sunroom, a fabulous chef’s kitchen.
“It was professionally designed, which makes it a joy to cook and bake in,” Mackie notes. “Not only is it ergonomically efficient, but it has beige sunstone seamless countertops, a gorgeous copper arched ceiling, tons of cabinets and high-end appliances that were clad to match the surrounding cabinets. There’s also a family room with heated floor and access to the backyard.”
Head outside and you find yourself in a stunning backyard oasis.
“It’s low maintenance with interlocking brick throughout, and gorgeous with the landscaping and a beautiful ash tree anchoring it. The detached garage — which has a vaulted ceiling — was turned into an art studio/office and has a heated floor that allows for year-round use.”
Back inside, there are two more levels to enjoy, starting with the top floor.
There’s a grand office area with built-in shelving, and two bedrooms, both of which are spectacular.
“Each comes with its own exquisite ensuite and private access to the rooftop deck. The primary bedroom is huge, with two sitting areas, two closets and access to a three-piece ensuite with soaker tub and heated tile floor,” she says.
Finally, there’s the home’s very livable lower level.
“It’s fully finished with a rec room that offers a media area, wet bar with a flex area next to it, an office area, bathroom and plenty of storage.”
Mackie says the beautifully designed, well-loved home has much to offer.
“It’s in a perfect location that’s close to everything, and the house and its surroundings are just so beautiful. It really has to be seen to appreciate all it has to offer.”
lewys@mymts.net
Details
Location: 322 Queenston St., North River Heights
Year Built: 1931
Style: two-storey
Size: 2,098 sq. ft.
Bedrooms: two
Bathrooms: three-and-a-half
Price: $799,900
Contact: Lynda Mackie, Real Broker, 204-890-9960




