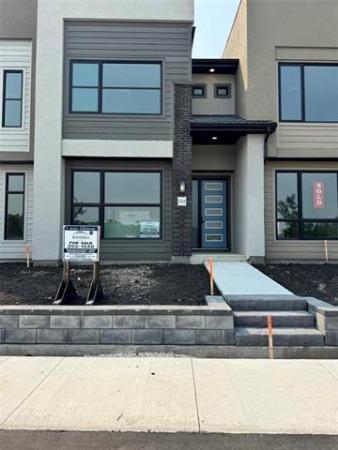



In this day and age of well-populated housing developments, it's difficult to find a home that offers a high degree of privacy.
That is, unless you have the good fortune to buy early in a desirable section of a development. Which is exactly what the outgoing owners of 81 River Valley Drive did when they built a 2,034 sq.-ft. bungalow backing on to mature forest in a pristine section of Royalwood back in 2007.
"At that time, there were several lots available along this stretch, and they chose this location," says Jim Wall, realtor for Sutton Group -- Kilkenny Real Estate. "It was a great choice, because this little nook is probably the most private in Royalwood. With the forest out back, it's totally private -- there's no one across the fence in the backyard. And with the wide lot, there's lots of room on either side."
The next trick -- with such a great location to work with-- was to build a home that would take advantage of the setting, and meet the owners' unique needs. A quick walk through the home's main level -- in particular the great-room area -- reveals a design that scores high on both counts.
"Without question, the first thing you notice are all the oversized windows along the back wall of the great room area. There are three in the living room and four (not including deck doors to the back yard) in the kitchen," he says. "The owners wanted lots of windows along the back to maximize the amount of natural light; it flows in all day long. Of course, you also have the great forest view out back. It's gorgeous, and there's also lots of wildlife to enjoy."
There's also a very efficiently laid-out interior to enjoy. Exhibit No. 1 is a U-shaped kitchen with the cabinets (tons of them), counter tops and a huge walk-in pantry placed around the periphery. The reason behind this design is simple, says Wall.
"That makes for a gourmet kitchen in which there's lots of space to move -- two people could easily cook in it. The two-tone blond and dark maple cabinetry also adds style and contrast. There's also a built in table and eating nook for three, and room for a table and chairs (currently filled by a low-slung couch) by the windows, if you want another eating area."
Thanks to medium-stained maple hardwoods, rich cabinetry and an earth-tone colour palette, the interior of 81 River Valley is both contemporary and warm. Flow from the kitchen into the living room/dining room area is seamless, with the two subtly divided by a very welcome feature.
'The two areas are split by a three-sided fireplace," adds Wall. "You can enjoy it from anywhere in the great room area. It looks spectacular at night. There's also a curved wall between the foyer and living room that not only looks great, but neatly hides the kitchen. Right now, the area by the foyer is serving as a dining room, but it could serve other purposes, such as a play area if you have young children."
Exhibit No. 2 in the main-floor layout is not only unique, but efficient: a section where a den and master bedroom have been placed right off the kitchen. This not only provides easy access to the great-room area, but makes for a quiet, private area at the back of the home (no street noise here whatsoever). It also makes for a surprisingly secluded -- and large -- master bedroom and ensuite.
"The master suite is tucked away in its own wing, with separate bedroom, ensuite and (corner) walk-in closet sections," he says. "It's an efficient, logical and well-finished area that is logically designed and well-appointed. To round things out, there's a main-floor laundry/mudroom area right beside the triple garage, and a second bedroom (across from a luxurious four-piece bathroom) off a wide, functional foyer."
Meanwhile, the lower level is like another home unto itself with two bedrooms, a bathroom, massive rec room and a huge workshop/storage area (which has served as the haven for two teenagers).
"It's a great use of space," says Wall, adding that the structural wood floor makes for a warm lower level that delivers more than 1,500 sq. ft. of livable space. "You not only get two bedrooms, a media room, games area and wet bar, but you also get more storage area than you bargained for. This is a Power Smart Gold home that's absolutely loaded. It's a mainstream design that can accommodate a wide variety of family lifestyles."
DETAILS:
ADDRESS: 81 River Valley Drive, Royalwood
SIZE: 2,034 sq. ft. with finished lower level
YEAR BUILT: 2007
STYLE: Bungalow
LOT SIZE: 60' x 131'
BEDROOMS: 4
BATHROOMS: 3
TAXES: $7,122.74 (Gross 2009)
PRICE: $694,900
CONTACT: Jim Wall, Sutton Group -- Kilkenny Real Estate @ 475-9130




