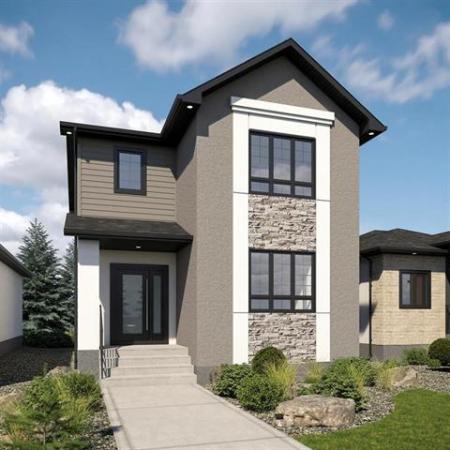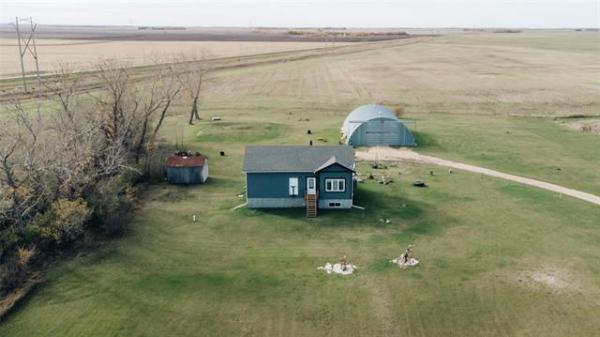
Space, light and function are plentiful in the roomy, light-filled eat-in kitchen.

The rec room offers vinyl plank flooring, a fireplace, media area, play area and computer nook.

The living room features a big bay window, fireplace and oak hardwoods.

A jetted soaker tub set in a white tile surround highlights the spacious main bath.
There are two major benefits associated with living in an area that’s outside the city, yet not so far out that the commute in is long and laborious.
First, there’s the benefit of living on a larger, more secluded lot; being in your own little world simply promotes a more peaceful, relaxed lifestyle.
And second — this applies to families — living slightly off the beaten path makes for a safer place to raise children.
Ryan Davis of RE/MAX Performance Realty says he recently listed a gem of a home that comes in the form of a tidy 1,343 sq. ft. bungalow that’s situated on an oversized, treed lot in the countrified enclave of St. Andrews.
“This home is a real retreat, nestled in the middle of a beautiful 1.17-acre lot that’s surrounded by mature trees,” he says. “It’s also close to water – in this case the Red River — which not only leads to lots of wildlife coming around to visit, but makes you feel calmer and more at ease. The atmosphere is so quiet and calming.”
He adds that the home itself is in move-in-ready condition.
“The list of upgrades is quite impressive. A high efficiency furnace and hot water tank were installed in 2022, while the septic tank was replaced in 2018. Also, the well pump was replaced in 2015, and the shingles were redone in 2011. A water softener was put in in 2009, and the windows were replaced in 2007.”
Perhaps the most impressive thing about the well-kept residence is just how welcoming it feels the moment you walk through the front door.
The instant you step in, you find yourself in a spacious, inviting — and naturally bright living room.
“Not only is it big and sunny — but the same bay window that lets in all that natural light also provides beautiful views of all the trees in the front yard. There’s also a wood burning fireplace with a classic Manitoba tyndall stone surround that gives it a nice, cozy feel.”
An artistically arched doorway then leads into a huge kitchen/eating area that’s situated to the left of the spacious foyer.
“There’s just so much to like about it,” says Davis. “It starts off with a large eating area that can hold a table that seats six to 10 people. It’s just steps from the kitchen, which offers an island, ample cabinet and counter space, and a trio of newer white appliances. Huge windows next to the eating area and sink also let in tons of natural light.”
Then, there’s the room directly across from the kitchen on the opposite wall, a flex space that can be closed off by stylish French doors.
“It’s a great space that could be used as a formal dining room, office, or as it is now, as a sitting room,” he says. “What I really like about it is the patio door on its rear wall. Not only does it let in more light, but it leads out to a big backyard deck that’s perfect for barbecuing and entertaining. The backyard is huge and comes with a firepit, gazebo and detached workshop.”
Meanwhile, the home’s bedroom wing — which can be accessed by walking through a wide doorway on the living room’s rear wall — also has much to offer, starting with an updated main bath.
“I’d say it’s a bit of an unexpected surprise. It’s centred around an oval jetted soaker tub that’s set in a white tile surround, which provides a nice touch of luxury along with a grey vinyl tile floor and extra-long vanity that offers tons of storage space.”
Because the bungalow is over 1,300 sq. sq. ft., the secondary bedroom is a very good size, while the primary bedroom checks in at an impressive 14.6 feet by 12.2 feet.
“With all its space, natural light and tree views, it’s a really inviting retreat,” Davis says. “It also has his/her closets, which provide plenty of storage space. I think it’s also worth noting that the flex room could easily be converted back to a third bedroom if there’s the need.”
Finally, there’s the home’s lower level, which is fully finished, and offers 1,000 sq. ft. of livable space.
“It comes with luxury vinyl plank flooring, a huge rec room with wood burning fireplace, a large bedroom with egress windows, four-piece bath and abundant storage. With the rec room, you have a home that gives you over 2,300 sq. ft. of total space to enjoy.”
Davis says the lovingly maintained home offers the best of both worlds.
“You’re just 15 minutes from the Perimeter, yet you’re out in a beautiful area where you’re surrounded by nature. It’s a wonderful place to go for walks and the neighbours are great. It’s an excellent place to raise a family in safety, and peace.”
lewys@mymts.net
Location: 1022 River Rd., St. Andrews
Year Built: 1972
Style: bungalow
Size: 1,343 sq. ft.
Lot size: 1.17 acres
Bedrooms: three
Bathrooms: two
Price: $499,900
Contact: Ryan Davis, RE/MAX Performance Realty, 204-791-9200




