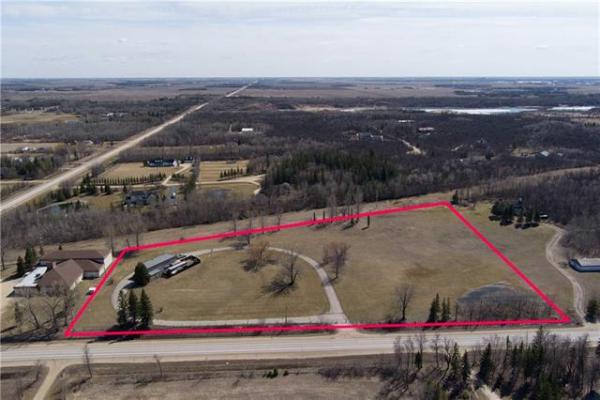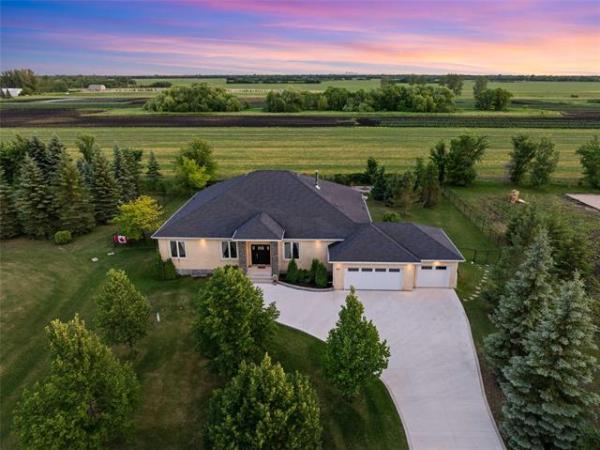




The moment you drive up to this Gimli home you realize you're surrounded by serenity.
Head out into your backyard, and you've got Lake Winnipeg. Step out your front door and you're privy to a view of Links at the Lake golf course across the street.
You wonder what to do -- enjoy the lake view or go golfing?
"I'd say it's a nice problem to have," chuckles Cole Castelane of Century 21 Bachman & Associates. "On the one hand, you feel like you're on the ocean when you're in the backyard, only steps away from your own private beach. On the other, there's a great golf course only minutes from your front door. I guess you could combine the two -- go for a walk in the morning, then go golfing."
In between the walk and golf, you could enjoy coffee and a bagel from a trio of vantage points that maximize the views.
"There's a covered deck off the back of the house... so you can head out in the morning with your coffee to wake up to the lake lapping at the shore.
"You could also just head into the sunroom to sit on the couch with a hot beverage and enjoy the view. There's also a covered porch out front where you can sit and take in the golf course view, too."
In short, 90 Mercury Drive, built in 2002, is not your average cottage. At nearly 2,500 square feet, the two-storey retreat is more like a home.
"It actually was designed to be a year-round home," Castelane said. "It's energy-efficient, has forced-air heating and central air, and was custom built on piles. It's a solid, well-built home that you can either live in year-round, or come out to enjoy at any time of the year. In the spring and summer, you can swim, fish, sailboard, boat, hike and golf, and in the winter, you can ski, snowmobile or go fishing or snowshoeing. Basically, it's like having your own private paradise."
Spending time inside the home is just as pleasurable as being outside due to a design that brings the outdoors indoors. Case in point is the great room, where the lake view is front and centre.
"Eight windows on the back wall -- including several that stretch up the wall toward the vaulted ceiling -- give you an amazing view of the lake. (They) let in an incredible amount of light, so it's bright inside even on the dullest of days," he said. "The living room is a gorgeous spot with the vaulted ceiling and a wood-burning fireplace with floor-to-ceiling windows on either side."
Beneath the same soaring ceiling is the adjacent dining room, which is surrounded by glass -- deck doors, and two huge three-piece windows. It easily holds a table for six to eight, while the galley-style kitchen is stylish and functional with an abundance of natural maple cabinets, tan tile floor and burgundy/moss green/tan glass tile backsplash. An eating nook for three, built-in desk and built-in buffet provide function.
The area is capped off by the sunroom, which is accessed off the kitchen.
"With the nine windows that surround it, you get a panoramic view of the lake," said Castelane.
While 90 Mercury is a two-storey design, it's very functional, as it features both a den and master bedroom on the main floor.
"The den could be made into a fourth bedroom, and the master suite is just a beautiful space. The bed is framed on either side by two huge windows, and there's a luxurious ensuite with a jetted tub set in mocha tile (same as the floor), and tempered glass/tile steam shower. A big walk-in closet gives you plenty of space to store your wardrobe."
The main floor's functional layout doesn't end there.
"There's also a main-floor laundry room off the foyer (to the right), as well as a powder room (to the left)," he said. "You also get a mudroom with a closet, bench and access to the (double) garage."
Upstairs, there are two more bedrooms -- one with a lake view -- a four-piece bath (with soaker tub), huge bonus room - and and a built in desk on the landing overlooking the lake.
"This is a fully serviced lot with municipal water. There's no septic tank. The street is paved and plowed in the winter, so you can just come here and enjoy the home at any time of the year; there's no need to hook up water and make sure water lines aren't frozen. Basically, it's like having a custom home on the lake, next to a golf course."
lewys@mts.net
DETAILS
Location: 90 Mercury Dr., Gimli
Year Built: 2002
Size: 2,488 sq. ft.
Style: Two-storey
Lot Size: 75' x 200' (Lakefront)
Bedrooms: 3 plus bonus room
Bathrooms: 2.5
Taxes: $6,830.00 (Gross 2012)
Price: $648,900
Contact: Cole Castelane, Century 21 Bachman & Associates @ (204) 453-7653




