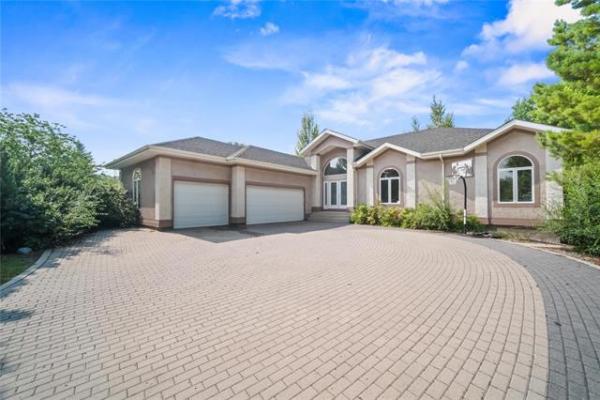


Tucked away in Silver Heights is a cosy little enclave.
Just Sturgeon Road on Woodgreen Place (north of Ness Avenue on the east side) is a place that was once trendy in the late 1960s and early 1970s, according to Royal LePage's Michael Leclerc.
"Back then, this was a high-end area," he said. "All the homes are large, the lots are spacious and the neighbourhood actually back onto the Living Prairie Museum. As new communities went up this area lost its notoriety. The reality is, it's still a great area to live in."
One of those large homes with a spacious lot (60 feet wide by 120 feet deep) is for sale. Best of all, it's no dated 1960s relic. It's been updated from top to bottom, said Leclerc.
"This home has been lovingly updated over a period of five to six months, so it's no fix-and-flip job. On the outside, it's been painted, the eavestroughs are new and the roof is newer. Another great upgrade is the windows. They come with PVC casings and are argon-filled, dual-pane units. They're not only very energy efficient, but they're big, and let lots of light into the home both on the main level and upstairs."
The area that benefits most from the renovation is the kitchen/dining room area, which was modified to great effect.
"There was a wall between the two spaces that was taken out" he said. "Iit really improved traffic flow between the two spaces (and) it allowed light to flow freely between the two areas. There's a big picture window on the dining room's rear wall, as well as a big window over the (double) sink in the kitchen. The result is a bright, efficient area."
It's also a well-finished area. White cabinets are complemented by tan/taupe granite countertops, a taupe grouted vinyl tile floor, mocha backsplash and stainless-steel Whirlpool appliances.
"The quality of this renovation is excellent. The appliances are top-notch, as is the flooring. The grouted vinyl tile looks great and is also very durable. Over in the dining room, the (original) oak hardwoods were refinished and re-stained. I think the dark finish looks very rich. Overall, the kitchen/dining room area is very functional, bright and nicely finished."
Over on the other side of the foyer/hallway (with grouted vinyl floor and tons of closet space) is a bright living room with oversized picture window that lets in copious amounts of natural light. Like the neighbourhood and home, the home's rear quadrant is also a revelation - in this case, one that opens up all kinds of function.
"It's a neat touch you don't see in many homes this vintage. The area opens up into a powder room, main-floor laundry and a 225-square-foot, four-season sunroom," said Leclerc. "Very few, if any, homes built in the late 1960's have main floor laundry rooms. The powder room is also a handy feature, while the sunroom, which has a door that provides access to the patio in the back yard, is a bright space surrounded by six windows that you can enjoy all year-round."
The home's efficient floor plan extends to its upper level, which is accessed via an oak staircase that features the same stain as the flooring in the kitchen and living room. The hardwoods are once again showcased in a compact, U-shaped foyer that's navigable, yet opens up the space needed to house four bedrooms plus a main bath.
"It's an area that's tailor-made for family living," he said. "All three kids' bedrooms are large with big windows and double closets, while the master suite has been renovated. The wall of what used to be a two-piece ensuite was bumped out so that it could be made into a three-piece ensuite with corner shower," he said. "Two huge his/her closets provide lots of storage, while a huge window lets in all kinds of light. The oak hardwoods are low-maintenance and warm."
The lower level has also been renovated. It's fully finished with a rec room with wet bar, office/exercise area to the right of the stairs, and ample storage.
"The kids can go downstairs to watch TV or play games while the parents can do their thing upstairs in either the living room or sunroom," said Leclerc. "It's a home where everyone has their own space, which is important for an active, growing family."
He added that the home's location is ideal in more way than one.
"You're on a quiet street with a fully-fenced, child safe back yard that's close to all kinds of conveniences, such as Heritage-Victoria Community Club, shopping and services and schools," he said, adding there will be an open house June 9. "It's a solid, straight, thoroughly updated home that's just waiting for a family to enjoy."
lewys@mts.net




