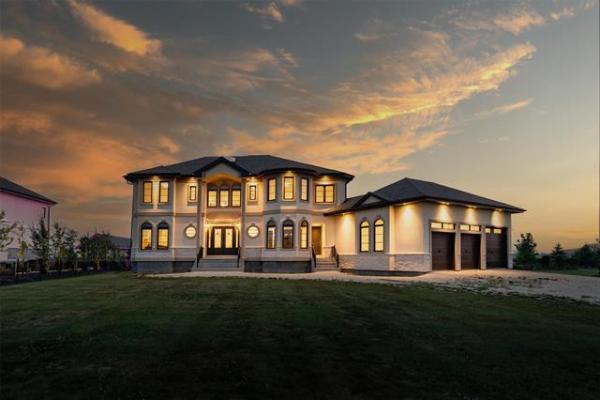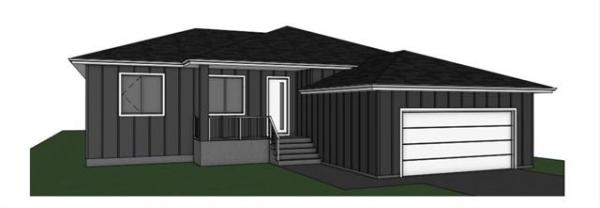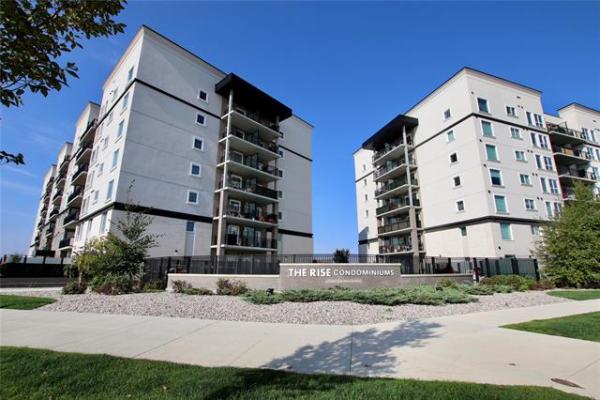




There's an old saying (or is it a cliché?) that says not to judge a book by its cover.
That's easier said than done when you drive down a street -- even if it's in an area such as character-laden River Heights -- lined with home after home. After awhile, they all tend to blend in and look the same. Until you actually get the chance to take a peek inside, that is.
Such is the case with 788 Campbell St., which from the outside looks like one of the area's standard, sprawling bungalows. However, once inside, you realize this 52-year-old home is different -- due in part to a forward-thinking design that makes it difficult to date the home.
Then -- behind a three-quarter, chartreuse green wall that separates the living room/dining room area from the kitchen -- there is a kitchen that could have come straight out of Martha Stewart Living. Amazing, the kind of pleasant surprises that can be tucked away out of sight.
"The kitchen you find behind that wall is absolutely gorgeous," says RE/MAX Performance Realty's Jeff Stern. "And it's not just any kitchen -- it's a kitchen by Klassen Cabinets. Every detail is incredible; they really know what they're doing. And the owners exhibited exceptional good taste in picking out the finishes."
Renovation-wise, the kitchen is a shining example of what a little forethought can do, he adds.
"For starters, the layout of the kitchen is just wonderful -- there's an eight-foot island (with handy plug-in on one end of the espresso-stained base) in the centre that is just the right length and width," he says. "There's plenty of room to move, and everything is on the periphery within easy reach. There's a pantry with pullout shelves, and all the drawers on the island pull out, too. That makes for very easy access."
With an abundance of cabinets and drawers all around, storage space is more than ample. The owners also plugged in an idea of their own, turning a closet by the back door into a cupboard/shelving space that freed up more room for kitchen essentials.
And while the cabinetry and flooring (a warm chocolate-coloured ceramic tile) offer darker earth tones for warmth, the owners chose to go with a white subway tile backsplash (with green tile accent) and beige/brown granite countertops for contrast.
Look closer at the granite, adds Stern, and you'll find something strikingly different about it, too.
"The owners took the liberty of going with double-thick granite. That makes a difference for two reasons: It looks more substantial, and is more durable due to the extra thickness. So many folks try to save a bit of money by going with a thinner granite, and sacrifice durability," he says. "With granite, you also need to pay attention to the seams. You can hardly see them here, which also enhances the look."
One other feature stands out -- one that while subtle, can increase long-term function -- and enjoyment -- of the kitchen.
"If you look closely, you'll find that the drawers don't have wooden sides -- the sides are actually metal with a (white) glossy, enamel-like finish," Stern explains. "It not only makes for added contrast, but the drawers slide better and are more durable. Overall, this kitchen, in my mind, is second to none."
The same could be said for the rest of the 1,906-square-foot home (there's also an additional 1,800 sq. ft. of living space in the cavernous lower level). With a vaulted ceiling lined with mahogany-veneer beams and angled fireplace set in the middle of a wall of equally angular windows that let in loads of natural light, the home, circa 1957, offers a contemporary open feel in the living room and adjacent dining room (which is immediately off the kitchen -- ideal for entertaining or family gatherings).
With three bedrooms on the main level -- as well as meticulously maintained hardwoods and two redone bathrooms -- the home is ready to be moved into and enjoyed. Meanwhile, the lower level, with its mahogany panelling, games area, fourth bedroom and all kinds of additional living space and storage -- is also in pristine condition.
"I think people will love the home's open feel, its warmth and all the contemporary upgrades, especially the kitchen," he says. "There's tons of potential downstairs, too. Even though this home looks typical on the outside, there's so much inside that it's very deceiving. It just shows you with a little thought and a lot of hard work, a River Heights classic can be remade to meet today's lifestyle needs in every way."
Details
Address: 788 Campbell St.
Year built: 1957
Style: Bungalow
Size: 1,906 sq. ft. (with 1,800-sq.-ft. developed lower level)
Lot: 50' x 120'
Bedrooms: 4
Bathrooms: 3.5
List price: $369,900
Contact: Jeff Stern, RE/MAX Performance Realty, @ 946-5333




