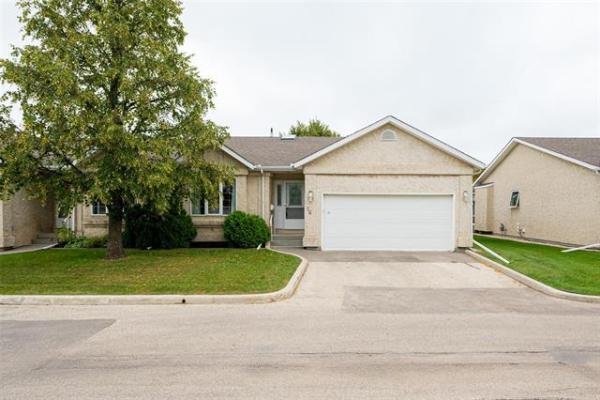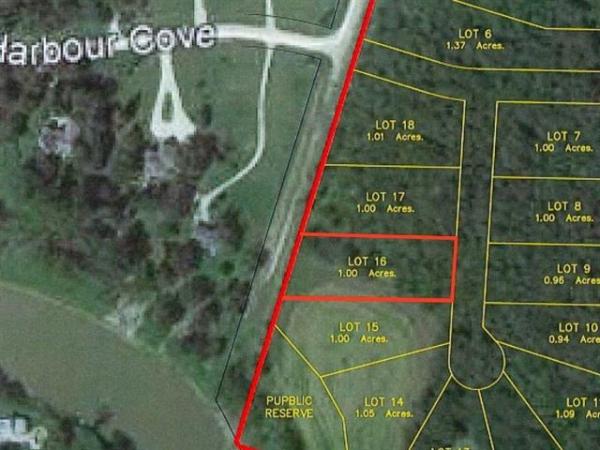With so many homes to choose from on the market these days, sellers are always looking for ways to make their home stand out. Surefire tips include pricing it realistically, performing key updates and pouring all kinds of thought — and quality — into the renovations.
Do that, and chances are, your home will sell in relatively short order. A good example of such a home is 37 Lawndale Ave. in Norwood Flats. While only a small percentage of homes go to multiple offers in today’s balanced (some might even say buyers’) market, there were five offers on the table for this home as of Tuesday afternoon.
"I think that’s happened due to several things," said listing realtor Dan Bouvier from Century 21 Carrie.com. "First, I think the home was priced right. Second, it’s in a great location. And third, the owners did their part with all the updates and upgrades. They just made it perfect, and people have noticed that. It’s a perfect example of a home with a perfect balance of character and upgrades."
That list of upgrades is extensive, to say the least. Bouvier’s brochure on the home lists no fewer than 41. "Examples include levelling the main floor by replacing teleposts and reinforcing beams, re-wiring the entire house (all knob and tube wiring was removed), refinishing all the original wood work, a re-built front porch (with ground hog pillars beneath, same as the back sunroom), re-plumbing the entire house, new roof, soffit, fascia and eaves, all new paint, newer windows, plus new furnace, central air and hot-water tank. That’s just listing a few upgrades," he said.
While it’s all well and good to upgrade a home, the home also must be livable. And though 37 Lawndale Ave. is a centre-hall-plan-style home that was built in 1914, it still feels contemporary inside for one main reason, said Bouvier. "The owners put a lot of thought into what they were doing, so the result is a layout that makes the most of the available space (the home measures in at a relatively compact 1,493 sq. ft.)."
A prime example is the kitchen/dining area. When the outgoing owners bought the home eight years ago, a wall divided the dining room from the kitchen. Subsequent renovations ensured that no longer would be the case. "The renovation opened the kitchen beautifully on to the dining room. The kitchen was then remodelled with granite countertops, glass-tile backsplash, modern white cabinets and a heated tile floor," Bouvier said.
A vertical window was added at its rear to inject more light into the space, while stainless steel appliances made for a perfect complement to the contemporary decor. Removing the wall between the dining room also allowed light to stream in to both the dining room and kitchen from a large, oak-trimmed window on the far wall. Meanwhile, a double-wide doorway (with more original oak trim) provides seamless access into a living room that features a huge (oak-trimmed) bay window, gas fireplace with marble finish — and the same distressed engineered hardwoods that run through the dining room.
The hallway between the living room and den (found to the right of the foyer) is also anything but traditional, said Bouvier. "Like the kitchen, it’s heated tile, as well. Not only that, but a handy powder room was installed at the end of the hall. Original features like the high oak baseboards were retained — they go great with the tile."
There are instances where some design features don’t need to be altered, and this home’s upper level is one of those instances. While turn-of-the-century homes aren’t always known for their efficient layouts, this second floor is an exception. "The landing area up here is actually big enough for you to stand and comfortably have a conversation. Then, all three bedrooms are a decent size considering the era of the home. They’re all quite big and come with decent closet space, and the (original) fir floors speak to the home’s original character," Bouvier said, noting there’s also a four-season sunroom at the end of the hall.
Then, there’s the remodelled main bath. "It’s a nice surprise with its heated tile floor, granite countertops, floating dual vanities and beautiful tempered glass/acrylic shower. It also has two transom windows set up high to let light in, while retaining privacy," he said.
The outgoing owners leave-no-stone-unturned attitude is evident outside the home, as well. The private, fenced backyard is a low-maintenance marvel that features a porch with adjacent three-season sunroom, huge deck, shed and double garage. "It’s 24 feet by 34 feet plus shop with in-floor heating, a floor drain, 200 amp panel and eight-foot garage door," Bouvier said. "You can use the shop for that, or as a gym, art studio, or just for storage."
Add a mature, central neighbourhood to the mix, and the result is a home that possesses great appeal (and utility) on every front. "The great thing is that the outgoing owners did most of the work on the home in 2009, so they’ve been able to enjoy the home for seven years," he said. "Now, they can benefit from the fruits of their labour, and a new owner can come in and enjoy an exceptional home in a wonderful area."
lewys@mymts.net









