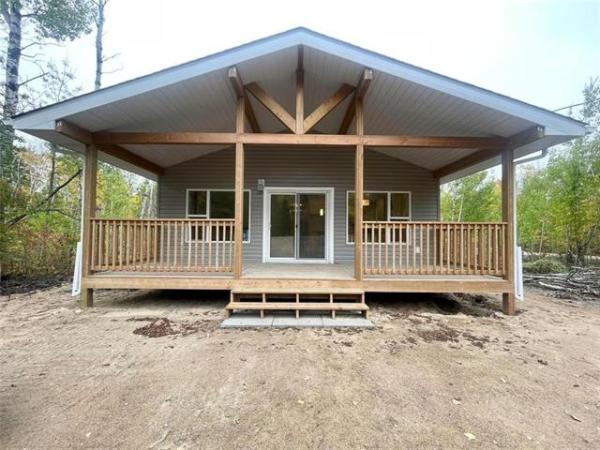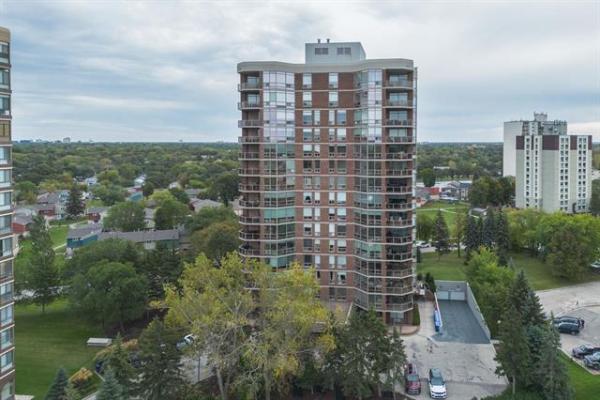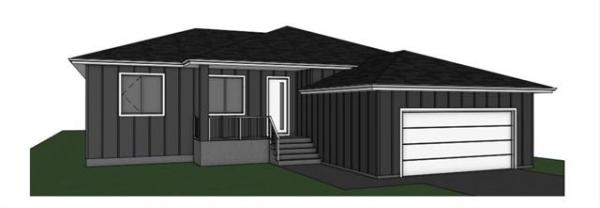
The tranquil primary bedroom offers a soothing wetland view.

Elegance and function intersect seamlessly in the spa-like ensuite.

The backyard offers wetland views from the elevated deck.

The home’s walk-out lower level starts off with a fabulous media area that comes with a wet bar and large windows that let in tons of natural light - and incredible wetland views.

Set under a 19-foot ceiling and surrounded by huge windows and rich finishes, the great room a spectacular space.

The dining room and kitchen deliver both style and function.
Some homes have an intangible quality to them that others don’t: pride of ownership.
A 12-year-old, two-storey home at 114 Red Lily Road in Sage Creek possesses that quality in spades, says Denis-Michel Thibeault of RE/MAX One Group.
“This home looks like a show home,” he says. “It starts outside with its gorgeous charcoal stone exterior and extends inside without missing a beat. Even though the home is 12 years old, it has a like-new feel to it. It’s just spotless from top to bottom.”
Perhaps the most impressive thing about the 2,324 sq. ft. residence is its effortless elegance.
The moment you step inside, rich finishes envelope you, creating a warm, relaxing atmosphere that immediately takes your stress level down a notch or two.
At the same time, there’s a subtle grandeur that quietly informs you that you’re in one very well-conceived luxury home.
Thibeault says that understated wow factor starts in the home’s great room.
“The first thing you see when you enter is the soaring ceiling and all the windows on its rear wall. There are nine in total, with six huge windows looking west out over the wetlands behind the home. You not only get the beautiful view, there will never be any neighbours behind the home — you also get evening sunsets, as well.”
He adds that those sultry Manitoba sunsets can be enjoyed from two prime spots at the back of the home.
“First of all, there’s an elevated composite deck that overlooks the wetlands. If you want to enjoy the view from ground level, you can take a spiral staircase from the deck down to a covered stone patio that’s perfect for barbecuing and visiting with guests after.”
Then, if you happen to tire of lounging on the patio, you can take a patio door back inside to the walk-out lower level, which starts off with a bright, beautifully finished media area.
“With four windows plus the patio door on the rear wall, the rec room is so bright you don’t feel like you’re in a basement. The rec room is an entertainer’s dream with a wet bar, media area, and of course, the amazing wetland view. There are two additional bedrooms, with one of them currently being used as a home gym.”
Ascend to the main floor, and you not only find yourself marveling at the great room’s quiet wow factor, but the kitchen’s seamless synergy of style and function.
“It’s a chef’s dream with its big island, Cambria quartz countertops, solid maple charcoal soft close cabinets, pantry and stainless appliances,” says Thibeault. “The dining room, which has a nine-foot ceiling, is just steps away next to two more big windows. It can hold a table that seats anywhere from six to 10 people.”
The main floor is then finished off in practical style by three more spaces.
“There’s a huge main floor office that could also be used as an in-law suite,” he notes. “The other two spaces are a beautiful powder room and a nicely positioned laundry room. Beautiful cappuccino maple hardwoods, which are in great shape, run through the entire main floor.”
Finally, there’s the home’s upper level, which was endowed with the same style and utility as the main floor and lower level.
“While the two secondary bedrooms are impressive with their space and natural light, the primary bedroom is its true highlight,” Thibeault says. “Two large windows on its rear wall perfectly frame the wetlands below, while a built-in wardrobe with a TV area with quartz countertop adds tons of storage space that perfectly complements a big walk-in closet.”
Then, there’s the ensuite.
“It’s just a wonderful space with an oversized jetted soaker tub set in tan tile, a seamless glass shower with travertine surround, floating vanity with dual raised glass vessel sinks, tile floor and separate makeup vanity.”
Anyone looking for a move-in-ready luxury home needs to view the spotless, well-loved home, he concludes.
“It was actually appraised by a reputable home appraiser for $1.1 million in February 2022, so it really does offer incredible value,” he says. “This home is the total package. You would have to look long and hard to find another luxury home as nice, and well-priced, as this one is.”
lewys@mymts.net
Location: 114 Red Lily Rd., Sage Creek
Year Built: 2011
Style: two-storey with walk-out lower level
Size: 2,324 sq. ft.
Bedrooms: five
Bathrooms: 3.5
Price: $968,000
Contact: Denis-Michel Thibeault, RE/MAX One Group, 204-336-6895 or Scott Moore, RE/MAX One Group, 204-995-7355




