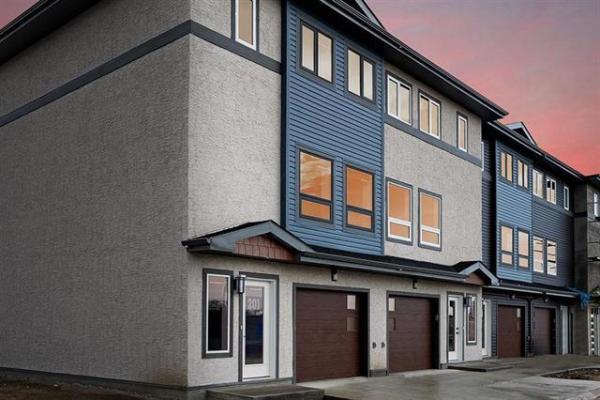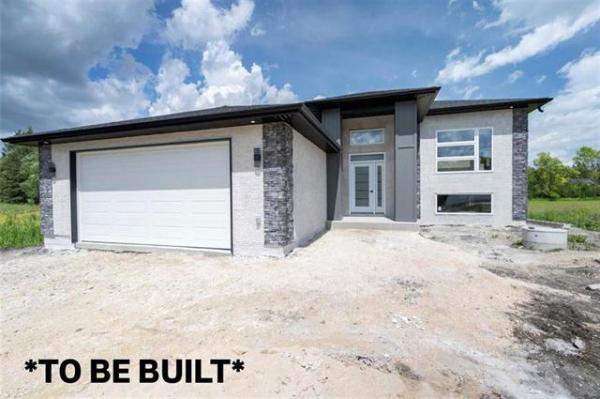As neighbourhoods go in the city, Transcona’s Waterside Estates is one that tends to fly under the radar of prospective home buyers. Found on a mid-sized tract of land on the south side of Dugald Road off Guy Savoie Drive east of Lagimodiere Boulevard, the community features a quaint collection of newer homes built over the last five years or so.
With its private, quiet and proximate location — Waterside Estates is close to a host of amenities on Lagimodiere and Regent Avenue — it’s a great spot to raise a family, said Sutton Group-Kilkenny Real Estate’s Jeff Brown. "There aren’t any through streets, the lots are a good size and all the different home designs add a ton of character to the area," he said. "It’s a very family-friendly neighbourhood that has just so much to offer. Homes don’t come up here very often, but when they do, they’re worth a look at because they offer growing families a chance to find an affordable, well-appointed move-up home."
Brown said he recently listed one of those homes: a 1,602 square-foot bungalow at 23 Wavecrest Cove. "It’s a like-new, gorgeous home," he said. "It was built in 2011, and is located on a massive, private pie-shaped lot. The home is in one of the best locations in the development, as it overlooks an open field rather than industrial buildings, as some of the other homes in the area do. It’s also on a quiet cul-de-sac, so there’s absolutely no traffic to worry about if you have young children."
Brown added the home truly offers exceptional value. "If you put this home in, say, Bridgwater Forest, you’d be looking at a price tag in the neighbourhood of $600,000, not including landscaping and fencing, if you bought the home new," he said. "This home is move-in ready. All the landscaping is in, the fencing is done, window coverings are in place and the home comes with newer Samsung stainless appliances. You get all that and more for $449,900."
Truth be told, 23 Wavecrest feels like a new home from the generous foyer on in. The oak hardwoods that run through the entire main floor still have a like-new lustre, the paint is in great shape (no nicks or scratches), door and window trim looks untouched, and cabinets, countertops and appliances are in spotless condition.
Meanwhile, the home’s open-concept layout offers exceptional flow from the family room into the kitchen/dining area, and thanks to a collection of large, well-placed windows, natural light abounds. "The rear wall of the home features a crazy good window package," said Brown. "There are three huge (vertical) windows on the family room’s rear wall, an angled patio door between the family room and kitchen, plus three more windows on the rear wall next to the informal dining area – plus three piano windows on its side wall. Not only that, but the view out back is so peaceful – the open field makes you feel like you’re out in the country."
While the interior finishes make for a warm, relaxing environment — an oversized stone (gas) fireplace with walnut entertainment unit is the family room’s focal point, while the kitchen features a combination of distressed, cream-coloured French country and dark walnut cabinets that beautifully complement the oak hardwoods — the exterior amenities aren’t bad, either. "The patio door leads out to a partially-covered (and piled) 400-plus sq. ft. deck that overlooks a monstrous, fenced back yard," he said. "It’s perfect for entertaining, or just hanging out with the family."
More function can be found in the secluded bedroom wing, which deftly houses three bedrooms and a huge four-piece main bath. As good as the other three spaces are, it’s the master suite that stands out, said Brown. "It’s an incredible space that not only comes with a four-piece ensuite and good-sized walk-in closet, but that also comes with a patio door that leads out to the deck out back. It’s just a nice place to wake up in the morning with the view — and a nice private spot on the deck to enjoy your morning coffee and croissant from."
Another amenity worth noting is the home’s oversized double attached garage, he added. "It’s huge (24 feet by 24 feet), insulated, comes with a floor drain and is next to a huge main floor laundry room that features a faux cork (vinyl) floor, sink, abundance of cabinetry and plenty of room for the family to put shoes, jackets and hockey equipment."
The home is then capped off by an expansive lower level that adds another 1,300-plus sq. ft. of livable space, making for a home that offers nearly 3,000 sq. ft. of total living space. "The basement is massive, features two steel beams, huge windows, a ceiling height of eight feet, six inches, and is framed in, insulated and ready for development," he said. "There’s room for two more bedrooms, a four-piece bath and plenty of storage."
In short, said Brown, 23 Wavecrest would be a great catch for a family looking for a good move-up home in a quiet, family-friendly area.
"It’s just a solid, well-appointed family home in a great location on an amazing lot. It offers outstanding value in every area from size, to style, location, and price point."
lewys@mts.net
Year Built: 2011
Style: Bungalow
Size: 1,602 sq. ft.
Bedrooms: 3
Bathrooms: 2
Price: $449,900
Contact: Jeff or Colette Brown, Sutton Group-Kilkenny Real Estate, 204-475-9130
Open house: Sat., March 12 from 2 to 4 p.m.




