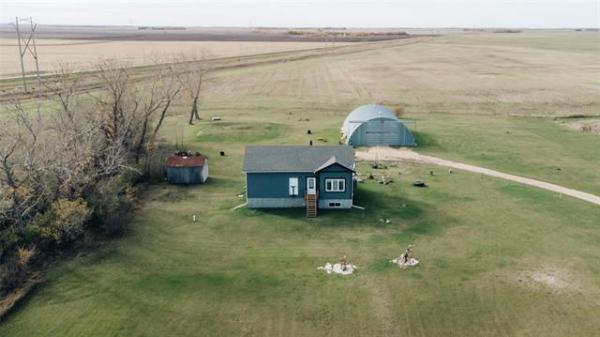
Todd Lewys / Free Press
The stunning upper level and its ornate woodwork speaks to the home’s origins, when craftsmanship and artistry were king.

Todd Lewys / Free Press
The main-floor office is an example of the home’s functional, forward-thinking design.

Todd Lewys / Free Press
Surrounded by ornate woodwork above and to the side, the richly finished formal dining room is a magical, entertainment-friendly space.

Todd Lewys / Free Press
Masterfully updated, the kitchen strikes a great balance between modern functionality and classic character.

Todd Lewys / Free Press
The beautifully updated bathroom comes with a heated tile floor, walk-in shower and soaker tub set next to a large window.

Todd Lewys / Free Press
Tons of natural light cascades into the inviting primary bedroom through a huge bay window on its front wall.

Todd Lewys / Free Press
Once an uninhabitable space, the lower level has been transformed into a cosy rec room that features a games area and kitchen.
There are amazing neighbourhoods in our city that somehow manage to fly under the radar, and Armstrong’s Point is one of them.
A plausible explanation in this case is the fact the enclave is tucked away between Crescentwood and Wolseley, making it all too easy to overlook.
However, if you take the time to visit the history-laden enclave, you can’t help but be smitten by what you see: stands of ancient trees, large mature lots and a delightful collection of home styles that stands out for the sheer fact every dwelling is unique in its design.
And while many of the homes in the storied area are special, some are more special than others.
That’s the case with the 3,394-sq.-ft., two-and-a-half storey abode that stands on a deep, beautifully landscaped lot at 28 Middle Gate, says Viktoria Fazekas of Re/Max Executives Realty.
“This is one of the area’s true treasures,” she says. “Thanks to all the love and hard work the owners of 21 years have put into the home, it’s a soulful Armstrong’s Point sanctuary.”
Fazekas says — as is often the case in Armstrong’s Point — there’s a story behind the home.
“It was built in 1909 by H.B. Soot, who came to Winnipeg from Norway to serve as Norway’s vice-consul. He had the home custom-built and you can see that in every detail of the home.”
Initially, the residence featured a quaint front porch, which was removed at some point, possibly in the 1950s.
Quite fortuitously, the owners came across a picture of the then porch-less home in its former state. They resolved to put the porch back on to restore the dwelling to its former character-laden glory.
“To do that, they had to get approval from the Armstrong’s Point Association because putting the porch back on required about a three-foot variance,” says Fazekas. “They got the approval and the porch was put back on, restoring a key piece of the home’s character. It was beautifully done by one of the owner’s friends, a very talented carpenter.”
The moment you step inside you feel as if you’ve been transported back in time.
All the original woodwork — high baseboards, door and window trim, and lintels — is in pristine condition, as is the gorgeous, hand-carved staircase that leads up to the second floor.
At the same time, well-kept original hardwoods combine with oak-trimmed lattice windows to endow the spotless home with character and warmth. Soaring ceilings add a wonderful dash of functionality to the residence’s undeniable charm.
Fazekas says the rich character has been complemented by tasteful updates to key areas.
“Every space is a testament to the home’s origins,” she says. “The living room in an amazing space that comes with a beamed ceiling, lots of large windows and a classic wood burning fireplace. The owners had the chimney above rebuilt so they could use the fireplace.”
Then, there’s the adjacent formal dining room.
“Every piece of the woodwork is original, from the beamed ceiling to the wainscotting, which is a special embossed wallpaper,” says Fazekas. “There’s also a built-in display cabinet and window seat with beautiful wood trim that’s set next to a three-piece window with more gorgeous woodwork. Even the original pocket doors between the dining room and living room work.”
There‘s an awesome main-floor office off the dining room then there’s the remodelled kitchen, which is nothing like its original incarnation.
“When the owners moved in, it was dated and lacked functionality,” says Fazekas. “They took out a stairwell to expand it and then upgraded with granite countertops, a stainless-steel wall oven, gas cooktop, eating nook for two and lots of white cabinets, (all melding with) the home’s original character.”
Take the impeccably crafted staircase upstairs past lovely stained-glass windows, and you find the bedrooms and an impressive four-piece bath.
“Comfort and convenience shine upstairs with four large secondary bedrooms, a spacious primary bedroom with huge bay window and an upgraded main bath with a heated tile floor, walk-in shower and soaker tub,” Fazekas says. “The bathroom also holds a laundry area.”
Finally, there’s the third-floor loft, which is presently a blank slate.
“It measures in at 29.7-by-17 feet,” says Fazekas. “In the past, it was a games area, but right now it’s a potential-filled space that would make for a great teenager hangout or primary bedroom. The updated lower level offers a rec room with fireplace, games area and kitchen.”
In short, the immaculate home offers a great blend of character, functionality and modern updates.
“Additional upgrades include an EV charger in the detached garage, spray foam insulation and new shingles,” says Fazekas. “It’s a rare character-filled treasure that’s ready for its next chapter.”
lewys@mymts.net
Location: 28 Middle Gate, Armstrong’s Point
Year Built: 1909
Style: two-and-half storey
Size: 3,394 sq. ft.
Bedrooms: four plus main floor office & loft
Bathrooms: one full, two half
Price: $899,900
Contact: Viktoria Fazekas, Re/Max Executives Realty, 204-250-7711




