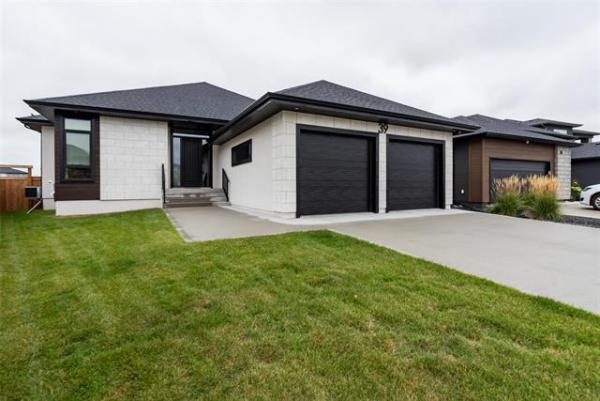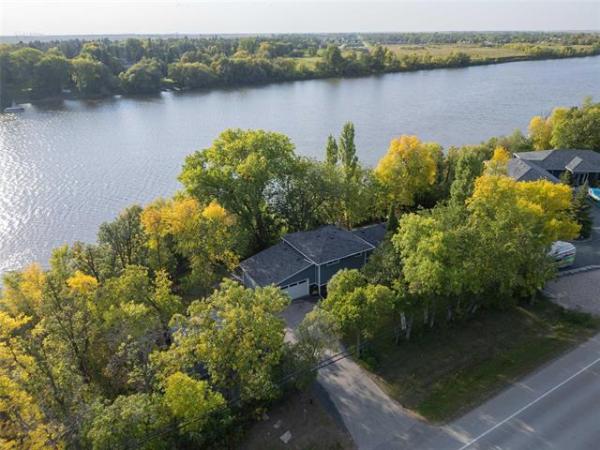




DRIVE down a countrified road like Fort Garry's South Drive, and it's difficult to see what kind of homes lie at the end of many of the curving, tree-lined driveways.
That air of mystery makes for some surprises, much like the one that awaits at the end of the winding driveway that takes you to the front door of 518 South Drive, says Century 21's Cole Castelane.
"What's kind of neat -- you can't really see it from the road -- is that the home's exterior is reminiscent of a large beach house," he says. "And out back, the yard -- which rolls gently down to the Red River -- is like a small, private park. This home is full of surprises, all of them good ones."
At nearly 5,000 square feet -- 4,950, to be exact -- there's all kinds of space in which to place surprises. One of those surprises (and a very good one, at that) is an indoor swimming pool that can be accessed off the kitchen or from an adjacent (and original, circa 1969) pool lounge.
"The indoor maintains the beach theme -- this is a great house for entertaining family or friends with all the space. As far as the pool is concerned, it's very low-maintenance due to a modern, efficient heat and dehumidification system that offers an eco-friendly bonus with the assistance of solar thermal heat collectors. All you have to do is set and forget the easy-to-operate controls, and enjoy."
There's also plenty of other amenities to enjoy, aside from going for an invigorating morning dip, or barbecuing some steaks on the indoor grill of the pool lounge, which still features its original cedar walls.
While the pool lounge evokes memories of the late 1960's -- which is on purpose, according to the outgoing owner -- the rest of the home is thoroughly modern. Take the kitchen, for example, adds Castelane.
"It was totally redone only six months ago," he says. "Everything was redone from the flooring (a high-quality non-slip vinyl with foam underlay that mimics tile) to the countertops (black granite with a hygienic stainless steel sink and surround), to the cabinets, which are a combination of dark oak (with custom-milled stainless handles) and steel-trimmed opaque glass. I just love the pullout pantry by the fridge."
Because the home's main floor is so spacious, it lends itself well to family living, from the large gourmet kitchen to its sunken dinette area -- divided from the kitchen proper by a one-quarter wall and set adjacent to two large windows and patio doors -- and dual entrances off the kitchen that provide seamless access to the dining room.
That's not all, says Castelane.
"There's also a second front entrance that has a storage closet, and that runs directly down to the basement, a very family-friendly feature," he says. "For added privacy, you can close the pocket door at the kitchen entrance. All the kids have to do is take off their shoes and go straight downstairs."
Thankfully, the home has been modernized in a tasteful, rather than ostentatious, manner. An example is the living room with its original Tyndall stone wall (with inset wood-burning fireplace); dark-stained oak hardwoods were installed both for warmth and ease of maintenance, and all the paint colours are warm earth tones. Meanwhile, the interior has all kinds of large windows, which allow natural light to flow freely indoors.
A dark, curved mahogany staircase -- painstakingly refinished by the outgoing owner -- then takes you up to an upper level comprising four bedrooms and a four-piece main bath.
"As great as the main floor is, the upper level is just as cool in its own way," Castelane says. "While the three kids' bedrooms are great with all their room, closet space and huge windows, it's the master suite that's special. You enter it from a huge, rectangular landing bordered by a bank of windows, then come into a room with dark oak hardwoods, his/her closets. The spa-like ensuite is fronted by double doors with frosted, etched-glass centres. The brown tile floor, oval jetted tub and hammered brass sink set on a chocolate brown (cement) countertop provide an elegant finishing touch."
Add a cavernous basement with media area, office, exercise room, laundry room and a wealth of storage and its easy to see why 518 South Drive would appeal to a large, active family.
"The home is located centrally to the city, and is near St. John's Ravenscourt and the University of Manitoba as well as all kinds of amenities and services in the south of the city. It's a gem ready for some lucky family to enjoy," he says.
lewys@mts.net
DETAILS
Address: 518 South Drive, Fort Garry
Size: 4,950 sq. ft.
Year Built: 1969
Style: Two-storey
Lot: 106' x 300' -- Riverfront
Bedrooms: 4
Bathrooms: 2 Full, 2 Half
Price: $1,250,000
Taxes: $10,758.44 (2009)
Contact: Cole Castelane, Century 21 Bachman & Associates @ 453-7653




