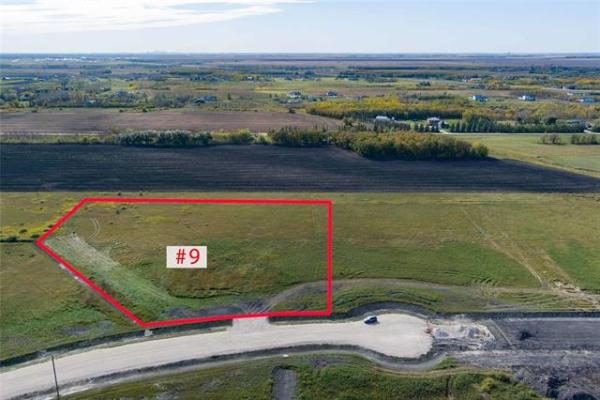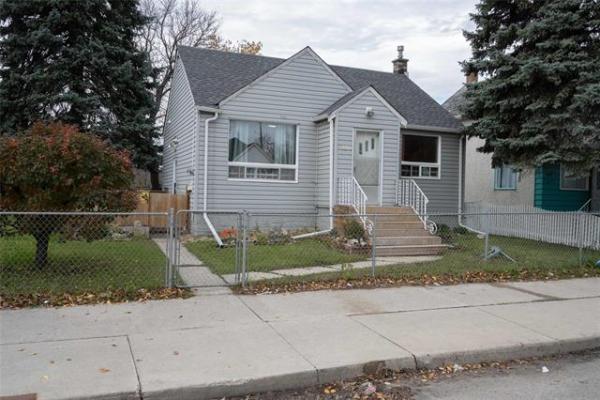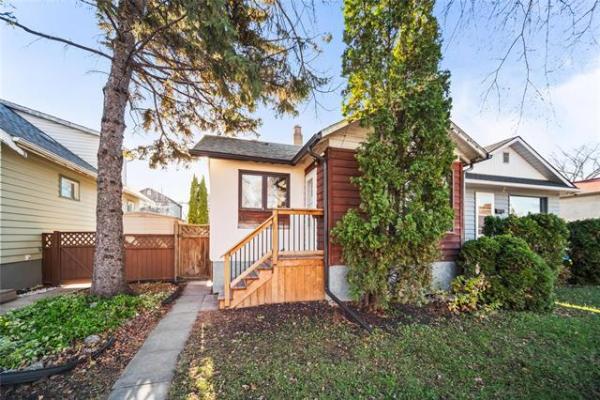Walking through the kitchen at 278 Southbridge Drive into the adjacent dining area, Tom Haines gestures toward the ceiling.
"This is a home that features attention to detail, bar none," he says. "One of the best examples of that detail is the ceiling above the dining table (which seats eight). The inlaid maple beams in the coved ceiling just look incredible, as do the maple pillars -- I'm a big fan of natural maple. That's only a tiny part of the attention to detail that carries through every inch of the home."
There's a reason for that, he adds.
"This home was built in 2004 by Morrison Homes to serve as their show home. Their owner (Greg Tohms) is an absolute perfectionist, so he didn't overlook even the tiniest detail. The result is a home that's full of high-quality finishing materials, and that features an excellent floor plan on every floor."
In short, 278 Southbridge is an eminently livable work of art. From the spacious foyer on in, the 2,400-square-foot, two-storey home (with fully-developed lower level) exudes a charm that emanates from the rich cross-section of finishing materials.
Distressed-oak hardwoods, which run through most of the main level, with the exception of the flex room off the foyer, combine with brown earth tones (dark, medium and light), honey-maple cabinetry and brown countertops to envelop you in an atmosphere that promotes relaxation.
Add in abundant maple woodwork (stair bannisters, baseboards, door trim, doors and the aforementioned pillars and inlaid maple beams over the dining area), a cultured-stone/maple entertainment unit in the family room and large windows at every angle that flood the main and upper level in copious amounts of natural light and your blood pressure immediately dials down a level or two.
"There's just all kinds of natural light," Haines says. "That's because the ceilings are 10 feet high, which allowed for bigger windows. The high ceilings also make the interior seem even bigger."
That said, all the gorgeous finishes and attention to fine detail would go for nought were the floor plan not logical. No such problem here: The foyer is wide and welcoming, with an angled entrance that doesn't reveal too much of either the kitchen or family room, while allowing light to stream in from two large windows on the back wall. The kitchen, dining area and family room are all distinct, yet open spaces.
With its angled granite and maple island, the kitchen features a high degree of utility due to the placement of the island, which allows for wide aisles on every side. Meanwhile, the huge dining area has room for eight to 10, which leaves the flex room up front open for use as an office or music room. The family room, with its fireplace set smartly in the cultured stone, is only steps away and holds tons of furniture.
"I love the nice, clean entertainment centre, coffered ceiling in the family room and the great use of space," says Haines. "The floor plan really works."
The same could be said for the home's upper level, which features five rooms (master suite, two secondary bedrooms, four-piece bathroom and laundry room) revolving around a landing big enough to include a sitting area for two. Every need of an active family is met -- space (abundant in all three bedrooms), utility (laundry room, four-piece bath by kids' room), and privacy (master suite up three steps by itself).
"Basically, the landing works like a hub," Haines says. "The kids have all the space they need, plus their own bathroom. The laundry room is in a great spot and the parents have a place to go to take a load off after a long day.
"With its ensuite with soaker tub and four-foot tempered-glass shower set in textured beige/brown flecked tile, plus a great walk-in closet, the master suite is a super spot to get away from it all."
Haines says 278 Southbridge's lower level isn't too shabby, either.
"It's an amazing space, with media room, games area, a corner bar and bedroom/office spread out over 1,200 square feet of livable space. Plus, there's tons of storage space," he says. "The quality and attention to detail in this home is incredible, and it's been so well cared for. This is a gem that someone is really going to enjoy."
lewys@mts.net
Realtors: Have an attractive resale home that might make for a good story? Email the listing to Todd to see if it will qualify as a future resale homes feature!
Details
Address: 278 Southbridge Drive, Southdale
Size: 2,400 sq. ft.
Style: Two-storey
Year Built: 2004
Lot Size: 65' x 110'
Bedrooms: 4, plus flex room
Bathrooms: 3.5
Price: $649,900
Taxes: $6,600 (gross 2010)
Contact: Tom Haines, Maximum Real Estate @ 799-7505



