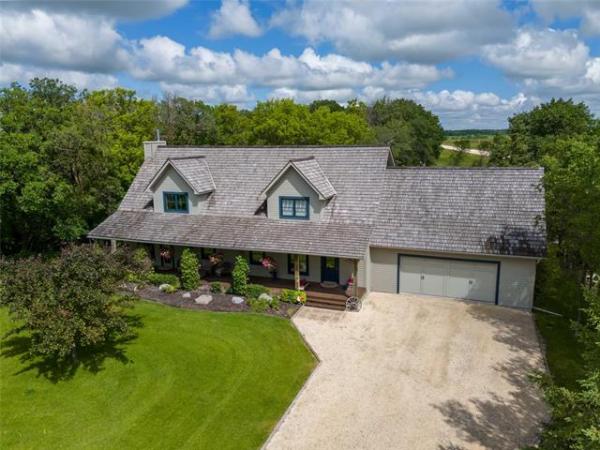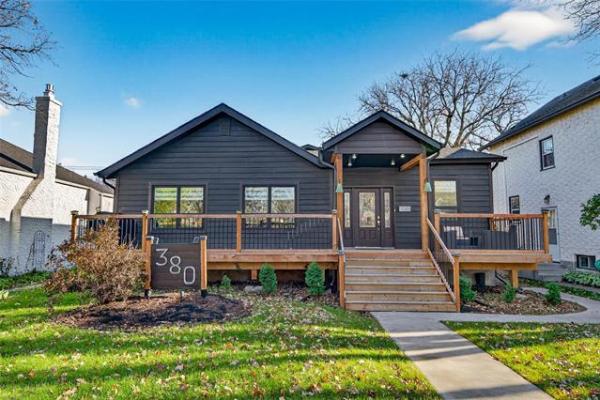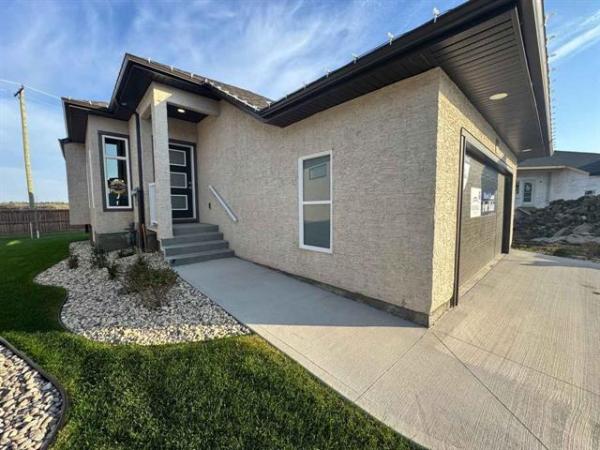



So: you’re looking for a family-oriented home in the south of the city, close to all the amenities that family life calls for.
Not only that, but the residence — as a move-up home — needs to be spacious yet segmented, and stylish yet practical. Oh, and for good measure, the master bedroom has to be an oasis of sanity for parents whose minds have been dulled by the day-long demands of hyperkinetic kids.
At 1,955 sq. ft. — with another 1,400 sq. ft. of livable space downstairs — 16 Burke Bay, a Hilton Homes cab-over design built in 2005, may be the answer to your housing dilemma.
“It’s a really neat home that’s got a lot going for it,” says Century 21’s Cole Castelane. “First of all, the floor plan is just excellent — it’s segmented, yet open. If you want privacy, you can have it. If you want to entertain or spend some quality family time together, you can do that, too.”
That’s because the home’s floor plan is at once logical and creative, something that’s evident the moment you set foot in the sunken — and neatly angled — foyer. Several steps below the main level, the foyer is an entity unto itself, with a wide landing that’s surrounded by a double mirrored closet, entrance to an oversized garage, main floor laundry room — and entrance that leads to the lower level.
The logical layout then carries on without missing a beat when you ascend to the home’s main level.
“Basically, everything’s exactly where you think it should be. The kids’ bedrooms are in a little wing off to the side (to the right-hand side) by themselves along with a four-piece bathroom with a nice deep soaker tub,” he says. “Both bedrooms are surprisingly big, with double closets and huge windows.”
Next comes a pair of novel design features: a front-oriented sitting room that’s adjacent to an angled den fronted by a pair of french doors with frosted glass centres. There’s also one other feature of note, adds Judith, the outgoing owner.
“The ceiling over both the foyer and sitting room is vaulted. I just love how it opens up the area, along with all the windows,” she says. “All the plant ledges are great, too.”
As private as the second and third bedrooms are in their own enclosed wing (which uses up very little in hallway space, which explains the generous size of the rooms), the master suite is even further away from all the action, up eight steps from the main level.
It’s a feature — being separated from the kids so they can really get some rest — that parents will appreciate”, says Castelane.
“It’s a strong point of the cab-over design — parents can really get off by themselves to recharge. The bedroom is huge, with a huge, recessed window with a (two-foot wide) ledge that could be used as a window seat, as a plant ledge or place to display art. There’s so much room that there’s even space for a desk or armoire by the door, where there’s an angled jog in the wall, along with another window.”
Then, there’s the mid-sized ensuite to enjoy.
“There’s a three-foot shower, plus a five-foot jetted tub (set beneath a pair of serrated glass block windows in a beige vinyl surround),” he says. “A big walk-in closet is right beside to the ensuite — very convenient.”
Meanwhile, the home’s great room sector has its own dedicated (open-concept) space at the back of the home. The layout is superb, including two built-in ovens, a pantry, built-in cooktop and dinette for six-plus revolving around an angled (arborite) island with double sink and eating nook for two to three. A pair of double sliding doors provide access to a raised deck out back, while a one-third wall with recessed art niches smartly divides the kitchen from the living room.
“Again, everything has its place,” says Castelane. “There’s lots of windows, and the living room is bigger than it looks. With the vaulted ceiling and corner ceramic fireplace, it’s a great area for entertaining.”
Last but not least, the cavernous, bright (thanks to several massive windows) lower level is literally a home in itself, with a rec room, kitchen, bathroom and fourth bedroom — and loads of storage space.
“The in-law suite adds another dimension to the home; the kitchen can be kept or removed,” he says. “This is a like-new home with all kinds of space, and upgrades such as the backyard deck and landscaping.”
lewys@mts.net
DETAILS
Address: 16 Burke Bay, Royalwood
Size: 1,955 sq.ft.
Style: Cab-over
Year Built: 2005
Lot Size: 40’ x 118’
Bedrooms: 4
Bathrooms: 3
Taxes: $5,021.95 (Gross 2010)
Price: $439,900
Contact: Cole Castelane, Century 21 Bachman & Associates @ 453-7653




