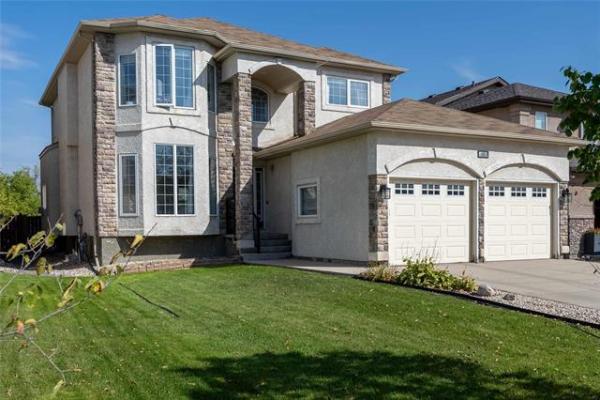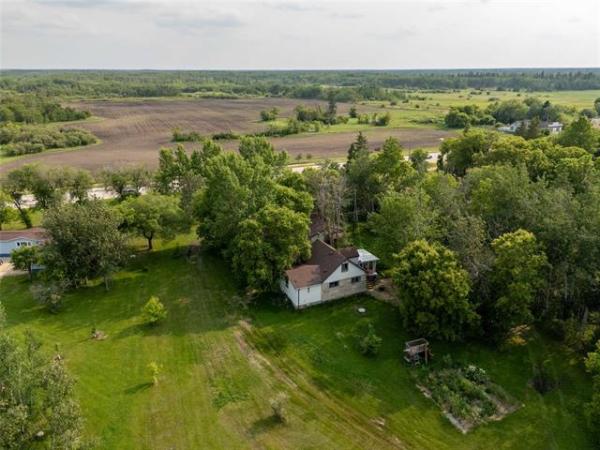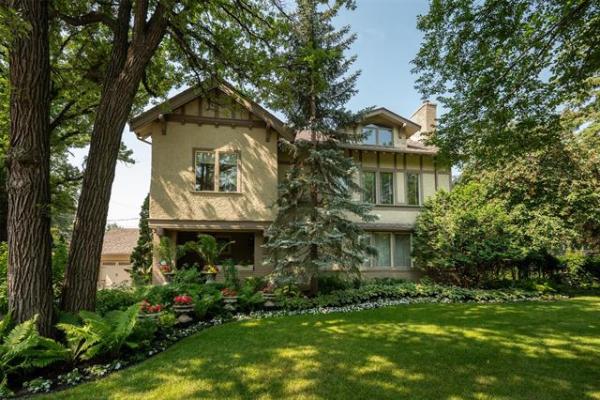
With its wet bar, games and media areas – and wealth of oversized windows – the great room is perfect for entertaining.

Photos by Todd Lewys / Winnipeg Free Press

Surrounded by 11 windows that showcase a backyard/forest view, the four-season sunroom is an ideal spot from which to savour a morning cup of coffee.
It’s a dream everyone has at one time or another: to live in a private, secluded spot, yet be close to key city amenities.
Located less than 10 minutes from shopping, services and restaurants on west Portage Avenue, 15 to 20 minutes from Polo Park (depending on traffic) and perhaps 25 (30 minutes tops) to the MTS Centre, 344 Wescana St. — a solid, sprawling 3,200-square-foot bungalow tucked away on a forest-like 1.47-acre lot in Headingley — is one such home, says Realty Executives First Choice’s Andrea Wiebe.
"Both the lot and home are amazing," she says. "It’s a home that gives you the best of both worlds – you come home to a private, park-like setting and to a home that features incredible warmth and space. Not only is the home beautiful, but it’s solid. It features double two-by-four construction with double layers of drywall. It’s a quiet country home, yet it’s just minutes from the city."
As might be expected with a home that features a 3,200 sq. ft. footprint, there’s space aplenty.
Yet, even though it’s huge, it doesn’t feel cavernous. That’s because there’s separation between the various spaces (kitchen/dining room, sitting/hearth room, great room).
At the same time, large doorways allow for excellent flow from space to space. Just as importantly, the home — which was built in 1983 — doesn’t feel dated, Wiebe says.
"All the key spaces — such as the kitchen and bathrooms — have been tastefully updated, plus the floor plan is quite contemporary," she says. "Laundry is conveniently located on the main floor off a mud room that offers excellent storage space, even room for a freezer. There’s a place for everything, and there’s always plenty of room to move."
There’s also plenty of style, too, starting with the kitchen/dining room area.
"The huge (30-foot by 11.5-foot) kitchen has been tastefully updated with gorgeous hardwood floors, new (espresso) cabinet faces, granite countertops and a stainless steel (tile-style) backsplash," Wiebe says. "It’s also surrounded by huge windows (that showcase the park-like backyard), including a three-piece picture window over the double sink. It also features stainless steel appliances and a pantry next to the fridge."
Adjacent to the kitchen is a dining room that can effortlessly seat eight to 12 guests defined by a modern chandelier — plus a pair of intriguing spaces situated on either side. "To its rear is a four-season sunroom (with no fewer than 11 windows plus patio door) that leads to a large two-tiered deck that opens on to the park-like backyard, which also features a screened-in gazebo. The sunroom is a perfect space to have your morning coffee in while you read the paper overlooking the beautifully-treed yard."
On the other side through a pair of arched entrances is another fetching space — a cosy sitting room. "With its vaulted (cedar) ceiling and wood burning brick fireplace, it’s a perfect spot to visit with company after dinner," Wiebe says. "If you want to play pool or watch a movie, you can then wander over to the amazing great room, which is only steps away."
An immaculate addition performed by Somerville Homes, the great room is a huge (25-foot by 18-foot) space that’s surrounded by seven windows (plus sliding door to a patio out back). It comes equipped with a wet bar, games (in this case pool) area and generous media area that’s set next to a gas fireplace with charcoal grey tile surround. "The idea behind the addition was to bring the rec room upstairs to make it easier to entertain. It does, as flow from the kitchen into the sitting room and great room and out to the patio and deck is exceptional. The outgoing owners once hosted a retirement party with over 50 guests without a problem," Wiebe says.
Set neatly off to the side to enhance privacy, the home’s bedroom wing contains two bedrooms plus a four-piece bath – plus a door that leads to the aforementioned laundry/mudroom (as well as a remodelled powder room).
The remodelled main bath is just as impressive as the master’s ensuite — so much so it would be difficult to decide which one to use from day to day. "Actually, the owners balance their time equally between both," Wiebe says. "The main bath is gorgeous with a heated tile floor and custom glass/tile shower."
As it turns out, the master suite isn’t too shabby, either. "It features tons of space, warm hardwoods, a forest view and luxurious ensuite with soaker tub, corner shower, (taupe) tile floor and espresso vanity with (beige) quartz countertop and dual sinks. There’s also a nook with a huge window between the bedroom and ensuite that offers his and her closets," Wiebe says.
Finally, there’s the home’s expansive lower level, which is also loaded with style and function. "It’s fully-finished, and offers a huge rec room, two large bedrooms, work out area, three-piece bath and plenty of storage," she says. "The home offers over 5,000 sq. ft. of livable space between the upper and lower levels."
It’s a home that also has much to offer to a large, active family, she concludes. "You’re close to Beaudry Park, ski and snowmobiling trails, two community clubs in a quiet, safe area. With two bedrooms up and down and all kinds of space, it’s a fantastic family home that offers all kinds of style, function — and a great location."
lewys@mymts.net
Year Built: 1983
Style: Bungalow
Size: 3,200 sq. ft.
Lot Size: 1.47 acres
Bedrooms: 4 plus den
Bathrooms: 4
Price: $749,900
Contact: Andrea Wiebe, Realty Executives First Choice, 204-885-8999 or 204-792-0857




