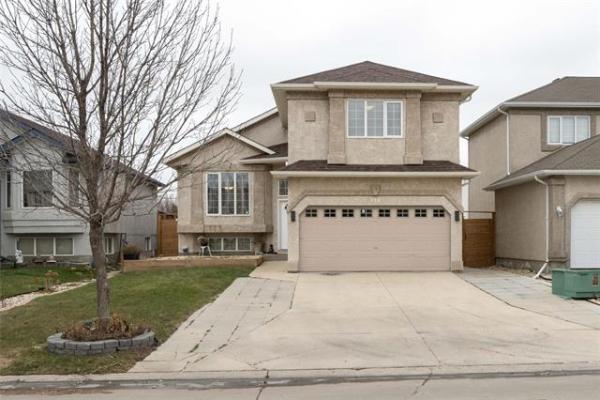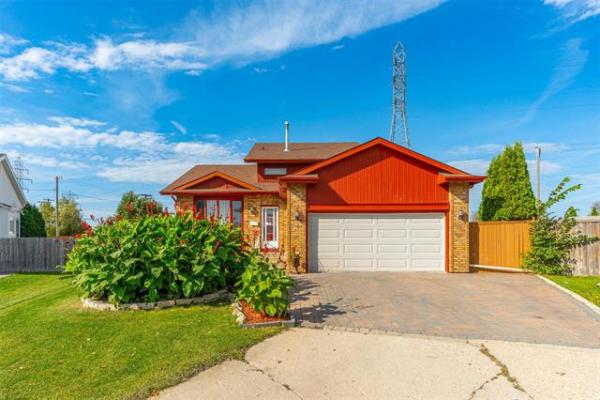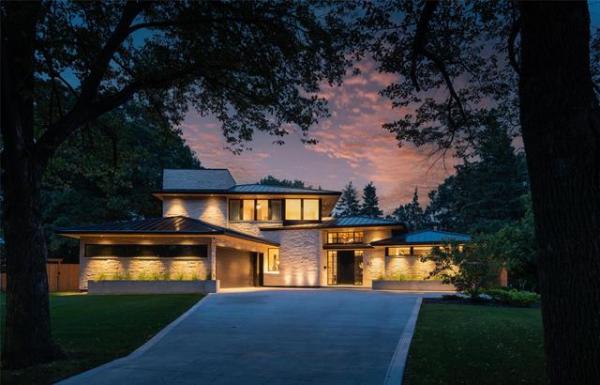




Few areas in the city can match what east Fort Garry's South Drive has to offer.
Blessed with an abundance of mature trees, the Red River winding behind many of the stately homes, huge, private lots -- and a location that's close to all kinds of amenities in the city's south and southwest quadrants -- it's an amazing place to put down roots if you're a young, active family.
That said, it isn't always easy for young families to get a foothold in the area because homes can be pricey. That's not the case with 749 South Dr., said Century 21 Bachman & Associates' Cole Castelane.
"We've priced the home at $489,800 because even though it's a solid home from top to bottom, it needs to be updated in a few areas, such as the kitchen," he said. "But those are really minor things. This is a home that just has so much going for it."
One of the home's main attributes is the lot it's situated on, he added.
"It's an amazing lot. At 100 feet by 200 feet, it's unusually large. Because of its size and all the trees on it, you feel like you're living out at the lake. Not only that, but the home's location is absolutely fantastic. It's nestled between Crescent Drive Golf Course and Wildwood C.C., and is close to all kinds of walking paths. You're also close to St. John's-Ravenscourt (SJR), and it's only a short drive to the University of Manitoba and downtown."
Built in 1912, 749 South Dr. is a Tudor-style, two-and-a-half storey home that measures in at 3,000 sq. ft. -- which is spread out over four levels. It's the sheer volume that makes it a superb family home, said Castelane.
"Every family that's lived in this home has absolutely loved it because there's space for everyone. There's a total of six bedrooms -- three on the top floor, and three on the second floor. There's also decent closet space, too. Unlike many turn-of-the-century homes, this one has lots of living, and storage space."
It's a home that also features more than its fair share of style and functionality -- something that isn't always the case in 100-plus-year-old homes that weren't really designed; they just kind of happened.
The home's style comes from its early 1900s roots, which is to say the home is full of wood. Consequently, the interior ambience is incredibly warm due to the original oak hardwoods, oak window casings, oak door trim and high baseboards. The dining room -- which is fronted by (oak) French doors -- is particularly fetching with its chandelier, 12-inch baseboards, and oak quarter-round trim that runs along the walls four inches below the high ceiling.
Of course, too much warmth can amount to being a negative feature, as an overabundance of mid-to-dark stained wood can mute natural light that flows into the home. That's not the case with 749 South Dr.; every space has been outfitted with a huge window.
Not only is the dining room exceedingly bright due to the presence of a massive picture window, but the living room -- which features a two-sided wood burning fireplace (with a sitting/reading area surrounded by five oak-cased windows at its far end, adjacent to the kitchen) -- has an even bigger picture window that lets in tons of light and provides a soothing view of all the mature trees in the expansive front yard.
Then, there's the galley-style kitchen, off of which runs a very pleasant surprise.
"There's a three-season sunroom with clear, slanted plexiglass roof off the kitchen," he said. "It's surrounded by windows, which makes for a nice, bright space, and there's room for a table for 10 to eat at as you enjoy all the light and the park-like backyard view. The windows from the sunroom also face onto the living room, and add even more light to that space."
Meanwhile, the kitchen features ample cabinet and counter space, three big windows (two by the sunroom, plus another that overlooks the backyard over the double sink) and lots of room to move.
"It's ideally positioned for entertaining," added Castelane. "You can serve guests in the sunroom and/or dining room with ease, and access into the living room is seamless."
Head upstairs via the ornate (original) honey-hued oak staircase, and you find a generous landing positioned next to two huge windows with oak casings. Both light and space are abundant, with big windows in each of the three bedrooms, which are also larger than is the norm for a home that's more than a century old.
"The master suite comes with maple hardwoods, three (oak-cased) windows a three-piece ensuite (with window) and walk-in closet with two windows. It's a big, bright space with a view of all the gorgeous, mature trees below. Bedroom two has its own screened in balcony and tons of closet space, while the third bedroom has two big windows and a closet, and would make a great study or office. There's also a four-piece bath, too."
Another set of stairs then takes you up to the home's fourth level, which features three more bedrooms and a three-piece bath.
"It's a great spot that's ideal for teenagers who want their own space," said Castelane. "The lower level is partially developed, and offers a media/exercise area, two-piece bath, laundry room and loads of storage. This home is solid, beautiful and functional, and with its lot and great location, is the ideal home for a young, active family."
lewys@mts.net




