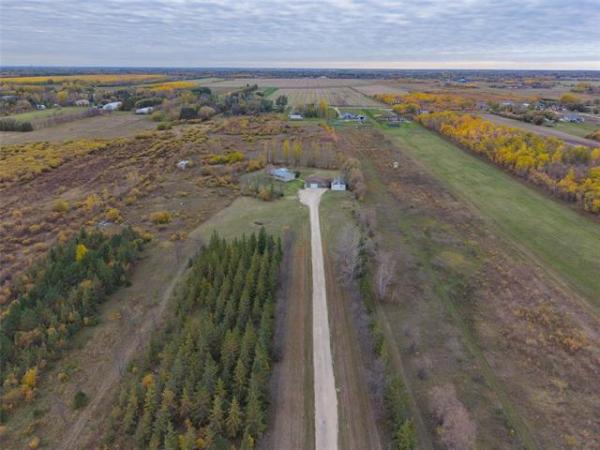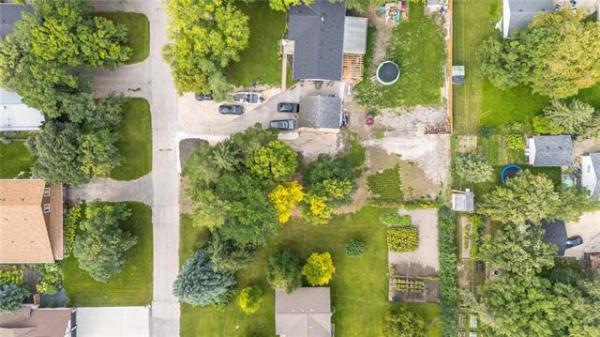
PHOTOS BY TODD LEWYS
This quiet, secluded property in Charleswood is just minutes away from the Kenaston strip.


Todd Lewys / Winnipeg Free Press
Large, well-placed windows create natural brightness throughout the home. Two vertical windows are featured on either side of the living room’s brick-trimmed fireplace, along with another large window above it and a trio of windows at the rear of the kitchen.

Todd Lewys / Winnipeg Free Press
Large, well-placed windows create natural brightness throughout the home.

Todd Lewys / Winnipeg Free Press
Large, well-placed windows create natural brightness throughout the home. Two vertical windows are featured on either side of the living room’s brick-trimmed fireplace, along with another large window above it and a trio of windows at the rear of the kitchen.

If large families were looking for one thing in a home, it would be room to spread out. In an ideal world there would be plenty of room to move around, not only inside, but outside the home.
Abundant space is paramount at 2038 Loudoun Rd., Sherri Baldwin of RE/MAX Executives Realty says.
"First of all, the home offers over 3,600 sq. ft. of total living space — 1,988 sq. ft. on the main floor, and about 1,700 sq. ft. in its fully developed basement," she says. "It’s also situated on a huge 2½-acre lot. There’s tons of room for kids to play and you’re in a world of your own. If you’ve ever wanted to live in a rural setting, yet have all the conveniences of the city, this is the home for you."
Custom-built in 1998 by Parkhill Homes, the sprawling, bungalow — which is located in south Charleswood — is not only exceptionally spacious, but it also features a versatile floor plan, Baldwin says.
"The moment you walk into the home, you get a real sense of space. That comes from 10-foot-high ceilings and each space is a good size. The foyer is a generous size, with the dining room to the left with its eight-foot-high, oval doorway. The entrance really sets the tone for the rest of the home."
The home’s versatile floor plan includes a powder room (with window and faux cork vinyl floor), and main floor laundry/mud room, but there’s also a door that leads to a space which can serve more than one purpose.
"At present, it’s configured as an in-law suite with bedroom, full kitchen, living room and four-piece bath," she says.
"However, because it’s such a huge space — it has a huge picture window on its rear wall — it could be easily turned into two bedrooms. The rear bedroom would also have a bonus feature — a patio door that leads directly out to the backyard deck."
The home’s rear portion is also very livable.
"Again, there’s tons of living space. The great room is 14-by-20 feet, the eat-in kitchen 19.3-by-12 feet, and the master suite is a very good size at 14.3-by-14.5 feet. But there’s more to each space than just their generous square footage. Each area is naturally bright."
That natural brightness comes courtesy of large, well-placed windows: two vertical windows on either side of the living room’s brick-trimmed fireplace, along with another large window above it; a huge picture window on the master suite’s front wall; and a trio of well-placed windows (plus patio door) at the rear of the kitchen.
"The eating area at the rear of the kitchen has a solarium-like feel to it," Baldwin says. "Light just pours in through the three windows and the view of the countryside is gorgeous, especially in summertime. The kitchen also offers an island (a great prep area with plug), plenty of cabinet and counter space and a corner pantry. The dining room is steps away, making it perfect for entertaining."
Meanwhile, the nearby master suite is as secluded as you’ll find anywhere.
"It’s tucked neatly away in its own wing in a wonderfully private spot. Spacious yet cozy, it features a gorgeous countryside view, big walk-in closet and lovely ensuite with corner jetted tub (set beneath two corner windows) and four-foot shower. The view out the windows over the tub is serene and private — no need to worry about neighbours looking in on you as you enjoy a relaxing bath."
Then, there’s the basement, which is essentially another home in itself.
"Not only do you get a huge rec room that comes with a wet bar, games area, media area and flex area (which could possibly be outfitted with another kitchen), but you also get three spacious bedrooms, an office, four-piece bath and all kinds of storage space," she says. "It’s an area that would work well for a family with older kids, or a family that needs room for extended family to live with them."
Finally, there’s the home’s excellent location, adds Baldwin.
"You’re in a quiet, secluded location that’s very family-friendly, yet you’re just minutes from the Kenaston strip (Costco, Ikea, etc.) and you can get out to all points in the city using the Perimeter Highway, or Kenaston Boulevard. This home is a rare opportunity for a family — you can enjoy a serene rural setting, yet only be minutes away from all of the conveniences of the city."
lewys@mymts.net
Location: 2038 Loudoun Rd., south Charleswood
Year Built: 1998
Style: Bungalow
Size: 1,988 sq. ft.
Lot Size: 2.5 acres
Bedrooms: 5
Bathrooms: 3.5
Price: $649,900
Contact: Sherri Baldwin, RE/MAX Executives Realty, 204-979-7650




