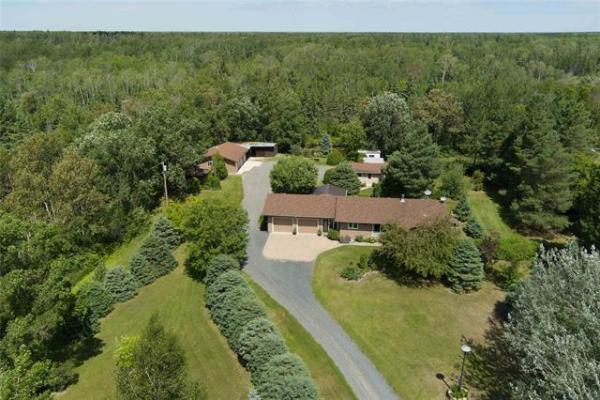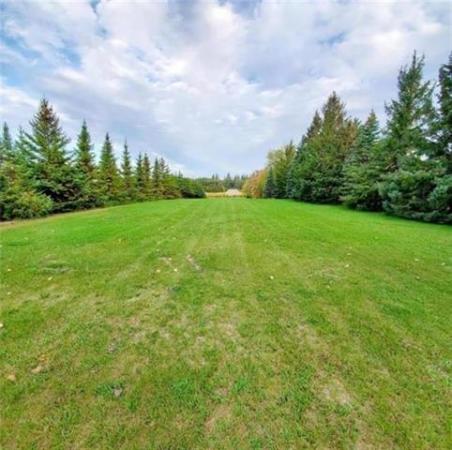
The roomy primary bedroom offers a lovely lake view.

Anchored by a mid-sized island with raised breakfast bar, the kitchen has a corner pantry and newer appliances.

The family room features a gas fireplace with a brown tile surround.

A handy flex space can serve as a sitting area, formal dining room or office.
There are times when king-sized families need a large home to meet their needs.
A 2,380 square-foot, two-storey home at 73 Santa Fe Dr. in North Meadows delivers the space and utility that large families need to live their daily lives with freedom and flexibility, says Jennifer Queen of RE/MAX Professionals.
“This is a substantial home that sits on a substantial lot,” she says. “There aren’t many homes in this area that are this large — most are under 2,000 sq. ft. That extra square footage gives large families the space and features they need to live life to the fullest.”
Perhaps the most important aspect of the home is that it isn’t just a cavernous dwelling; although it is nearly 2,400 sq. ft., it was designed with purpose — and style.
Queen says that purpose and style comes to the fore the moment you step into the home.
“I love the foyer — not only is it generous in size, but it’s very captivating with its double-high ceiling, which is accentuated by a beautiful, open staircase that increases the feeling of space as you walk in. A huge window over the front door also let in loads of natural light.”
Next comes the home’s purpose.
“There’s a flex space to the left of the foyer that can be used for many purposes. Right now, it’s a sitting room, but it could be used as a formal dining room or office. Again, it has a huge window, which is a great feature. The home truly has an abundance of windows — many of which have been upgraded or added — that give it a wonderful, naturally bright feel.”
Take the regal-looking staircase upstairs, and you find a family-friendly floor plan that was ahead of its time in terms of its design.
“In the last four years or so, more homes have been designed with a home office due to more people working from home during the pandemic,” says Queen. “This home, which was built in 2006, actually has an office space in the middle, which could also be used as a play area or media areas.”
Once again, the home’s purposeful design is on display here.
Due to its central position, the office/flex space creates fantastic separation between the secondary bedrooms and primary bedroom.
“It’s just a well-thought-out floor plan,” she says. “The two big secondary bedrooms were set to the left of the office along with a spacious four-piece bath. The primary bedroom was then across the way to the right in its own private area of the home.”
Not only is its position so perfectly private, but it’s also prime, offering an elevated view of the lake and greenspace behind the home.
“It offers an unparalleled view of the lake, lots of natural light, a spa-like ensuite with a jetted soaker tub and walk-in shower, plus a large walk-in closet. It’s just a wonderful space.”
Meanwhile, the ultra-spacious home’s main living area offers the same high level of function as the splendid second level.
“A pair of arched doorways — there’s a mudroom and full bath down a hallway to the right — lead into the rear of the home,” she says. “There’s an eat-in kitchen with an island with a raised breakfast bar and corner pantry to the right, and an eating area in the centre with a huge window behind and patio door to the side that leads out to a backyard deck. The water view is amazing.”
The bright, spacious area is then finished off by a good-sized family room.
“Again, you get a wonderful water view, as well as a gas fireplace set in a lovely brown tile surround that adds warmth and character.”
The home’s lower level is just as impressive as its other two levels, notes Queen.
“You also have the benefit of a fully finished basement, which further enhances the usable living space. The rec room is huge, and there’s also another bedroom, full bath, and flex space. There’s also an option to convert the basement into a separate suite, as there’s already a side entrance in place in the garage and a kitchenette in the basement to facilitate this.”
She adds that the well-kept home is ready to go for another large family.
“It comes with other upgrades such as luxury vinyl plank flooring on the main floor, the two-tiered backyard deck, insets for art pieces, and more.”
Finally, there’s the home’s location.
“It’s close to everything — shopping, transit CenterPort, the Perimeter Highway and a host of other conveniences,” Queen says. “This is a home that’s luxurious yet functional, where every detail was designed with the needs of a large family in mind.”
lewys@mymts.net
The Details
Location: 73 Santa Fe Drive, North Meadows
Year Built: 2006
Style: two-storey
Size: 2,380 sq. ft.
Bedrooms: five
Bathrooms: 3.5
Price: $729,900
Contact: Jennifer Queen, RE/MAX Professsionals, 204-797-7945




