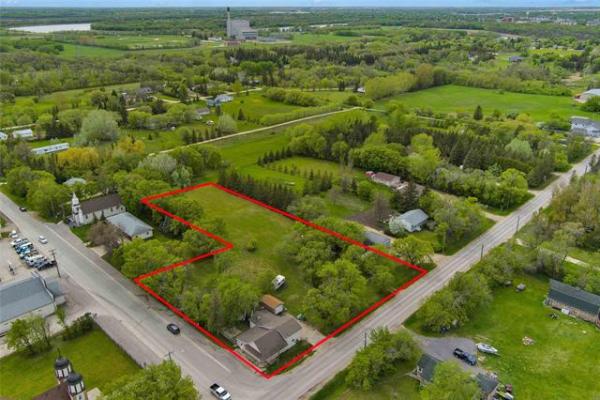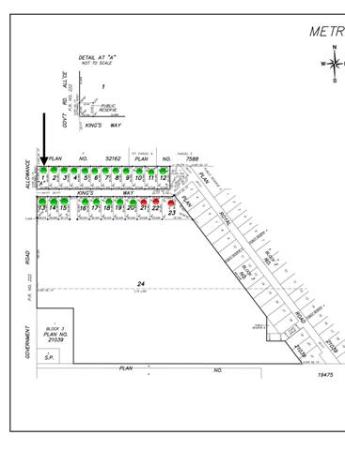




It's a sunny (and unseasonably cold) late-November morning.
For a change, you've got some free time, which raises the question: What to do with it?
How about -- in a not-so-spur-of-the-moment decision -- heading through sliding doors at the back of the kitchen into a four-season sunroom to recline on the sofa and bathe in the sunlight that's pouring through the floor-to-ceiling windows that surround you?
"It's just an awesome spot," says Century 21's Cole Castelane. "In the winter, it's a great place to go to catch some sun. The (tan ceramic tile) floor is heated, so you're always going to be toasty warm. In spring, summer and early fall, you can enjoy the view of the lake out back and head out through sliding patio doors to a deck on the side to barbecue."
As it turns out, the sunroom is just one of many features that make 10 Castle Ridge Drive, a 2,143-square-foot bungalow in southwest Winnipeg's Linden Ridge, a home that's as intimate as it is spacious.
"This is a home that exudes quality and good taste. It was designed to offer luxury and convenience," Castelane says. "It really has a unique quality to it."
As mentioned, space is one of the home's main selling features. With all kinds of room on the main level, what with two bedrooms, a den, two bathrooms, a big dining room off the foyer and a practical yet stylish open-concept great room, there's plenty of space to spread out.
Add to that a walk-out lower level that comes in at about 2,000 square feet and you have more than 4,000 square feet of livable space to enjoy.
"If you have a large family, the kids could have the lower level to themselves. It's kind of a condo alternative. Right now, there's a (huge) third bedroom tucked away by a three-piece bath. There's potential for a fourth bedroom: All you have to do is close in a big space (with large window) that's being used to hold a (portable) bar. If necessary, the den upstairs could be converted to a fifth bedroom."
A modified L-shape design, 10 Castle Ridge was custom-built for the departing owners by Dynasty Homes' John Friesen in 2003. Clearly a collaborative project, few homes possess the numerous subtle details found throughout the sprawling bungalow, says Castelane.
"These days, it's very hard to find the level of detailing you see in this home -- features like the crown mouldings that run throughout the home, coved ceilings, beautifully detailed baseboards, even the doors that were chosen for the den and (in this case, a pocket-door) ensuite in the master bedroom," he says. "Those features add a richness and diversity that few homes have."
The result is an interior that's never boring, thanks to a clever collection of angles, colours and finishing materials. For example, the great room area, an open-concept space that encompasses the kitchen, dinette area and family room, is a warm, inviting area that flows exceptionally well.
That warmth comes from the colour palette -- dark oak hardwoods, natural maple cabinetry, black/copper countertops, a tan ceramic tile backsplash -- and walls painted in hues of burnt orange and mauve (a pleasant surprise). With large windows lining the left and back walls, a great room with a 12-foot coved ceiling and wood-burning fireplace, and a rectangular kitchen/dinette area punctuated by an angled maple/granite island, flow, fashion and function merge in one seamless package.
The home's bedroom wing, housed in an angled hallway that contains the master suite, secondary bedroom, laundry room, four-piece main bath and garage entrance, is an entity unto itself.
"It's a very functional area, in that it's private and everything's out of the way," Castelane says. "And the master bedroom is an oasis, with its huge walk-in closet, robin's-egg-blue paint, and ensuite with corner-tempered glass/tile shower and kidney-shaped air-jet tub and tile floor. The (grey/black/copper) tile and dark hardwoods combine with the blue paint to provide a calm, serene atmosphere."
With a superb location near amenities in south Winnipeg and Polo Park and an inviting interior ambience, 10 Castle Ridge will appeal to those looking for a home that offers gracious, yet practical living.
lewys@mts.net
DETAILS
Location: 10 Castle Ridge Drive, Linden Ridge
Size: 2,143 sq. ft.
Year built: 2003
Style: Bungalow with walk-out basement
Lot size: 60' x 189'
Bedrooms: 3
Bathrooms: 3
Taxes: $8,618.36 (gross 2010)
Price: $799,900
Contact: Cole Castelane, Century 21 Bachman & Associates @ 453-7653




