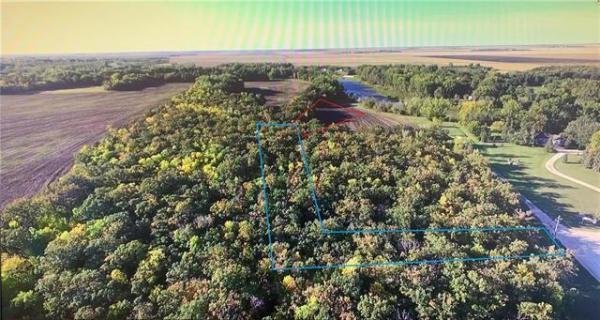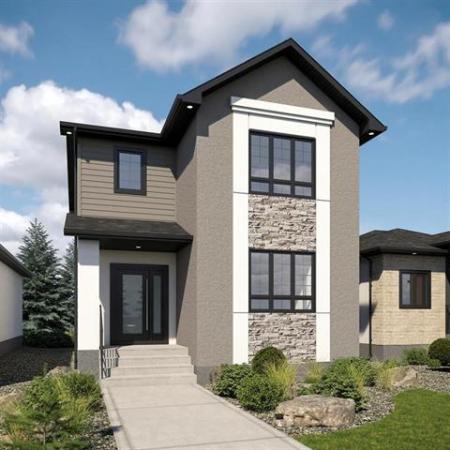



Although it's a historic neighbourhood, Fraser's Grove -- found off Kildonan Drive on the banks of the Red River -- doesn't get a lot of ink.
That's probably the way residents like it -- living in a serene, quietly spectacular area where they can literally live in their own elegant little world. Set well back off Henderson Highway off Hawthorne Avenue, it's an area that, although residential, feels like you're at the lake due to the river and all the mature trees that surround the stately homes.
It's understandable, then, that few homes come up for sale in an area that offers cottage-country ambience only 10 minutes from downtown Winnipeg. That is, until now.
"This home represents a very rare opportunity in two ways," said Royal LePage Top Producers' Glen McAngus. "First, you can't beat the location. Second, this is a home custom-built to meticulous standards by Stefan Homes and designed by architect Steve Cohlmeyer. It's spectacular."
Several factors combine to make 1200 Kildonan Dr. -- a 3,413-sq.-ft. raised bungalow built in 1998 -- such a breathtaking spot to call home. The first and most obvious factor is its riverfront location.
"The owners worked closely with the architect to come up with a design that took full advantage of the lot," McAngus explained. "Initially, the architect designed the back of the home to basically be one big picture window with a vaulted ceiling. They eventually modified that concept into a design where 12 windows surrounded the kitchen and family room on the back wall. They made the ceiling in the family room 14 feet high, and the ceiling in the dining room kitchen 12 feet high. That made for a panoramic view of the river, and all kinds of natural light."
Even though the home was built 13 years ago -- ostensibly before great-room designs came into vogue in the early part of the millenium -- it nevertheless features an open-concept great-room area.
"This home was built way ahead of its time in its layout," he said. "The flow between the dining room, family room, kitchen and dinette area is excellent, yet all the spaces are separate entities. The dining room and family room are defined by oak hardwoods, while the kitchen is defined by a gorgeous tile floor. There's also a (maple) long cabinet with countertop between the kitchen and family room with tons of storage space and a serving area for entertaining."
There's one other component of the home's design that's easy to overlook, added McAngus.
"The home positioned in a way that it takes full advantage of the river view, plus you don't see neighbours on either side. Not only that, because Kildonan Park is right across the river, there are no neighbours to worry about behind you."
Off the peninsula kitchen -- which features an abundance of natural maple cabinets, and counter space, along with eating nook for two -- is a welcome surprise: a four-season sunroom that's surrounded by seven windows (plus deck door).
"It's a huge space at 25.5 feet long by 10 feet wide," he said. "The ceramic tile floor is heated, and there's room not only for a sitting area, but for an office.
"It's also connected to the kitchen by a sliding glass window that has a maple storage cabinet (with countertop) beneath. It's a great spot to relax in with the mature trees and river view. Next door (down five steps) is a large den with gas fireplace, built-in bookcase/entertainment unit and another huge window."
Off to the left-hand side of the kitchen is a handy feature -- a compact wing that houses a powder room, big laundry room, coat closet and door for access to the double attached garage.
"Having that wing there is just another example of how well this home was designed," said McAngus. "No detail was overlooked. The walls are even laminated double-layer drywall, and all the doors are solid-core."
Across the other side of the house is the master suite, which is found five steps up from the main level. It's everything a master suite should be -- spacious (at 20 feet by 12 feet) -- with a spectacular river view and luxurious ensuite.
"The big bay window really showcases the river with another panoramic view, and sunlight just floods in. The ensuite also has a bay window over the jetted tub, too. It's an inviting space with the tub, corner tempered glass shower (set in white tile with yellow and blue tile trim), blue tile floor and floating vanity (with off-white textured cabinetry) that has tons of storage. There's also a huge walk-in closet, too."
A pair of other features add -- each in its own way -- to 1200 Kildonan's utility and wow factors: Indoors, there's an expansive lower level with massive rec room and games area; outdoors, there's a gazebo that overlooks the river.
"Not only is the gazebo a great spot to enjoy the scenery from, but it's also piled, as is the home, driveway, even the riverbank," McAngus said. "The construction quality and style of this home are incredible, and the location is hard to beat. There's no need to drive another 20 minutes further to Pritchard Farms to find a premium home that offers a great lot, privacy and all kinds of high-end finishes and amenities."
lewys@mts.net
DETAILS
Location: 1200 Kildonan Dr.
Year Built: 1998
Style: Raised bungalow
Size: 3.413 sq. ft.
Lot Size: 98' x 200'
Bedrooms: 3
Bathrooms: 2.5
Taxes: $8,949.42 (Gross 2011)
Price: $949,900
Contact: Glen McAngus, Royal LePage Top Producers @ 989-6900




