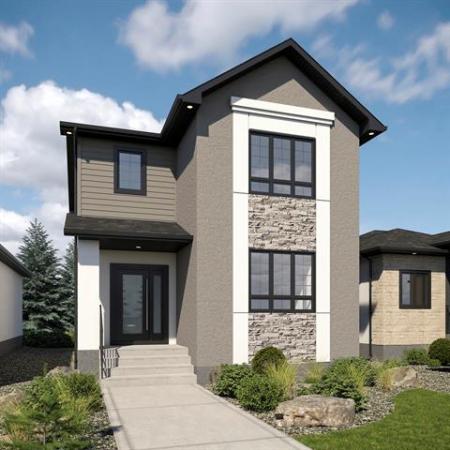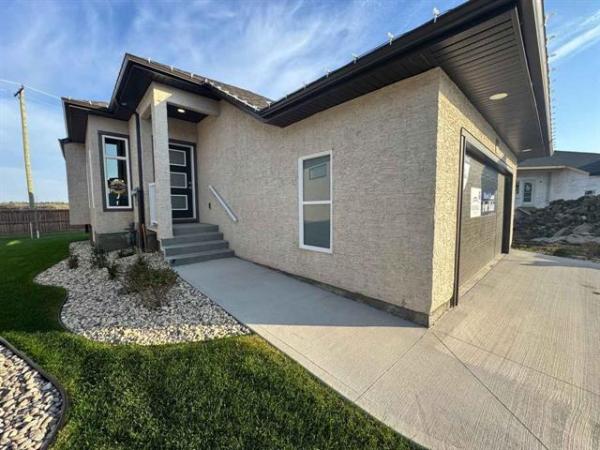
The remodelled, eat-in kitchen features an island with breakfast nook, dinette area for four, white vinyl cabinets and grey countertops.

With its tile floor, maple/granite vanity with glass vessel sink and on-piece soaker tub/shower unit, the master suite is a functional, luxurious retreat.


A long balcony off the master suite offers an elevated river view that’s good in the spring – and even better in summer once everything blooms.

The huge, L-shaped living room/dining room is perfect for entertaining.
It’s a dream many families have: to live in a big house in a spot that’s quiet and secluded, yet close to key amenities. That’s exactly what 6294 Henderson Hwy. — a 2,000-square-foot, four-level split design — has to offer, said Pat Stecy of RE/MAX Professionals.
"This property is absolutely lovely in every way," she said. "The home sits on a 1.16-acre lot with great views of the (Red) river from most of the principal rooms. It’s a spacious home in a quiet, safe spot that’s a great place to raise a family, yet it’s within 15 minutes of Winnipeg and just a short drive from Lockport and Selkirk."
Most importantly, the home — built in 1967 — has been updated in key areas.
"Both bathrooms have been updated, as well as the kitchen, most windows, shingles and furnace — plus much more. This home is very functional not only because of all the updates, but because the floor plan is so livable."
As important as updates and overall livability are, the first thing you notice about the home is how it’s situated.
Set well back from Henderson Highway, its rear portion is hidden neatly by a stand of mature pine trees, while the front of the home faces the river.
The result is that you feel as if you’re in your own quiet, picturesque world with the Red River meandering serenely by your front door. Not surprisingly, the home was built to maximize the river views and cottage-like ambience.
"There are two patio areas where you can enjoy lunch or entertain guests, and there’s a covered deck off the front of the home where you can sit with a drink or read a book with the gorgeous river view right in front of you," Stecy said. "It’s so quiet back there that you feel like you’re out at the cottage."
Step inside the home, and you’re greeted by a well-ordered floor plan that starts with a huge, L-shaped living room/dining room combination. The river view through the living room’s huge picture is magnificent, and the dining room features another picture window that gives you a beautiful view of the mature pine trees out back.
To the right of the dining room is the eat-in, remodelled kitchen.
"It’s a functional, beautifully-finished space," said Stecy. "There’s an island with eating nook for two, all kinds of white (custom vinyl) cabinets, grey countertops, gleaming oak hardwoods, a dinette area that seats four, and pantry with pull-out shelving. Drawers are also soft-close, too."
The main level then leads down to the lower level, which contains three spaces: a (21.2-foot-by-12.2-foot) family room/bedroom, good-sized laundry room, and remodelled three-piece bath. While the bathroom is a functional work of art with its tile floor, maple vanity, granite countertop, and five-foot shower, it’s the family room/bedroom that steals the show.
"First of all, the river view out the large window on its front wall is just gorgeous. It’s a large space, so it could easily double as an office/family room (as it is presently) or, because it does have a closet, it could be used as a bedroom."
The home’s uppermost level features four spaces: two secondary bedrooms, a thoroughly contemporary four-piece bath — and a marvellous master suite. "Both bedrooms are a good size (one with garden doors to a potential balcony), and the bathroom is absolutely luxurious with its tile floor, (long) maple vanity with oval glass vessel sink, and soaker tub/shower combination," said Stecy. "But, without question, its piece de resistance is the master suite."
It’s not difficult to see why. After all, it’s not only bright and spacious and features an elevated river view, but it also comes with its own balcony that can be access via garden doors on its front wall.
"It’s a huge space with south and west facing windows, his/her closets — and a private balcony (that goes the length of the bedroom) that overlooks the backyard and river," she said. "It’s a perfect spot to enjoy morning coffee, or just relax."
Stecy said the home also comes with a double-attached garage and single garage — plus (bonus!) a huge workshop. The workshop is 1,200 sq. ft., insulated, and features a heated floor and high ceiling — perfect for someone who likes to work with their hands. "Or it could be used for storage, whatever your needs might be."
Overall, 6294 Henderson Hwy. has much to offer an active family, said Stecy.
"It’s a wonderful, well-maintained family home that offers great form and function," she said. "It’s been updated in most major areas, the river views are incredible, and even though you’re not far from town, you feel as if you’re out at the cottage. It offers all kinds of potential for a young, active family in a scenic, safe (and ultra-quiet) location that’s only a short drive from all kinds of amenities in the city."
lewys@mymts.net
FOR SALE
Location: 6294 Henderson Hwy.
Year Built: 1967
Style: Four-level split
Size: 2,000 sq. ft.
Bedrooms: 4
Bathrooms: 2
Price: $524,900
Contact: Pat Stecy, RE/MAX Professionals @ (204) 477-0500




