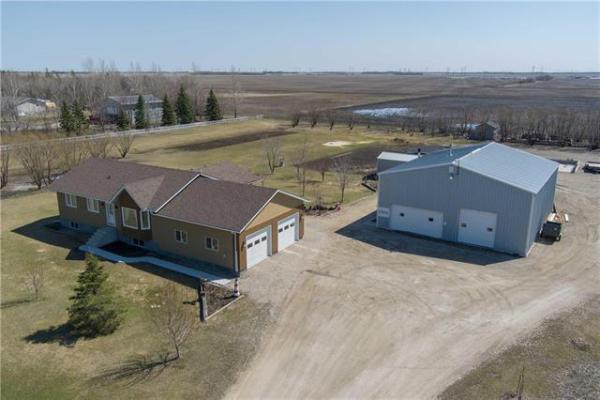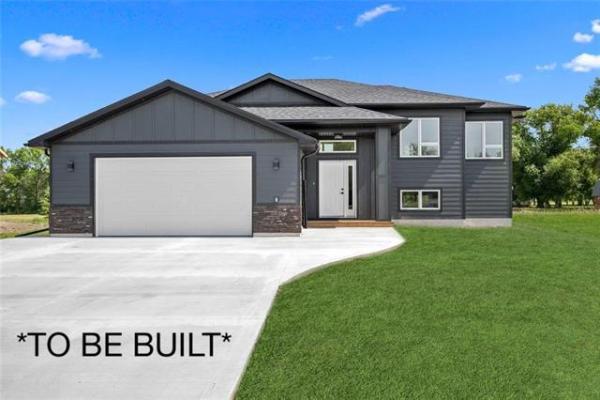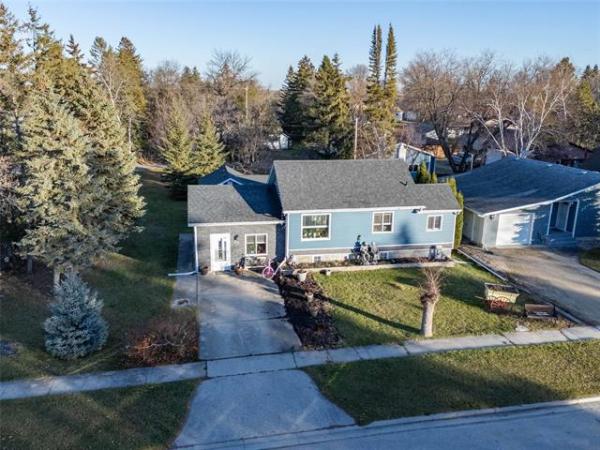Given the lot they chose -- a mature, five-acre piece of land off Deacon Road in the R.M. of Springfield (off Garven Road five minutes from the North Perimeter) -- that could have proven to be a daunting task. That is, if it weren't for the fact that George is an accomplished renovator and home builder -- and then some.
"George built pretty much everything you see here himself, even some of the furniture," says realtor Marnie Ross of Newman, Greenberg and Associates, who is marketing the 2,743 sq. ft. cab-over style home with her sister, Laura (see www.rosssisters.com for more information). "The craftsmanship and attention to detail in this home is incredible."
Oost -- who co-designed the home with his wife -- says the main goal was to design a home that not only looked good, but was highly functional.
"We designed the home (built in 2005) to be very functional with little in the way of wasted floor space," he says. "The first example of that is the front door foyer. I was adamant that it would be laid out so that it service the both the garage and front entrance area. Once I got the functional part figured out, it was then a matter of making it look good. I put in a multi-coloured slate floor because it looked great, and hid the dirt."
As much as the Oosts wanted the home to be livable, they also wanted it to stand the test of time. With that in mind, George went with an R20 ICF (Insulated Concrete Form) foundation, two-by-six construction with foam insulation and a silent floor system beneath the three-and-a-half-inch plank oak hardwoods.
"I built the home to my standards -- I never say, 'this is good enough'. I always build with the highest quality in mind. It takes a little more time and effort, but it's always worth it in the long run," he says.
That commitment to quality and detail is evident throughout the sprawling home: the great room/kitchen area is decidedly open-concept, with the great room featuring a soaring vaulted ceiling (which extends into the kitchen), a huge window to allow natural light to flow in and fill the space -- and a rustic, cultured stone fireplace.
At the other end of the room is an island kitchen with custom dark maple cabinetry, solid corian edge counter tops, under-cabinet lighting and stainless sink under a large, low-silled window that provides a picturesque view of the yard out back.
"There's also a door that leads to a covered deck out back," says Ross. "It's a great place to eat or just sit and relax with all the mature trees and countryside stretching away in front of you."
George concurs.
"We wanted it to be our cottage. The deck is just an extension of the kitchen. We spend a lot of time out there enjoying it. It's just so quiet and scenic," he says.
Another surprise can be found off the kitchen through an innocuous-looking doorway. Instead of a storage room or main floor laundry, you find a stairway that leads up to -- of all things -- a large loft.
"It's used as an office right now, but could be a bedroom, guest room, or even be converted into a master bedroom," she says. "With windows at either end, it's so bright. It's a spectacular, private space."
The attention to detail -- and surprises -- continue throughout the home: a slate floor in the master bedroom's ensuite; crown mouldings in every room, along with eight-and-a-half-inch baseboards -- and more oak flooring that is rock solid underfoot.
"I think having trim like crown moulding in every room, plus the high baseboards adds understated style to the home -- I didn't want it to look bare and stark. Sure, you want the home to be sensible and functional, but you want it to be beautiful, too," adds Oost.
With four rooms and all kinds of storage downstairs, space is once again abundant. However, it's the rec room area that makes you do a double take due to a highly unique feature: a coffered ceiling.
"I just didn't want the rec room to be square and plain, so I put in the coffered ceiling to take advantage of the height and increase the feeling of space," he says. "The recessed lighting looks nice, too."
The final -- and very pleasant -- surprise, says Ross, is the 80-foot by 40-foot workshop that Oost built in 2006.
"It's the big story," she says. "It's great for car and woodworking enthusiasts; it has an R20 insulation value and is all metal lined. It has its own separate service, and is a mechanic or woodworker's dream."
Ross says now that the Oosts' are downsizing, it's time for someone else to enjoy a well-built home in a beautiful location.
"This home was built with great attention to detail and quality," she says. "Whoever gets it will be very lucky, because it's a gem in every way."
lewys@mts.net



