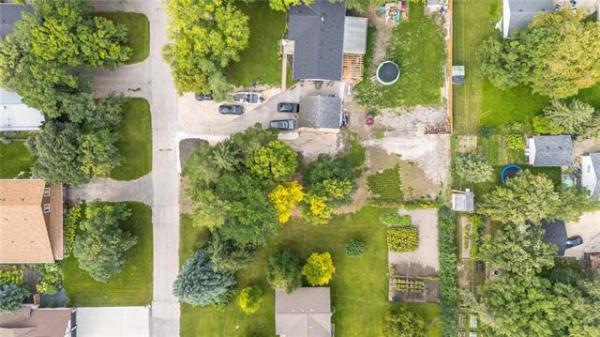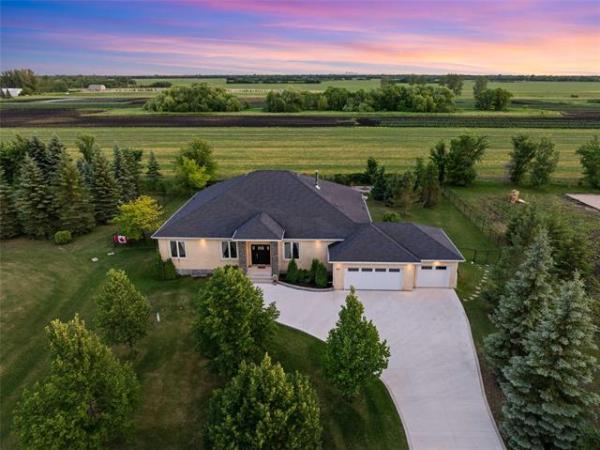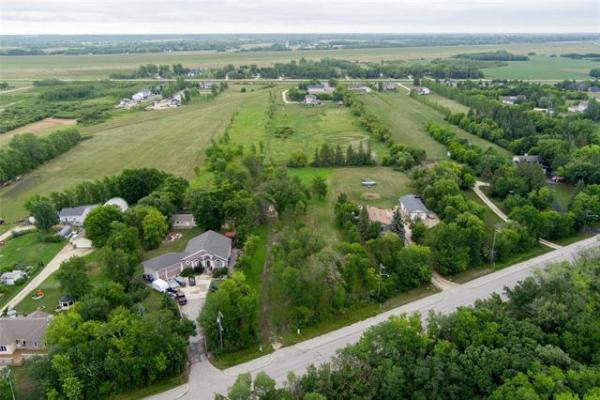
Todd Lewys / Free Press
A bench is set next to the river, perfect for enjoying the majestic backyard to take in the amazing vistas.

Todd Lewys / Free Press
A main-floor laundry room is just one aspect of the home’s forward-thinking design.

Todd Lewys / Free Press
Modern functionality abounds in the spacious kitchen with a large eating area, island and plenty of room to prepare meals for friends and family.

Todd Lewys / Free Press
The home’s welcoming foyer features a charcoal-grey slate floor and lovely view of the trees that front the St. Norbert dwelling.

Todd Lewys / Free Press
The view from the cosy sitting room/dining area is spectacular.

Todd Lewys / Free Press
A private, serene space, the primary bedroom offers a gorgeous river view, ensuite with amazing walk-in shower and a huge walk-in closet.

Todd Lewys / Free Press
The centre of the home is occupied by a conversation pit with stunning vaulted ceiling and an adjacent living room with a magnificent river view.
A little more than 60 years ago — in 1963, to be exact — construction of a 3,148-sq.-ft. bungalow began on a well-treed riverside lot at 630 Cloutier Dr. in St. Norbert.
The lot was chosen by its owner and designer — renowned Winnipeg architect Jack Ross of Number TEN Architecture Group — for several reasons.
First, at 2.2-acres in size it was large enough to accommodate the home’s immense width.
Second, its depth allowed the home to be set well back behind a thick stand of trees to provide the privacy Ross was looking for, as the home was going to be specifically designed for himself, his wife and their children to live in.
Lastly, the lot was on a prime stretch of the Red River, providing breathtaking views as its fast-flowing waters swept past.
Not surprisingly, the design concept behind the home was very forward-thinking, says Amber van den Broek of Re/Max Executives Realty.
“Essentially, the home was designed in the shape of a cross with several zones distributed about in its various sectors,” she says. “This is not a cookie-cutter house at all. It’s quite unique, but at the same time it’s also very livable.”
The home’s imaginative yet functional design starts with an exceptionally welcoming foyer.
“It really is a grand front entrance — two huge windows on either side of the front door let in tons of natural light and views of the trees in front of the home. A charcoal-grey slate tile floor adds timeless elegance, while a cool wall of closets provides loads of storage space and divides it from the centre of the home.”
Walk past the stylish closet wall, and you can’t help but stop and do a double take at the grandeur of the space you step into: a breathtaking great room with a stunning design feature.
“The space at the centre of the home’s cross-style design is a space that Ross called a ‘conversation pit,’” notes van den Broek. “It’s sunken down with custom seating next to a double-sided fireplace with an arched opening, with a blue-painted, vaulted ceiling with opaque skylight directly above. It’s an amazing space.”
As if the conversation pit wasn’t enough, the space to its rear takes the hub of the home up to another level.
“A sitting area next to it has a large window that looks out onto the park-like back yard and the river. Sunlight streams in from the south all day long, and there’s also a door that takes you out to a patio and the amazing backyard. This house is the quintessential entertainer’s dream.”
Turns out, it’s also a home that will appeal to nature lovers.
“No matter what room you’re in, huge windows provide a river view or a view of all the gorgeous trees that surround the home,” says van den Broek. “You get a wonderful view from literally every angle.”
True enough.
The cosy sitting room/dining room — which was placed on the other side of the striking double-sided fireplace — looks out to the east, while the living room off the conversation pit and primary bedroom (both of which face south) provide different perspectives of the magnificent river view.
Even the kitchen offers a glimpse of the waterway, she adds
“A large window over the sink also looks out onto the river, making it a wonderful spot to wash up the odd dish. The kitchen is also a very functional space with a large island with a built-in cooktop, an eating nook that seats up to four, a spacious dining area, plenty of cabinets and a wonderful sideboard area that’s a perfect staging point for entertaining.”
Meanwhile, the home’s forward-thinking design extends to the bedroom wing, where the spacious, well-positioned primary bedroom awaits.
“It’s a spacious yet cosy space that has a huge window on its rear wall that frames the trees and river view perfectly,” van den Broek says. “It also is very contemporary with an ensuite that comes with an amazing walk-in shower, plus a huge walk-in closet that offers plenty of space for your wardrobe.”
Add in a partially finished lower level that’s full of potential, a main-floor laundry room and a well-kept in-ground pool, and you have an iconic home that has much to offer.
“This home has all the modern amenities, but needs to be refreshed,” she says. “And it deserves to be revived. It’s solid, has a great layout, and its location is set amid ancient trees with the gorgeous river view behind. This is an extremely special property, a mid-century modern haven that represents a great opportunity for someone to bring back to its former glory.”
lewys@mymts.net
Location: 630 Cloutier Dr., St. Norbert
Year Built: 1963
Style: bungalow
Size: 3,148 sq. ft.
Bedrooms: three
Bathrooms: three
Price: $738,800
Contact: Amber van den Broek, Re/Max Executives Realty, 204-899-2877




