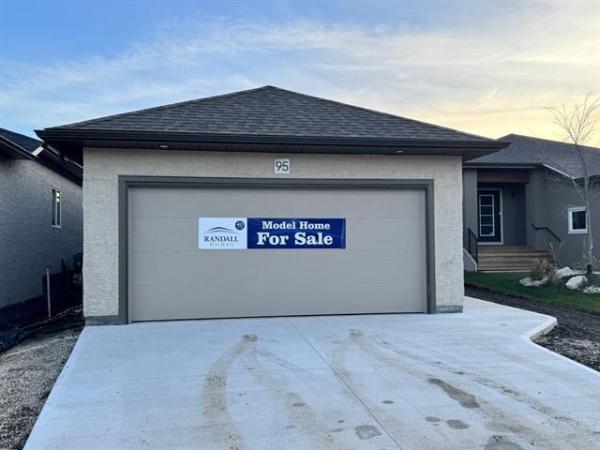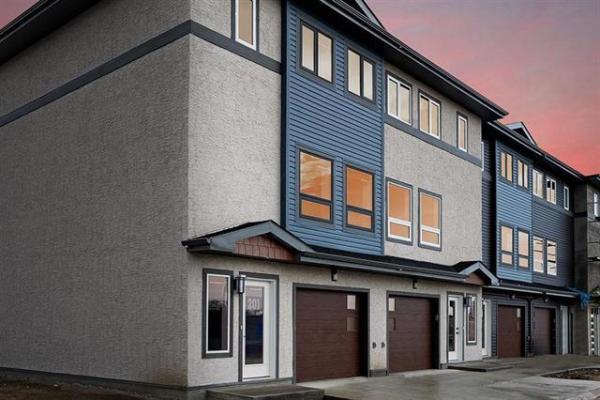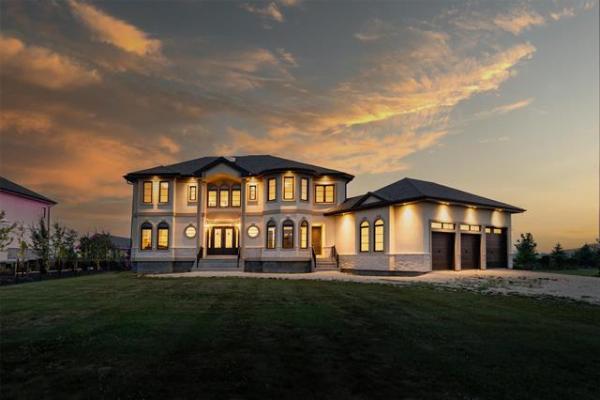




NO matter whether you're a young family looking for a practical starter home or empty nesters looking to downsize, both parties have similar needs.
First, you want a home that has a decent amount of space. Second -- in an ideal world -- you'd like a bit of style to go with a practical and, insofar as possible, user-friendly design.
Unfortunately, the twain doesn't always meet when it comes to starter homes, most of which now check in (ouch!) at the $200,000 mark or above. However, there are exceptions. A tidy little 1,176-sq.-ft. split level home at 444 Aldine St. in Silver Heights (just west of Moray Avenue) is one.
The first thing that strikes you about the three-level split is how well-kept it is; despite being 48 years old, the interior seems much newer. Second, the floor plan is very contemporary. And third -- and perhaps most importantly -- the available space is well-used, and there is all kinds of storage space on every level.
"This home is quite unique in that it comes with a lot of (teak wood) built-ins," says Royal LePage Dynamic Real Estate's Ute Vann. "It doesn't matter who you are, you can never have enough storage space."
True enough, as most of us always seem to carry more than our share of chattels with us. Consequently, built-in storage units starting at the back door landing continue on into the dining room, where there's a nifty built-in buffet surrounding a large south-facing window. In the living room, there's a newer electronic fireplace set in a grey slate surround surrounded by more well-preserved teak wood.
Take the five steps up to the bedroom wing and you encounter three bedrooms with more built-in storage units, including a master bedroom with a built-in teak desk, with oodles of shelving and cabinets beneath for additional storage. Kids -- or anyone for that matter -- would also appreciate the built-in storage in two good-sized secondary bedrooms.
Meanwhile, a four-piece bathroom rounds out the upper level. The master suite also includes a handy powder room and his and her closets.
So much for the kids, for the time-being, as there's a host of features that would endear this 1962 vintage home to grown-ups, too.
Take the aforementioned floor plan, for example, as it's well-suited to entertaining. With an L-shaped living room/dining room design -- the kitchen runs directly off the dining room -- serving supper to guests would be a low-stress affair due to a key factor: there's lots of room to move in the kitchen, and the dining room is only mere steps away.
Likewise, the bright living room is close by. This room features big windows facing east and north, along with original oak hardwoods and a vaulted ceiling that runs through the dining room and kitchen, for good measure. With the fireplace glowing away after dinner, it's easy to visualize it as being an ideal spot to convene to enjoy good conversation and dessert.
"The floor plan is excellent, and the vaulted ceiling in all three rooms opens up the main level and makes it that much more airy. It makes the home feel bigger than it actually is," Vann says. "And the big windows in the living room create a bright, cheery interior."
As efficient as the home is on its main and upper levels, it turns out to contain an equally efficient lower level -- an area that once again makes the best possible use of available space.
Try this on for size: a third, three-piece bathroom; a large laundry room with additional room for a freezer or two; and a rec room with three big windows and room enough for a media area and play/exercise area.
"I see the windows as a real bonus -- it doesn't feel like a basement. And there's another bonus," says Vann, pointing to the three-foot-high pine panelling/trim by the television at the far end of the room. "There's storage galore, including cubby holes and under-the-stairs storage where you can put all kinds of stuff."
With a newer high-efficiency furnace, carport, fenced backyard (no back lane here) and a location close to shopping, restaurants, schools, transit and shopping, 444 Aldine represents outstanding value.
"It's a very efficient home where the space is well-used, and it isn't just your bland, run-of-the-mill, entry-level home," Vann adds. "It's going to make a very good buy for someone."
lewys@mts.net
DETAILS
Address: 444 Aldine St., Silver Heights
Year built: 1962
Style: split level
Size: 1,176 sq. ft. with car port
Lot size: 55' x 100'
Bedrooms: 3
Bathrooms: 3
Taxes: $2,092.04 (net 2009)
Selling price: $199,900
Realtor: Ute Van, Royal LePage Dynamic Real Estate @ 989-5000



