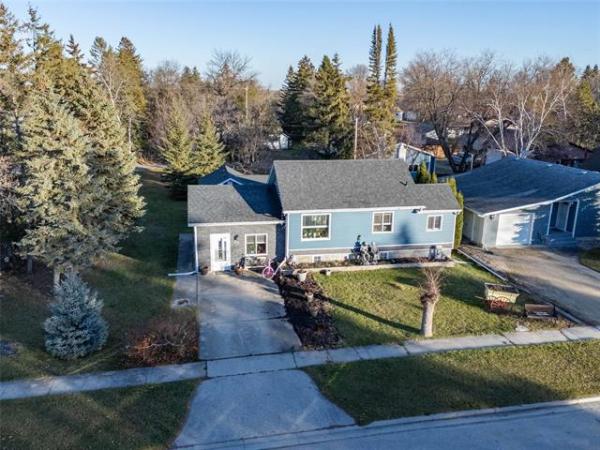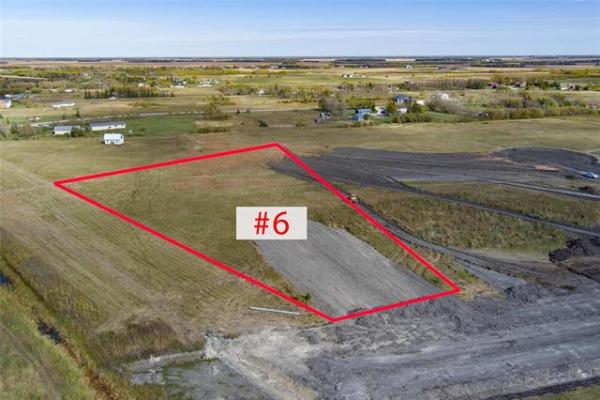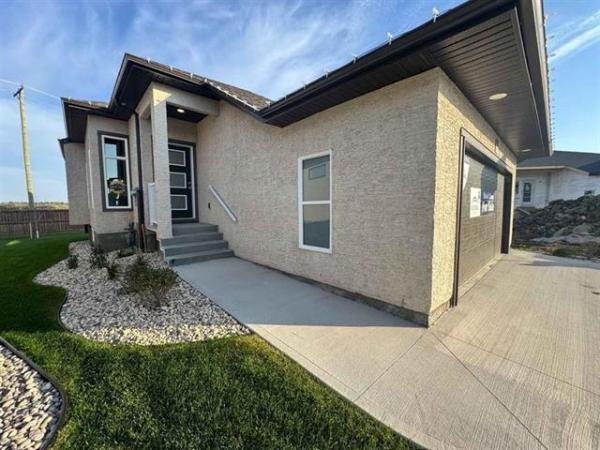
TODD LEWYS / FREE PRESS
The fabulous backyard starts off with a pergola area and patio and branches out into another patio plus a firepit, cat run and shed.

TODD LEWYS / FREE PRESS
The insulated sunroom has a wall of windows and patio door leading to the backyard.

TODD LEWYS / FREE PRESS
The upgraded kitchen offers a tile floor, island, tons of oak cabinets, tile backsplash, granite countertops and stainless-steel appliances.

TODD LEWYS / FREE PRESS
Families will love the versatile, open-concept living room/dining room.

TODD LEWYS / FREE PRESS
Head downstairs and you find a spacious rec room with cork flooring, office area, two flex spaces, a three-piece bath and laundry/mechanical room.

TODD LEWYS / FREE PRESS
You feel like you’ve stepped into your own private spa when you walk into the richly finished and well-appointed main bath.

TODD LEWYS / FREE PRESS
Nestled away neatly in its own private corner of the home, the spacious primary bedroom is a true sanctuary.
These days, when growing families look to buy a move-up home, they have two options.
Option A is a brand-new detached two-storey home in one of the city’s newer neighbourhoods such as Prairie Pointe, Sage Creek or Summerlea (to name a few).
In most instances, the price tag for such a home — which would be anywhere from 1,350 to 1,500 sq. ft. in size — would range from $500,000 to $560,000 depending on chosen options.
As exciting as the prospect of moving into a brand-new home is, it isn’t a total cakewalk. Which is to say such homes can often be far from complete.
For starters, some landscaping might be required, along with backyard fencing and perhaps a deck if it wasn’t included in the purchase price.
The same thing applies to appliances, which may or may not be part of the overall deal.
Oh, and the basement — at some point — will also need to be developed.
And if a home doesn’t come equipped with a garage (many back-lane models don’t) one may have to be built.
In essence, the price tag of a new single-family detached home isn’t the final price of the residence — far from it.
Then, there’s Option B — a resale home. In this instance, it’s a 1,279-sq.-ft. bungalow located at 15 Sauve Cres. in River Park South with a price tag of $509,000.
“The original owners are selling their much-loved home, which was built in 1989,” says Charlene Urbanski of Lifestyles Real Estate. “The owners have lovingly maintained and upgraded it over the years, pretty much across the board.”
While the well-kept home is 36 years old, its floor plan doesn’t feel dated in the least.
A generous tiled foyer with double closet opens beautifully onto an open-concept living room/dining room that’s as family friendly as they come.
“What I really like about it is you can configure it so you can watch the kids play from the kitchen and still have plenty of space left over for a table in the dining room, and ample room for furniture and a TV in the living room,” notes Urbanski. “It’s a wonderfully versatile area.”
Next comes the kitchen, a modern space that opens neatly onto the adjacent living room/dining room.
“It was upgraded with stone (granite) countertops, oak cabinets, a tile floor, tile backsplash, movable island and stainless-steel appliances,” Urbanski says. “It’s a great looking, functional space”
She notes there’s another space to be found at the rear of the kitchen.
“It’s a lovely, fully insulated four-season sunroom, which is one of the owners’ favourite spaces in the home. It has a rear wall of windows that let in lots of natural light and a door that leads out to a deck, patio, pergola area and an extension of the fenced backyard that offers another brick patio, firepit, cat run, dog area and shed. It truly is an oasis.”
Meanwhile, the wing with two bedrooms also features an opulent four-piece main bathroom.
“What can you say? It’s just a lovely space,” Urbanski says. “A tile feature wall serves as the backdrop for both a gorgeous walk-in shower and deep soaker tub. There’s also an espresso-tone vanity and wide-plank flooring that adds to what is a very luxurious space.”
Both bedrooms are situated at the end of the hallway on either side.
“The secondary bedroom is a really good size, while the primary bedroom is a spacious, peaceful retreat that comes with plenty of closet space and a three-piece ensuite with walk-in shower,” Urbanski says.
Finally, there’s the lower level, which adds about 1,000 sq. ft. of livable space to the home.
“It offers a separate living area with a rec room that comes with cork flooring, two flex spaces, a kitchen, office area, three-piece bath and laundry/furnace room. Families will love it for its utility and all the options it provides,” Urbanski says. “Other upgrades to the home include (new) windows upstairs in 2016, roof, soffits and fascia, also in 2016, and air conditioning in 2022.”
The home’s location — a quiet area just off St. Anne’s Road — is also outstanding.
“You’re practically next to shopping and services on St. Anne’s Road, five minutes from Dakota Community Centre, and under 10 minutes to St. Vital Centre. Schools are also close by.”
Urbanski says the beautifully updated home is a must-see.
“It’s a fabulous family home with everything done and ready to go. The value and livability it offers is off the charts. It’s an option that’s worth looking at.”
lewys@mymts.net
Details
Location: 15 Sauve Cres., River Park South
Year Built: 1989
Style: bungalow
Size: 1,279 sq. ft.
Bedrooms: two plus two lower-level flex spaces
Bathrooms: three
Price: $509,000
Contact: Charlene Urbanski or Aleethia Mackay, Lifestyles Real Estate, 204-421-7653




