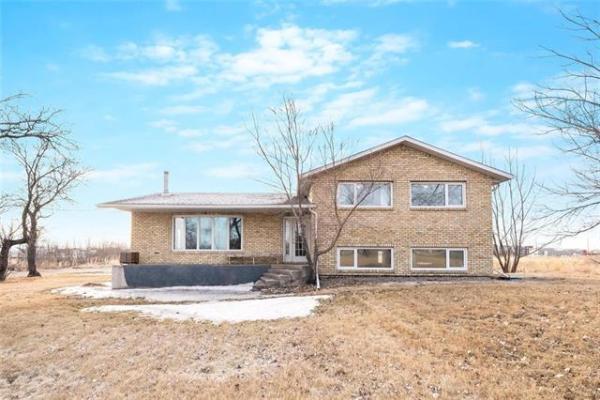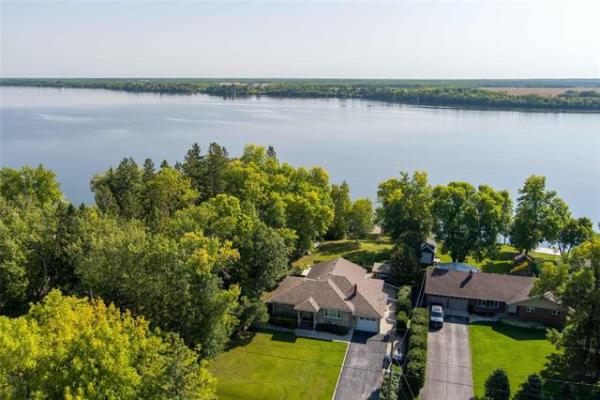



Despite being decades old, some home-design styles can only be classified as timeless.
A case in point is 410 Bower Boulevard, a 2,900-square-foot Tuxedo-area bungalow built in 1963. A little more than three years shy of 50 years old, the mid-century modern design -- an extension of renowned architect Frank Lloyd Wright's linear, organic style -- has stood the test of time.
"This is actually the style from which the open-concept floor plan was developed," says Royal LePage's Lainey Danzker. "So although the home was built nearly 47 years ago, the floor plan is still very contemporary. The plan here is actually termed a California split because the master bedroom is on one side of the home, with the other three bedrooms on the other. That makes it a great family home."
A product of architect Roy Lev, 410 Bower contains many of the design features desired by today's modern home buyer: an exceptionally wide, ceramic foyer (not to mention a rare walk-in coat closet) that lends itself to welcoming -- all at once, if necessary -- large groups of family or friends. There's also a den to the right of the foyer.
The foyer then transitions smoothly into an open dining room/sitting room area; the sitting room is sunken down a step or two, while the dining room is wide open -- a feature that makes for excellent traffic flow, a must-have for most of today's entertainment-oriented home buyers. Two entrances -- one the size of a normal door and the other nearly twice that size -- provide easy access to the adjacent family room and kitchen.
So much for the perception that an early-1960s home design should be dated. Two design features ensure that won't happen: nine-foot ceilings that further enlarge the interior; and large windows in every room.
"This style emphasized features like ample windows and open floor plans -- the purpose was to open up interiors and bring the outdoors inside," explains Danzker, who has a Bachelor of Interior Design to her credit. "Function was just as important as form in these designs."
Thanks to the California split design, 410 Bower rates high on the function scale. With the home essentially divided into thirds both from front to back and side-to-side -- a family room and kitchen make up the rear third -- it's a highly functional (and bright) home that also offers the privacy that large families thirst for.
An example of that function comes in the kitchen/family room area. With a plethora of white cabinets and dark aborite counter tops that culminate in a peninsula eating nook that seats three, the U-shaped kitchen is very navigable and user-friendly. Light-stained oak hardwoods add character and warmth, while large windows over the sink -- and by an eating area that accommodates a table for three -- let in more natural light.
Meanwhile, a collection of cabinets at the end of the kitchen provides division between it and the family room. A large laundry room is also located right off the kitchen, another contemporary feature.
"All those features make this an easy home to live in -- for as long as you want," she adds.
Then, there's the aforementioned privacy quotient. With the master bedroom off by itself off the living room and three good-sized secondary bedrooms (plus four-piece bath) off in their own secluded wing, family members can always be assured of privacy, if that's what they desire. At the same time, the kitchen/family room is an ideal place to hang out.
As a counterpoint, the large master bedroom -- a trio of large windows provide a panoramic view of the pool and patio in the expansive backyard -- is a place where parents can go to relax away from all the furor.
"It's very contemporary, with a large walk-in closet and renovated ensuite with tempered-glass shower, natural maple vanity with brown granite counter top and beige ceramic tile floor," Danzker says. "It takes the updated look very well, as would any other area of the home."
With another 2,400 square feet of developed space downstairs including a rec room and games room -- not to mention a rock-solid foundation reinforced with steel I-beams -- 410 Bower offers great value for the dollar.
"This home has everything, plus it's one block from Assiniboine Park and close to Tuxedo Golf Course," she says. "It's a very forward-thinking floor plan placed within a superior structure. It's a gem waiting to for someone to make it even better."
lewys@mts.net
DETAILS
Address: 410 Bower Boulevard, Tuxedo
Size: 2,900 sq. ft. with finished lower level
Year Built: 1963
Style: Bungalow
Lot Size: 90' x 130'
Bedrooms: 4
Bathrooms: 2.5
Taxes: $7,637.39 (Gross 2009)
Price: $599,900
Contact: Lainey Danzker, Royal LePage Dynamic Real Estate, 989-5000




