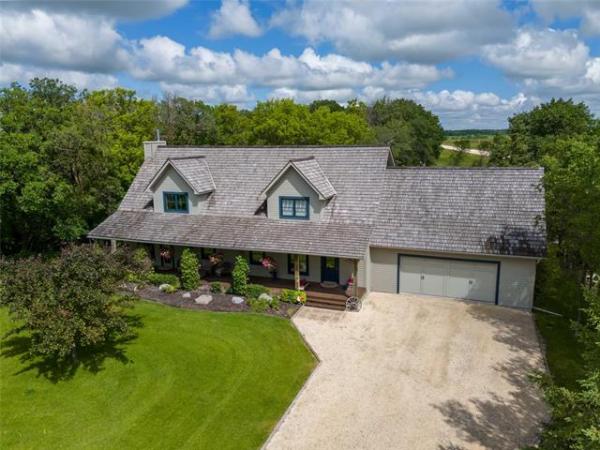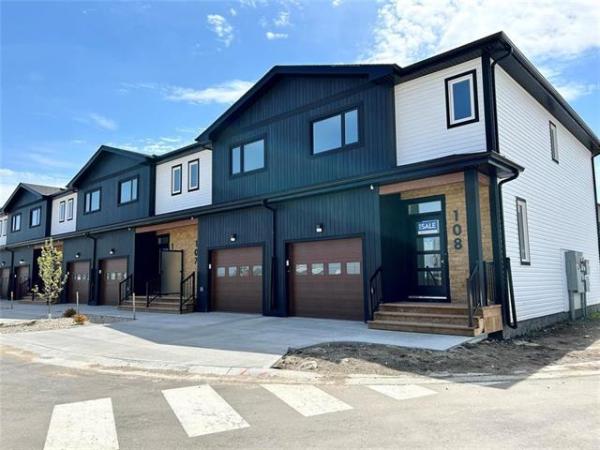
MIKE DEAL / WINNIPEG FREE PRESS

MIKE DEAL / WINNIPEG FREE PRESS

MIKE DEAL / WINNIPEG FREE PRESS
Comfortably seat four, six or even eight for dinner.

MIKE DEAL / WINNIPEG FREE PRESS

MIKE DEAL / WINNIPEG FREE PRESS
It’s something you see on occasion, and when you do, it definitely catches your attention: you know, things like a 10-year-old car that looks like it just came out of a showroom, an ancient coin that looks newly minted or, in this case, a three-year-old condominium that looks like it was built just yesterday.
Re/Max Professionals’ David De Leeuw said that Unit 4 at 6 St. Mark’s Place is as good as you’ll find — in more than one respect.
"First of all the condominium is in absolutely perfect condition — you won’t find a nicer condo to buy anywhere in Winnipeg at this price point," he said. "Second, it features a design that’s striking and unique, yet highly functional. The foyer truly is something to behold."
Featuring an east-facing side wall festooned with no fewer than nine huge windows, light pours into the area, creating an atrium-like effect. A staircase with open risers then leads upward to a landing with a door that can be closed off to secure the main level.
"From the moment you enter the foyer, you’re impressed by the natural light, quality, decor and high-end finishes that continue through the home," said De Leeuw. "And the floor plan is just as impressive as the finishes and decor. Above all, this is a very functional unit."
He added that the place derives its inherent livability from three sources. "Its square footage is excellent — it gives you 1,290 sq. ft. of space to work with, which is quite generous. At the same time, you have 10-foot-high ceilings (painted, not stippled) that further increase the feeling of volume in every room. Add to that a very logical layout, and you have a very livable condo."
Thanks to a well-laid-out, open-concept floor plan, the condo’s great room is navigable and bright. That navigability can be directly attributed to the fact that each space is a good size. The galley-style peninsula kitchen measures in at 15.9 by 8.4 feet, the dining area (which is defined by a chandelier overhead) at 10 by 9 feet and the living room a generous 14.4 by 13.4 feet.
De Leeuw said the design promotes excellent flow in terms of both traffic and, especially, light. "Not only is there plenty of room to work in the kitchen, ample space for a table that seats six to eight in the dining area and tons of room for furniture in the living room, but light flow is also exceptional," he said. "This particular unit has windows on three sides (north, south and east), which allows all kinds of natural light to pour in. There’s even a huge window in the walk-in pantry that allows daylight to stream into the kitchen."
Even better, the logical layout is complemented in seamless fashion by a collection of beautiful finishes: cappuccino oak hardwoods, white/grey granite countertops, a wealth of white thermofoil cabinets, taupe (glass) tile backsplash and stainless steel appliances. Meanwhile, the peninsula, which seats three at a raised eating bar – as well as the big, bright walk-in pantry and built-in computer desk — elevates the already-high function level even further. "You’d be hard-pressed to find a better great room in a condominium," De Leeuw said.
Likewise, it’s hard to imagine finding a more functional bedroom wing. Set well away from the great room down a long hallway, the bedroom wing starts off with a huge laundry/mechanical room that contains a hot-water tank (with pan to contain leakage, should it break down), high-efficiency furnace — and washer and dryer. "There’s still tons of storage space — like the rest of the unit, a lot of thought was put into the design of the laundry/mechanical storage room."
Next comes the main (or guest) bathroom, which is impressive in not one but two senses, said De Leeuw. "It’s finished as beautifully as most ensuites with a (taupe) tile floor, (white) thermofoil vanity with granite countertop and under-mounted sink — and a gorgeous one-piece (vinyl) soaker tub/shower combination with laundry closet beside it."
Next to the main/guest bath is a second bedroom with piano window and two double closets than could serve dual functions. "It could be a den or guest bedroom," he said. "It also has a ton of storage space as you literally have a wall of closets with the two double closets set side-by-side."
Finally, there’s the private master suite, which is as well-appointed as many found in luxury homes. "In a word, I would describe it as ‘fabulous.’ It’s a really good size (at 14 by 11.7 feet) and comes with a bright, spacious ensuite, an incredible space that features three piano windows that let in lots of light while ensuring total privacy, a (taupe) tile floor, jetted soaker tub, five-foot glass/tile shower and a huge walk-in closet."
Several other features add to the condo’s inherent livability: a patio door that leads to a big, covered balcony; a main floor patio and a central location that places you close to transit, downtown and a host of amenities in south St. Vital, Fort Garry and Lindenwoods.
"In my mind, it’s the nicest condominium in the city for the price ($319,900). Its style, function, location and value is second-to-none."
lewys@mymts.net
Unit 4, 6 St. Mark’s Place (La Maison Jolie Condominiums)
Year Built: 2013
Style: Apatment-style condominium
Size: 1,290 sq. ft.
Bedrooms: 2
Bathrooms: 2
Condominium Fees: $204.18 / month
Price: $319,900
Contact: David De Leeuw, RE/MAX Professionals, 204-477-0500




