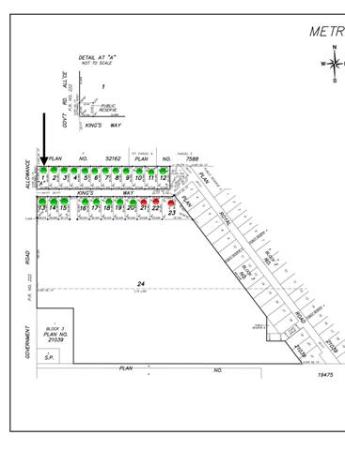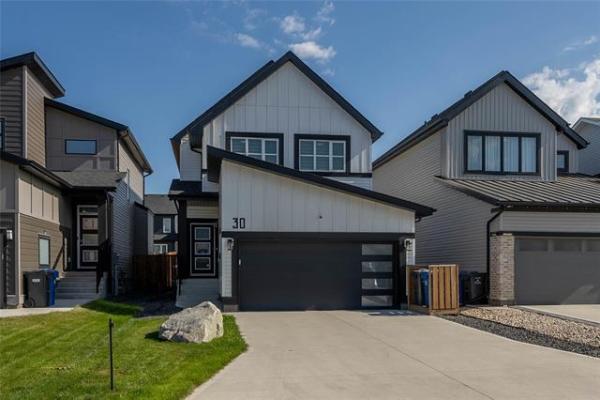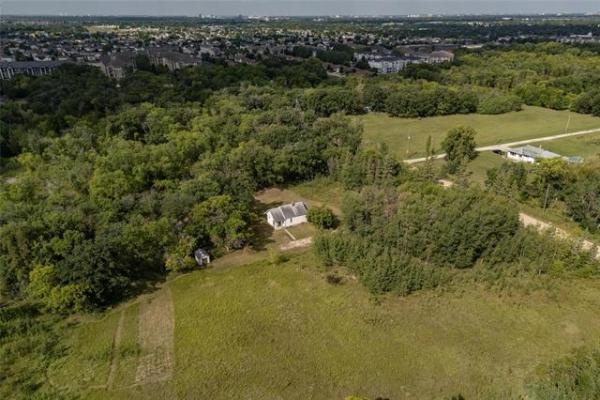




Just over a year ago, SunCo Renovations project manager Roger Beaulieu walked through his latest acquisition, a 11/2-storey home at 773 Weatherdon Ave. in Crescentwood.
Initially, the idea was to do a thorough renovation of the home. However, the walk-through showed that wasn't going to be possible.
"Although the home was built in the 1960's, its layout was much the same as many of the mid-1940s homes in the area -- chopped up with small rooms and not a lot of daylight flowing in," recalled Beaulieu. "There were a lot of other issues, so we eventually decided to tear it down and start over."
Fortunately, the foundation was solid, so it was retained along with the home's sewer line and water supply. However, everything from that point on, starting in the basement, would be brand-new.
"We started from the basement and worked our way up," he said. "We put in a sump pump, high output hot-water tank, high-efficiency furnace and HRV. All the plumbing is new, including a manifold water-supply system that enables you to control both at the source and at the fixture in the bathroom. The wiring in the home is entirely new, as well. Every system was brought up to today's standards; we even made the basement windows larger to comply with bedroom codes."
The 1,400-sq.-ft. home's basement was insulated with mould-resistant Roxall, giving it an R22 insulation value. Upstairs, the two-by-six walls were outfitted with R20 insulation, while the attic was insulated to R50 with blown-in cellulose insulation. Floor header cavities and other key areas were sealed off with spray foam insulation.
The new design includes an open-concept floor plan on the main floor, with as many (tri-pane) windows as possible into the walls surrounding it.
"Our goal was to make this home's interior the exact opposite of the old one -- bright, and with excellent flow from space to space," Beaulieu explained.
"We put in a U-shaped peninsula kitchen that opens up nicely to a great room area featuring a combination living room and dining room, making it a great area for entertaining or just having dinner with the family."
Two additional features were added to the area to enhance liveability and function.
"We put a huge window over the sink in the kitchen, another big window on the front wall by the dining area, and another window on the south wall. We also put a cut-out in the wall beneath the stairs to allow more light to flow in from the back door, as well. The sliding doors to the sunroom that runs off the family room also allow in tons of sunlight; the sunroom extends the living space, and is great for relaxing or entertaining."
Meanwhile, finishes in the kitchen and great room are nothing short of impressive. With its granite countertops, two-tone maple cabinets, glass tile backsplash and dark ash caramel hardwoods, as well as a staircase that's defined by an angled panel of tempered glass, 773 Weatherdon's finishes are rich and solid.
"We also put tan tile in the back landing, along with a handy powder room," he said. "There's also extra counter space, shelving and cabinets off the back portion of the kitchen. The big caramel maple pantry and abundance of white mountain haze (maple) cabinets (with caramel trim) also look great. We went with the two cabinet colours to add contrast and alleviate boredom."
The second level benefits from the modern layout. Unlike many of the 1940s-vintage homes in the area, it contains three bedrooms - two generous-sized secondary bedrooms with big windows and double closets, and a master bedroom with an ensuite. There's also a four-piece bathroom with tan tile floor and soaker tub.
"I'm really pleased with how the master suite turned out. It's a good size at 14 feet by 14 feet, and comes with a huge window, triple mirrored closet and a well-appointed ensuite with dual maple vanities with a cool, functional caramel storage tower in the centre, tile floor and soaker tub with rain shower head," said Beaulieu.
With about 700 square feet of liveable space downstairs plus a six-foot-deep covered front porch that spans the width of the home, 773 Weatherdon bears little resemblance to its predecessor.
"It was a lot of work, but we're pleased with how the project turned out," he said. "Overall, I think we turned a sow's ear into a silk purse, and produced a well-built, functional home that the new owners will enjoy."
The home sold for $360,000.
lewys@mts.net



