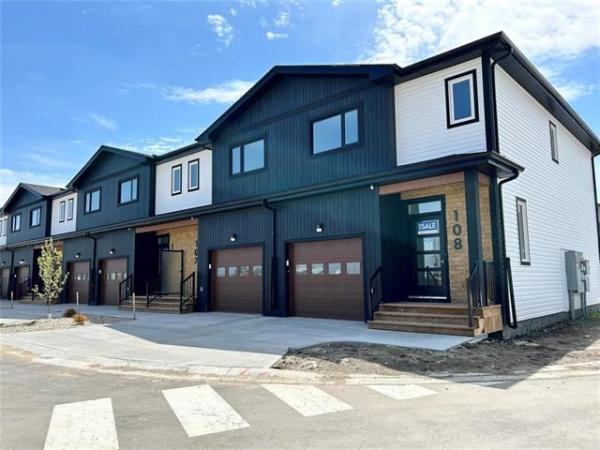
The expansive master suite features artfully placed windows that allow ample natural light while preserving privacy.


Photos by Todd Lewys / Winnipeg Free Press
Stainless steel appliances outfit a stylish kitchen.

Buying a resale home can be a scary proposition.
The reason for that is simple — you’re buying a home that can be anywhere from one year or 100 (or more) years old. Whether a home has been around for a year or a century, problems — a high percentage of which are hidden from plain view — can crop up.
Sadly, few homes are bulletproof. That said, some can come pretty close.
A 1,725-square-foot bungalow found at 79 Cassin Cres. in Island Lakes is one such home, says RE/MAX Performance Realty’s Scott Moore.
"This home not only shows out-of-the-magazine nice, but also has documentation from the longtime owners on literally every update that has been performed on the home over the time they’ve owned it," he says. "Having all that documentation on the home is really big, because it shows just how meticulously the home has been maintained. I’ve never seen such an extensive list."
Moore adds that the bungalow is also unique in another sense: its square footage.
"This is one of the few bungalows in the Island Lakes area that measures in at over 1,500 sq. ft. That extra 225 sq. ft. of space makes a huge difference in the home’s livability. You not only get 1,725 sq. ft. of livable space upstairs, but there’s another 974 sq. ft. of developed space downstairs, too."
The interesting thing about 79 Cassin is that while it looks like a typical bungalow from the street, inside, it’s anything but, starting with the living/dining room.
Both areas benefit from vaulted ceiling treatments.
The living room is notable for an angular cut-out in its ceiling, a feature that not only defines it, but gives it an extra infusion of style.
That’s not the only design feature that makes it such a welcoming space, Moore says.
"There’s a massive window of its front wall that was installed by the owners to let as much natural light as possible to flow inside. Then, the living room transitions beautifully into a huge dining room (with cantilevered buffet niche on one wall and storage/display unit on the other) that can seat as many as 10 to 12 guests with ease. It is just a great area for entertaining."
Just steps away is an angled, four-foot-wide entrance that takes you into an open-concept kitchen/family-room area. To the left is the kitchen and dinette space; to the right is a family room. A one-third wall neatly separates the two areas while maintaining a nice, open feel.
Moore says the area is equal parts style and utility.
"The kitchen is a very functional space with plenty of room to move, finishes such as black granite countertops, black (glass) tile backsplash, stainless steel appliances (including a chef-style natural gas range), plenty of cabinets and a breakfast bar that seats two to three," he says. "There’s room for a table for four in the dinette area, which has patio doors in behind that lead out to a fenced yard with interlocking brick patio. There’s also a gas hook-up for a barbeque."
On the other side of the one-third wall is the subtly sunken family room.
"It’s a cosy space with a warm gas fireplace that’s perfect for life with the kids, or for entertaining."
There’s another pair of exceptional spaces on the main floor, he adds.
"For convenience, there’s a main-floor laundry, a feature rare for a home that’s 27 years old. The main bathroom has also been redone with a contemporary vanity and low-maintenance vinyl soaker tub/shower surround, too."
Head down the hardwood-lined bedroom-wing hallway and you find not only two oversized secondary bedrooms with big windows and ample closet space, but a spacious, private master suite chock full of contemporary amenities.
"It’s a beautiful, relaxing space that features (as with the hallway and bedrooms) newer oak hardwoods, a three-piece ensuite and big walk-in closet," Moore says. "Plus, there are windows on either side of the bed that let in lots of natural light, but that preserve privacy at the same time."
Meanwhile, young families and empty-nesters alike will appreciate what awaits downstairs: a fully finished basement that offers 974 sq. ft. of developed space — plus an incredible amount of storage space.
"Many young families are coming from smaller one-and-a-half- and two-storey homes that often don’t have a lot of storage space," he says. "That’s not a problem with this home. There’s just a ton of storage space downstairs, with a designated storage area, as well as more storage space in the mechanical/workshop area."
Then there’s the rec room, which offers lots of possibilities.
"There’s a dedicated media area with track lights, and another area next to it that could be used as either a games area or play area. Then, in behind that area is a room with tons of closet space that could be used as a den, exercise room or even bedroom if you enlarged the window for proper egress," Moore says. "The home also comes equipped with a high-efficient furnace and sump pump."
Last, but certainly not least, is the home’s excellent location.
"It’s walking distance to multiple parks and public transit, is close to Island Lakes Community School, and just a short drive to all kinds of shopping, dining and services in both Sage Creek and Southdale. Best of all, there’s nothing to do here but move in, and enjoy."
lewys@mymts.net
Details

Location: 79 Cassin Cres., Island Lakes
Year Built: 1990
Style: Bungalow
Size: 1,725 sq. ft.
Bedrooms: 4
Bathrooms: 3
Price: $439,900
Contact: Scott Moore, RE/MAX Performance Realty, 204-995-7355




