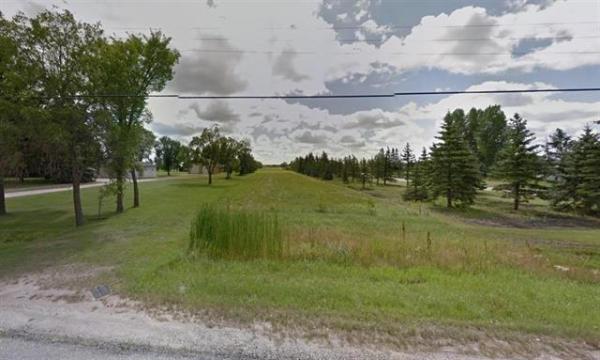
MIKE DEAL / WINNIPEG FREE PRESS
The family room features a 22-foot-high vaulted ceiling and fireplace with soaring cultured stone surround and stack with angled windows.

MIKE DEAL / WINNIPEG FREE PRESS
The master bedroom has a vaulted ceiling, two large windows on either side of the bed and a large walk-in closet with custom built-ins.

MIKE DEAL / WINNIPEG FREE PRESS
This Ste. Agathe home's exterior offers excellent curb appeal with Hardie board siding, stone accents and a front entrance that's framed by barnwood-style pillars with cultured stone bases.

MIKE DEAL / WINNIPEG FREE PRESS
The kitchen has a seven-foot-long island that seats four and a deep corner pantry. Its finishes include cappuccino maple cabinets, an espresso-taupe glass tile backsplash, brown laminate countertops and grey tile floor.
In recent years, an increasing number of families have chosen to buy a home outside the city.
There are several factors that have driven home sales in bedroom communities, including lower taxes; a more stress-free commute; the chance to live in a quiet, family-friendly community; and the ability to get into a bigger, more affordable home on a larger lot.
Combine that value with proximity to the city, and little wonder communities such as Niverville, St. Adolphe, La Salle, Oakbank, Stonewall and Ste. Agathe are growing so rapidly.
Cory Kehler of Re/Max Professionals says he just listed a beauty of a home 15 minutes south of the city in charming Ste. Agathe.
"It features a wonderful modern-rustic design that starts with an exterior that offers excellent curb appeal with Hardie board siding, stone accents and a front entrance that’s framed beautifully by barnwood-style pillars with cultured stone bases," he says of the 2,306-square-foot, two-storey home, which is only five years old. "The entrance sets up the home’s modern-rustic feel."
He adds that the home’s wealth of style is complemented by an impeccably designed interior.
"The attention to detail put into the design of the home is incredible — the outgoing owners are very detail-oriented and tried to think of everything when they had the home custom-built in 2014. The home is livable and loaded with upgrades. Exceptional quality is apparent throughout."
Something else that’s immediately apparent is the home’s inherent function.
A spacious, tiled foyer with office to the right and powder room to the left provides an immediate dose of function.
An amazing great room then adds a welcome dash of style and utility, Kehler says.
"The first thing you notice is the family room, with its 22-foot-high vaulted ceiling and fireplace with soaring cultured stone surround and stack with angled windows on either side. It’s a light-filled, south-facing space surrounded by windows that leaves a striking impression. The views of the countryside through the picture window on its back wall are gorgeous."
And while the great room’s other two spaces, the kitchen and dining area, are each striking, they’re also functional.
A seven-foot-long island that seats four and a deep corner pantry imbue the kitchen with function, while its finishes — cappuccino maple cabinets (loads of them), an espresso-taupe glass tile backsplash, brown laminate countertops and grey tile floor — give it a rich, modern feel.
Meanwhile, the adjacent dining area has a distinct rustic feel, Kehler says, adding that a hallway off the kitchen houses a main-floor laundry-mudroom with a door to the 24-foot by 24-foot double-attached garage.
"Like the family room, it’s defined by beautiful oak hardwoods and has a huge window on its rear wall that perfectly frames the countryside out back. There’s also a patio door on the side that leads out to a big composite deck and a massive, fenced backyard that offers plenty of room for kids to play in."
The home’s impeccable design continues upstairs, where three bedrooms and an elegant four-piece bath fan out around a compact, light-filled hallway in efficient fashion.
"Both secondary bedrooms are huge, and come with oversized windows and generous closets," he says. "Then, there’s the king-sized master suite."
At 17 feet by 15 feet, the master suite is indeed larger, and more well-appointed, than most, Kehler says.
"The bedroom features a vaulted ceiling, two large windows either side of the bed and a large walk-in closet with custom built-ins. The ensuite is a spa-like space with a deep soaker tub underneath a huge window, two-person tiled shower and dual vanity. It’s a true retreat."
Last but not least, a basement that’s anything but ordinary.
"It’s insulated and drywalled, and comes with a nine-foot ceiling," he says. "Thanks to steel beam construction, it’s larger than expected, and can easily hold a fourth bedroom, big rec room, four-piece bath and still have a huge mechanical/storage area left over. Once finished, it would take the home’s total square footage to around 3,000 sq. ft."
Families looking for a home that offers style, livability and value should consider 595 Heloise Bay, Kehler says.
"A comparable home in the city would cost considerably more, as would taxes. With its half-acre lot, space, great design and a location that’s just 15 minutes from the city down a double-lane highway, and about 20 minutes from the U of M — this home is very impressive and has much to offer a growing family."
lewys@mymts.net
Location: 595 Heloise Bay, Ste. Agathe
Year built: 2014
Style: two-storey
Size: 2,306 sq. ft.
Bedrooms: three
Bathrooms: two
Price: $464,900
Contact: Cory Kehler, Re/Max Professionals, 204-292-9966



