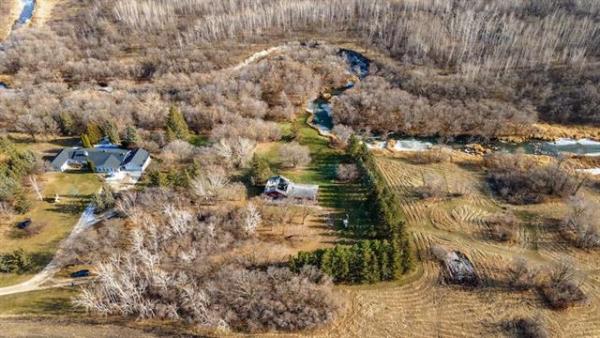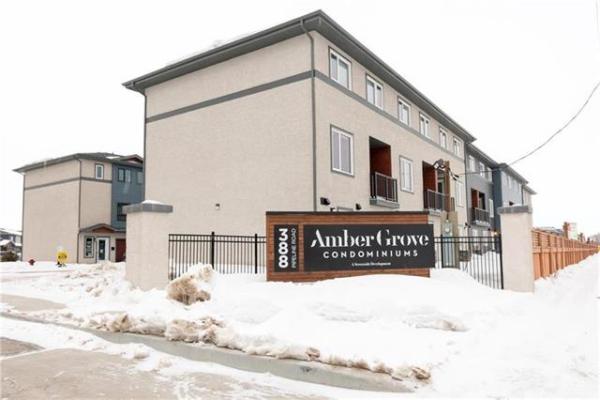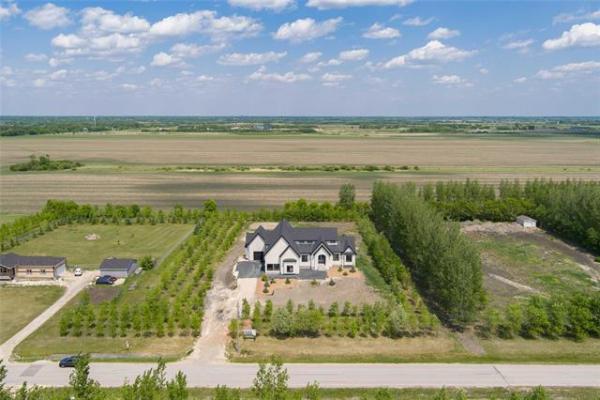
TODD LEWYS / FREE PRESS
The wetland views from the elevated backyard are spectacular.

TODD LEWYS / FREE PRESS
Cosy and inviting, the living room offers a great wetland view through three windows and a double garden door.

TODD LEWYS / FREE PRESS
Fashion and function co-exist in perfect harmony in the amazing kitchen/dining area of this Sage Creek bungalow.

TODD LEWYS / FREE PRESS
The primary bedroom is a private, restful retreat.

TODD LEWYS / FREE PRESS
A dedicated home theatre with two-tiered seating makes going to the movies a thing of the past.

TODD LEWYS / FREE PRESS
The walk-out lower level’s games/media area, with its wetland view and access to a screened-in sunroom/patio, is a cut above.

TODD LEWYS / FREE PRESS
Spacious and richly finished, the ensuite feels like a high-end spa.
When people think about luxury homes in Winnipeg, they — naturally — tend to think of areas like Tuxedo or River Heights.
For that reason, Sage Creek tends to reside outside the consciousness of folks daydreaming about where they would build their dream home.
That said, if you look hard enough, you can find a home in the southeast enclave that matches or surpasses homes found in traditionally popular upmarket areas, says Scott Moore of Century 21 Bachman & Associates.
“You know, when you first look at it, the home looks nice, but maybe a little bit unassuming,“ he says of the 2,046-sq.-ft. bungalow, which was built by Gino’s Homes in 2013. “If you take a closer look, you quickly realize it’s in a prime location on a quiet cul-de-sac that backs onto a lake.“
Any thoughts of the home being unassuming disappear the moment you step inside. A grand foyer invites you inside with its width and warmth — and then transitions seamlessly into a main living area that can only be described as stunning.
“The open-concept main living area draws you in with all its natural light, which comes from a rear wall that’s filled with large windows,” says Moore. “The first space you see is the living room. Its focal point is a gorgeous gas fireplace with a custom feature wall with built-in shelving units. And the view of the wetlands out back isn’t bad, either.”
Then there’s the adjacent kitchen/dining area, which is equally spectacular.
“I don’t know if I’ve ever marketed a home that has had a nicer kitchen for size, storage and style,” he says. “It’s a true gourmet kitchen with tons of glossy white cabinets, quartz countertops, island with breakfast bar, dual built-in ovens, a gorgeous tile backsplash, built-in Thermidor induction cooktop and Thermidor fridge.”
Speaking of the dining area — it’s perfectly situated between the kitchen and living room — a pair of garden doors to its rear not only let in loads of natural light but lead out to an amazing outdoor space.
“This is where the home separates itself from so many luxury homes — it has an elevated composite deck that looks out over the wetlands behind the home. Not only that, but you look out onto the biggest part of the lake. You’re also on the non-trail side of the area, so you have no one walking by your home. There’s also a putting green and enclosed, screened-in sunroom/patio below.”
As for the rest of the main floor, there’s a flex space next to the front door that could be used as a den or bedroom (it’s currently being used as a den), a large mud/laundry room, lovely four-piece bath, big second bedroom, and a beautifully isolated primary bedroom that was nestled neatly behind the kitchen.
“It’s amazing in every way,“ says Moore. “The sense of peace you get when you enter it is incredible. The soft earth tones are really relaxing, and the wetland view through a wall of windows on its rear wall is amazing.”
Things only get better from there, he adds.
“The ensuite is incredible — it’s like something you’d find at a high-end resort, a spa-like space that caters to your every whim. The walls are lined with tile, the tile floor is heated, and there’s a huge, freestanding soaker tub and awesome walk-in shower with tile surround and dual rainfall shower heads. It’s a luxury-filled retreat.”
Meander down to the home’s walk-out lower level, and more practical luxury awaits.
“As soon as you come to the bottom of the stairs, you enter a huge rec room with media area, games area and wet bar,” Moore notes. “In a word, it’s incredible.”
No kidding.
The wetland view through four windows and double patio doors is outstanding, the gorgeous lake and wetlands filling the windows in with their vibrant blue-and-green glory.
Another set of garden doors connects to a screened-in patio/sunroom.
Walk out into the low-maintenance backyard, and there’s a firepit area plus, of all things, a putting green on which to practise making those nasty four-footers.
Back inside, there’s a gym, dedicated home theatre with 100-inch screen and two-tier seating, and a bedroom with ensuite and wetland view.
Moore says the beautifully designed dwelling is the epitome of a luxury home.
“It offers over 3,500 total square feet of luxury that offers a perfect balance of wow factor and function. Not only that, but the home is move-in ready, and waiting for a new family.”
lewys@mymts.net
The Details
Location: 34 Palisade Cove, Sage Creek
Year Built: 2013
Style: bungalow with walkout lower level
Size: 2,046 sq. ft.
Bedrooms: three
Bathrooms: three full, two half
Price: $1,049,000
Contact: Scott Moore, Century 21 Bachman & Associates, 204-995-7355




