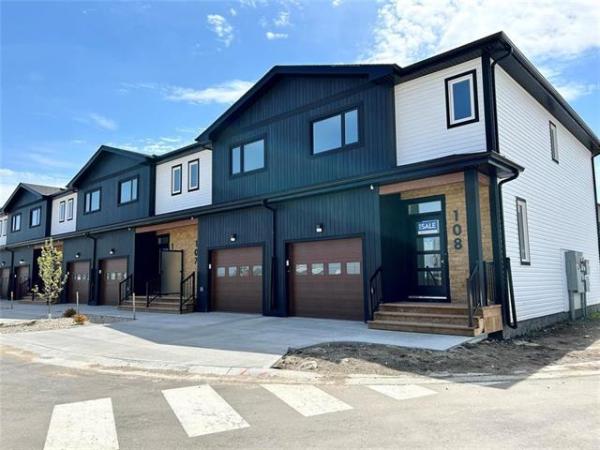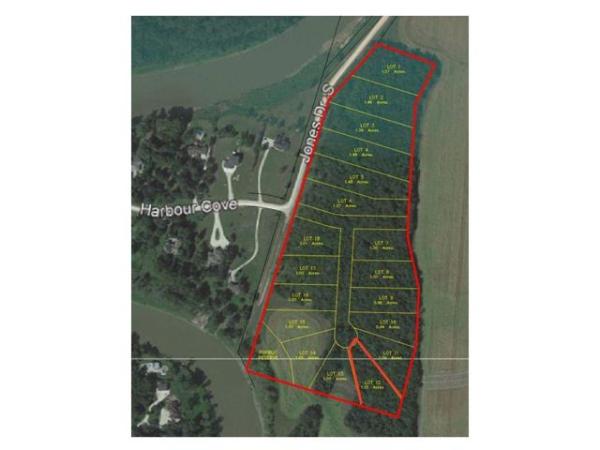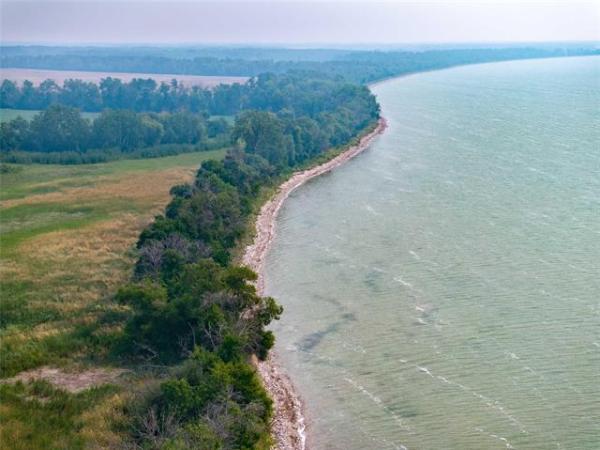
An updated window in the primary bedroom perfectly frames the view below.

The living room/dining room is an incredible area in every way.

The kitchen was opened up and masterfully updated with high-end features.

The fabulous family room offers a supreme view of the river.
While a condominium complex built in 1987 isn’t all that old, the reality is that many suites in a 37-year-old building will need updating.
That was the case with a mammoth 2,500 sq. ft., two-bedroom plus den suite at 141 Wellington Crescent in Crescentwood, says Carla Arnason of RE/MAX Executives Realty.
“While the building itself is fantastic – it’s constructed of concrete and steel – the suite definitely was in need of some updates when the current owner bought it,” she says. “It’s now a totally contemporary condo.”
The first order of business was to bring the kitchen up to modern standards.
“It was totally redone,” notes Arnason. “First, it was opened up to improve flow and function. Then, it was updated with black granite countertops, gorgeous cabinetry with under cabinet lighting, a tile backsplash, stainless hood fan and high-end appliances including a Sub-Zero fridge and built-in Thermador cooktop. Its U-shaped interior makes it very functional.”
She adds that a subtle design feature on the kitchen’s front wall made it even better.
“The wall was cut out to open it up to the family room. That allows you to enjoy the view of all the trees stretching away from up high on the top floor. The view is stunning.”
Turns out, another key update made that million dollar view even better.
“All the windows were redone last year at great expense,” Arnason says. “But it was worth it. Not only do the black-trimmed windows frame the tree and river view perfectly, but they also have windows set down low that open inward to allow a nice, cool breeze to blow into the suite.”
Truth be told, the feel the expansive suite evokes is one of a lavish, beautifully finished treehouse.
Every room at the rear of the suite enjoys a panoramic view of the trees and river and city.
“It would be an understatement to say that the views are just incredible. The suite may be in the best location in the building, as it overlooks the river perfectly. You see it, and the canopy of trees stretching away in either direction. You also look out over West Gate below. In the winter, you can see people skating on the river below, and you always see planes drifting in to land.”
Above all, the suite is as livable as it is luxurious.
The kitchen is huge and functional, the family room is spacious yet cozy, and the living room/dining room offers a perfect blend of fashion, function and flow, making it an ideal spot to entertain in.
“Take the living room,” she says. “It’s set down a couple of steps from the dining room and has the same cappuccino hardwoods as the family room. Its focal point is a beautiful fireplace with grey tile trim, and of course there’s the view. The dining room is a spacious, elegant space that can comfortably accommodate eight or more guests.”
From there, the bedroom wing was set to the rear of the delightful dining room.
Like the rest of the suite, it offers a fabulous mix of fashion and function, says Arnason.
“It starts off with a three-piece bath that was nicely updated with a new sink, vanity, tile floor and storage. It gets the wing off to a great start.”
Walk deeper into the wonderfully private wing, and you find three more spaces.
“There’s a large second bedroom to the left that offers another amazing tree/river view. Then, across the way, there’s a beautiful office that comes with a cork floor, skylight, huge walk-in closet for storage and plenty of space for a desk next to built-in shelving.”
That leaves the primary bedroom, which was placed at the very end of the hallway in its own private corner of the condo.
Once again, the view is front-and-center.
“It’s quite something to imagine waking up to it in the morning,” she says. “It also offers a huge walk-in closet with tons of built-in storage and a beautiful three-piece ensuite with a walk-in shower with frosted glass doors, tile floor and maple vanity that matches the cabinetry in the kitchen.”
Arnason says the spacious, tastefully updated suite is the total package.
“You’re in a penthouse at the top of the building, so its very quiet, and you also get the incredible views. The location is fantastic, as you’re close to Osborne Village, Corydon and downtown. There’s underground heated parking, a 24-hour door man and everything is included in the condo fees. It’s the perfect luxury condo.”
lewys@mymts.net
The Details
Location: Penthouse D, 141 Wellington Cres., Crescentwood
Year Built: 1987
Style: apartment-style condominium
Size: 2,500 sq. ft.
Bedrooms: two plus den
Bathrooms: two
Price: $1,199,000
Contact: Carla Arnason, RE/MAX Executives Realty, 204-229-0532




