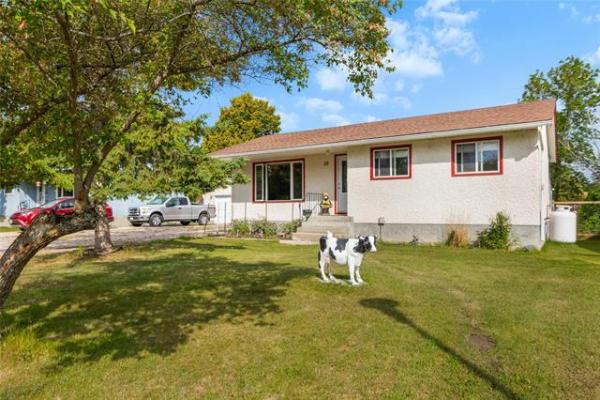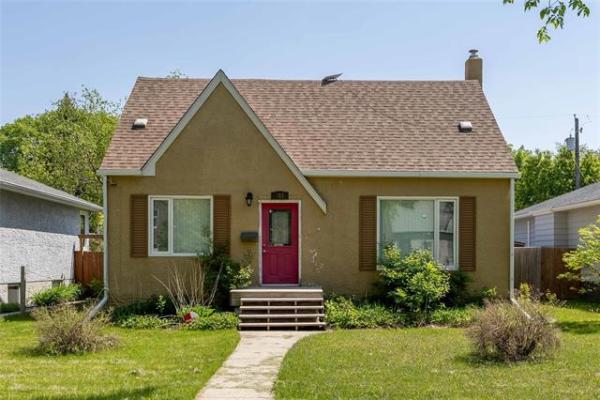It's a saying we all know well: Don't judge a book by its cover.
As clichéd as it might be, in this case -- 102 Ruby St., a two-and-a-half-storey, early 1900s-vintage home in Wolseley -- the saying is very much appropriate. From the outside, it looks like most Wolseley classics -- enclosed front porch, wood plank exterior and compact lot.
Head inside, and it's a different story. Although the home dates back to the early 20th century, it's no dated relic, said Realty Executives First Choice's Eric Neumann.
"The great thing about this home is that it's been updated in several key areas," he said. "The kitchen is new, the main bathroom has been fully updated, and the wiring has also been updated -- there's no knob-and-tube wiring left in the home. Flooring, paint and light fixtures have also been updated, as well."
While that's all well and good, the reality is we're dealing with a turn-of-the-last-century home here. Such homes -- there were no computer assisted design (CAD) software programs back in the early 1900s, after all -- often poor layouts, dim interiors and a lack of storage space.
That isn't the case with 102 Ruby, said Neumann.
"A lot of times with home this age, square footage can be misleading, but it's not with this home. It's listed at 1,808 square feet over three floors, and because the layout is good, that space is well-used. It's a very livable home on every level."
From the foyer on, 102 Ruby is something of an anomaly for a home of its vintage. For starters, the foyer isn't a confined space that leads forward into the home via a commonplace centre-hall plan. Rather, there's an inviting space next to it.
"The foyer's actually quite stunning, with a sitting area with ornamental fireplace to the left, a powder room at the end and a classic oak staircase off to the left," he said. "It's very rare for a home this age to have a main-floor bathroom, but this one does. And the woodwork -- the staircase, lintels above the doors, door trim and high (10-inch) baseboards is amazing with all the handmade details."
In another design departure, the foyer then angles right into the living room/dining room area. Both spaces are plenty big, and both -- somewhat surprisingly -- have big windows that let in a more-than-sufficient amount of natural light.
While both spaces are bright, they're also pleasantly warm.
"The hardwoods have been re-stained a darker colour (perhaps a little lighter than cappuccino), and, with the rest of the wood, give both spaces a nice, cosy feel. Another nice feature is that there's not one, but two sets of original sliding pocket doors -- one between the dining room and living room, and the other between the living room and foyer," he said. "It's an area that's ideal for entertaining."
The oversized dining room then flows neatly into the kitchen, which, at 11.3 feet by 10 feet, is larger than normal for a home in the 100-year-old range.
Its inherent function has been further enhanced by a recent renovation, said Neumann.
"There's plenty of room to move around, and the kitchen itself is quite contemporary with dark oak cabinets, a pantry, new (taupe/beige) laminate floor, new (tan/brown) countertops and new paint. I like the fact that there's lots of cabinet and counter space, and that there's a window to the right of the double sink that lets in more daylight. You're only steps from the dining room, too."
The home's upper level -- or, should we say, upper levels -- is a revelation, and very family friendly. Level 2 features two good-sized bedrooms, a main bath and second-floor laundry, while level 3 offers two more bedrooms that come with plenty of closet space (another rarity for a home this vintage).
"Two things stand out about the second floor," said Neumann. "First, the bathroom (it has not one, but two windows) has been redone with a stand-alone soaker tub that's reminiscent of a classic claw-foot tub in its styling, plus a floating cappuccino vanity and faux tile floor. Next, there's a second-floor laundry room next to the master bedroom -- a very convenient feature. There's also a door that leads to a three-season sunroom that could be turned into a balcony."
Take a second set of stairs to the third level and you encounter two more bedrooms; that brings the home's bedroom total to four.
"It's an area ideal for teenagers," he said. "Both bedrooms are a good size, bright (due to large windows) and above all, they're private."
Neumann added the home's location is quite exceptional.
"It's smack dab in the middle of Wolseley between Wolseley Avenue and Westminster Avenue, half a block from Laura Secord School and one-and-a-half blocks from Robert Steen Community Centre. Not only that, the home is located mid-block. It's hard to find a better location."
Equally important is the fact the home has been renovated in key areas.
"You're getting a move-in-ready home with new kitchen, bathroom, wiring and updated boiler," he said. "You're getting a nicely updated home, plus it offers classic Wolseley character, all for under $300,000. The value, character and location this home offers is exceptional."
lewys@mts.net



