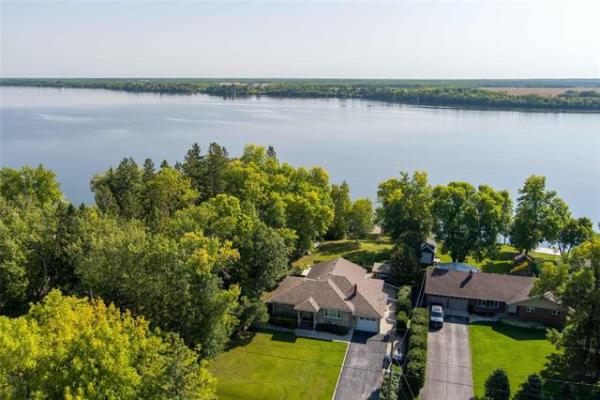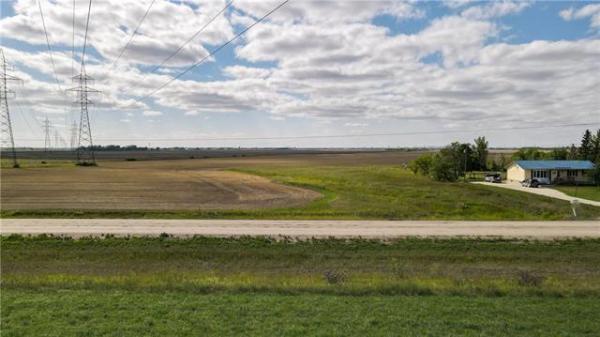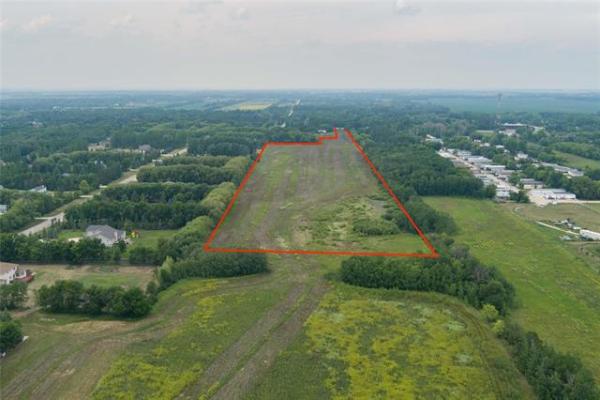



In realtor-ese, it's an oft-used expression. Yet, when used properly, it's appropriate.
That expression? None other than, "this home shows real pride of ownership." In the case of a 16-year-old bungalow found at 22 Franklin Bay in Westwood, it's not hyperbole, it's true.
"This is a very clean, well-kept home," said Kees den Ouden, of the Greg Michie Team. "Believe me, as realtors, we can't say that about every home we list. Pride of ownership is very evident in this home. Basically, you can just bring your belongings, move in and enjoy it, it's been that well-cared for."
At 1,170 sq. ft., the home -- by today's supersized standards -- doesn't sound all that big. That is, until you see the layout. Everything is in proper proportion in 22 Franklin, which is to say the different spaces -- from the bedrooms to the kitchen to the living room -- are all a good size, neither too big or too small.
Consequently, the home feels larger than its listed square footage.
"First of all, I like the fact that it's a bungalow. There are no steps up and down, the kitchen, living room, bedrooms - and laundry room - all being on the main floor," he said. "The main living areas -- the kitchen and living room -- are quite large, and the two bedrooms up offer more than adequate space. Head downstairs (more on it later), and there's tons of room to entertain, or for kids to play."
Space concerns aside -- there is none here -- it's the small details that matter in evaluating how liveable a home is. All those small details have been well-executed in 22 Franklin, starting with the kitchen.
"It's basic design is very good, and was made better by the outgoing owner," said den Ouden. "He took the fridge, which used to be on the wall to the right of the kitchen entrance, and moved it over to a recessed spot on the left-hand wall. With the fridge gone, he then put in a pantry that really added utility to the kitchen. And because it's a long, rectangular space, there's room for a big table. There's really no need to have a dining room table out in the living room."
In short, it's a kitchen that would be well-suited to a young family. With its abundance of light, counter space and cabinet space and good width, it's a space where mom could cook and watch her young charges without everyone being jammed in to one tight area - thanks in large part to a very welcome addition on its rear wall.
"There's a newer three-season sunroom off the back of the kitchen that effectively extends the kitchen further out," he said. "Light pours in through two windows (plus patio door) on the back wall (as well as one on the right-hand wall). You can raise the blinds to watch the kids play in the sunroom while you cook. The low-maintenance back yard (with its large deck) is also an ideal area for kids to play in. The sunroom or deck are also great for entertaining, too."
Meanwhile, the living room -- can be configured as either a dining room/sitting room area or simply as a living room -- is easily accessible from the kitchen. Choose to go the dining room/sitting room route, and the kitchen becomes even that more wide-open. That kind of flexibility is a great feature, especially for growing families, whose needs change as kids get older.
The home's bedroom wing, with its two bedrooms, laundry room and four-piece bath also features a good use of space. The master suite's four-piece ensuite ensures parents will never have to compete with the kids for bathroom time in the main bath, while his/hers closets and a compact walk-in closet ensure there's ample wardrobe space. Further down the hall, the second bedroom is well-proportioned, and, like the master, is bright, thanks to a big window.
Then, there's an unexpected bonus.
"There's a main floor laundry at the end of the hallway that moms will just love," den Ouden said. "There'll be no going up and down stairs here -- the laundry room is next to the rooms to make picking up dirty clothes easy."
Downstairs -- remember, this is bungalow -- there's very nearly the same amount of liveable space available as there is upstairs. That makes for a home that offers over 2,000 sq. ft. of liveable space.
"It's fully-developed with a games area (currently occupied by a pool table), third bedroom, three-piece bathroom, hobby room and lots of storage. One of the spaces has a wet bar, but that could be removed to turn it into a media room, or play area, or combination of both," he said.
The last little detail might be the best: the fact that you're getting a well-maintained, 16-year-old home in a great location, added den Ouden.
"This is a walkable area that's close to Assiniboine Drive and the river in behind. Schools are close by, and it's a quiet area because it's set well back from Portage. At the same time, it's close to all kinds of amenities. It's a home that has a lot going for it," he said.
lewys@mts.net
DETAILS
Location: 22 Franklin Bay, Westwood
Year Built: 1996
Style: Bungalow
Size: 1,170 sq. ft.
Lot Size: 42' x 119'
Bedrooms: 3
Bathrooms: 3
Taxes: $3,674.52 (Gross 2011)
Price: $359,900
Contact: Greg Michie or Kees den Ouden, The Greg Michie Team @ 336-2800




