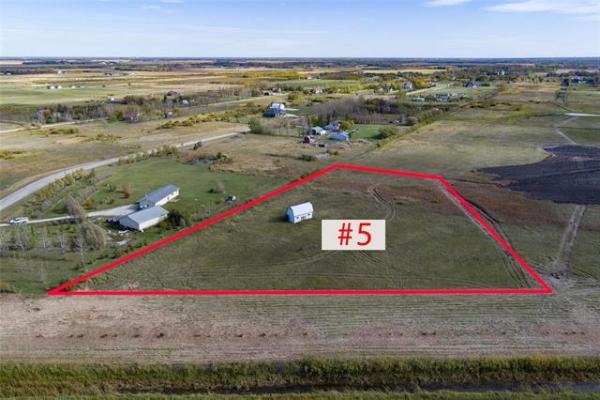



Cruise by Condos Marie, and the brown brick building looks unexceptional at first glance.
However, it’s not wise to judge a book by its cover. Once inside the show suite, that adage rings true. That’s because while the building’s exterior screams “heritage building,” its show suite embodies all the good things that can happen when what’s old is painstakingly blended with what’s new.
“This is a unique project. The developers, Friesen & Friesen commercial contractors, actually bought the building not as a rental, but to turn into a condominium redevelopment,” Urban Realtor Bill Thiessen says. “Their goal was to reuse the building to its best possible use.”
To achieve that goal, the Friesens brought in architects Cassandra Hryniw and Colin Grover from BIDS Architecture to create modern spaces from the existing 900- to 950-sq.-ft. framework (all units).
“We view this building as being part of Winnipeg’s history,” Hryniw says. “So when we came in to plan our redesign of the units, we immediately decided that we just had to keep features like the crown moldings, original wood floors and 10-inch baseboards. An added bonus was that the ceilings are nine feet high, so the suites automatically seem that much bigger.”
Although the units were in decent shape, the floor plans were characteristic of the early 1900s when little attention was paid to creating a space that flowed well. Consequently, Hryniw and Grover determined it would be necessary to gut each unit in order to reconfigure the layout to modern standards.
The result is spectacular. Whereas the apartment units were dark and divided into separate spaces by walls, today’s condominium suites feature a contemporary layout: open-concept kitchen, dining area and living room with big windows to let in light, as well as a luxurious four-piece bathroom with two large bedrooms that have ample storage.
“It all came back to getting the contrast between contemporary and historical just right,” Grover explains. “Our goal was to maintain the character of a heritage-style building while providing the amenities people associate with a modern building.”
As it turned out, the key to carrying out an effective re-design was that all the new drywall enabled Hryniw and Grover not only to open up the main living area and create a spacious bathroom and bedrooms, but to also integrate modern conveniences with turn-of-the-century style.
One of the most important issues addressed was the need for storage space, which wasn’t abundant in early-20th-century designs.
“Of course, we made an effort to highlight what’s special about the older style, such as original clawfoot tubs that we had refinished.
They’re part of the building’s character,” Hryniw says. “We also wanted there to be lots of storage space so people had room for all their stuff, so we put big closets in the bedrooms, and all kinds of storage space around each unit. It was a lot of work, but it was worth it.”
At the same time, old-style trademarks such as crown moldings, 10-inch baseboards, radiator heat units (heat comes from a well-maintained boiler in the basement) and original hardwood floors were maintained to provide character, and a link to the past. Modern amenities such as large windows (for lots of natural light), a designer kitchen with eating nook and art niche and bathroom with a radiant-heated, grey porcelain tile floor bring the units into the 21st century.
Several other features separate Condos Marie from other redevelopment projects: all new electrical, plumbing and roof; a parking lot (with electrified stalls) that will be situated away from the building to reduce noise, and a landscaped common barbecue area where residents can mingle, or entertain family. There will also be a common room, basement storage and bike storage.
“We thought it would be nice to have an outdoor amenity where people could have gatherings, whether it would just be residents getting together, or celebrating a birthday,” Grover adds. “And another feature that makes the building unique is that it has streets on either side — that makes for good views. A brand new, lit canopy will also be added to the building’s front to give it a real street presence.”
Thiessen says Condos Marie — common element fees figure to be in the $200 range, including heat — is a condo redevelopment done to the highest standards.
“I think people will appreciate the high road taken by the developers at every turn,” he says. “A lot of thought has been put into this re-design. It’s how things should be done — the right way.”
DETAILS
Condos Marie
Address: 854 Alverstone St. (off Arlington St., close to Notre Dame Ave.)
Year Built: Turn of the century
Style: Total apartment to condominium conversion
Size: 900 to 950 square feet
Bedrooms: 2
Bathrooms: 1
Number of Units: 14
Selling Price: From $139,900
Condominium Fees: Approximately $200
Contact: Bill Thiessen, RE/MAX Realty @ 255-4204




