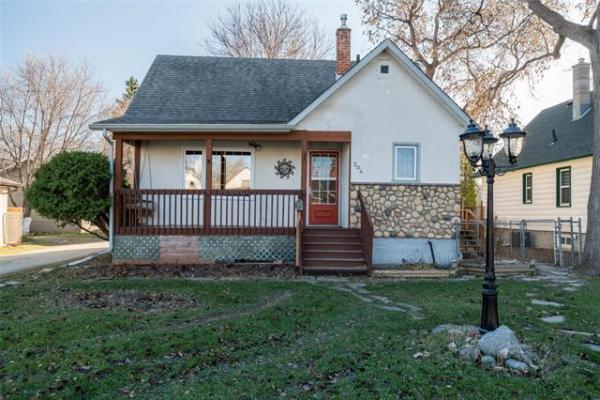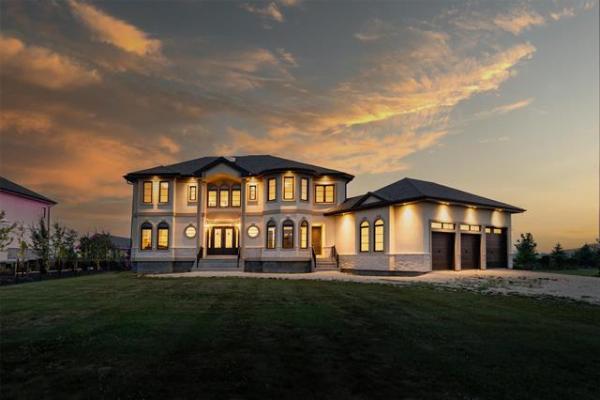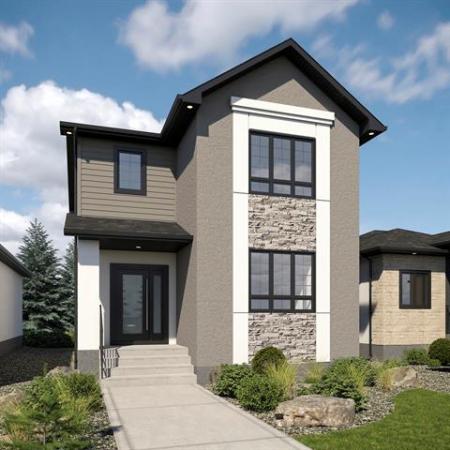




‘Picture-perfect” is perhaps the best way to describe the house at 271 Mowat Rd. The appealing Cape Cod-style exterior with its cool, slate blue siding, cedar shake gable accents and charming white wraparound porch set this house apart from the rest in upscale Pritchard Farm.
Perched high above picturesque Eagle Creek, the extensively landscaped, 120-by-200-foot property completes the package.No expense was spared when Mannington Homes custom-built the 2,900-square-foot, two-storey house in 2005. The attention to detail is meticulous inside and out.
"Picture-perfect in every detail, this magnificent home is warm and welcoming with a bright airy layout," says Realtor Greg Michie of Sutton Group -- Kilkenny Real Estate, who is marketing the home for a cool $1.15 million.
Designed with an open concept to capture an abundance of natural light and incredible creek views from almost every angle, the house has a bright, warm feel. The house has been immaculately maintained. The decor is neutral, with seaside blues and creams in keeping with the East Coast style of the house. Wide-plank, white oak floors add to the sense of warmth.
"This is a unique home that has a classic, elegant style with a Hamptons feel with a wraparound deck and cedar shake accents and yet it keeps its warm, family-friendly feel," notes Michie.
The great room-style living room features soaring 19-foot ceilings that make the most of the huge wall of windows overlooking the magnificent yard on Eagle Creek. A beautiful gas fireplace with slate tile accents is flanked by twin window benches set under another set of large windows overlooking the side porch. The window benches reveal hidden storage and match the built-in, white maple cabinet that conceals a large, flat-screen television above the mantle.
The great room is connected to a fabulous gourmet kitchen with an abundance of cabinetry that features a built-in pantry, message centre and mini-office. The same white maple cabinets with an antique whitewash, custom-built by Heirloom Cabinets, occupy an entire wall and feature floor-to-ceiling cabinetry with a mix of solid wood doors and glass accents.
There's even a set of neatly concealed cabinets at the back of the counter, just under the upper cabinetry. Hidden doors reveal additional storage that can also be accessed from the main floor laundry room and pantry.
The kitchen's soft white cabinets are complemented by deep blue pearl granite imported from India used for the countertop and the large island, which is the centrepiece of the kitchen. Not only does it have a roomy prep area with a double sink, there is a spacious raised eating area that can easily accommodate a family of four or serve as a buffet area for entertaining. From the roomy entryway and inviting great room to the cook's dream kitchen and spacious formal dining room, the main floor has the ideal space and layout for entertaining.
The main floor also features a cosy den, neatly tucked off the front entrance by a set of pocket French doors. There's also a spacious cedar, screened sunroom off the kitchen, with access to the back deck and yard. A roomy main floor laundry room with built-in pantry area, as well as a two-piece powder room and mud room area off the attached three-car garage, complete the main floor.
The second floor was designed to take full advantage of the abundance of windows. The master bedroom is very spacious, with a corner reading area overlooking the beautiful yard and creek below.
A quartet of small square accent windows was neatly placed above the bed to allow natural light to filter through in the morning. A pocket door leads into the Cadillac of dressing rooms with a multitude of closets and built-in drawers.
The luxurious ensuite is connected to the dressing room and features extensive designer tile work, heated tile floors and a sumptuous, double-sized glass shower enclosure. The large vanity features the same imported blue pearl granite found in the kitchen and the main-floor powder room.
The second floor has two more roomy bedrooms, which offer spacious double closets and large windows. There's also a three-piece main bathroom and an open loft area overlooking the great room below, which provides a sense of openness to this upper level.
And then there's the walk-out lower level. The fully finished basement provides another 1,700 square feet of living space. The lower-level development features a huge living area and games room, as well as a separate media room sectioned off by a set of french doors. There's also a fourth bedroom and another three-piece bathroom.
"The beautifully finished lower level has an abundance of natural light from numerous large windows," Michie points out. "The large windows provide incredible views from almost every room in the house, including the walk-out lower level."
This house has all the bells and whistles. The oversize, triple-car garage is fully finished and heated. The house is finished to R-2000 standards with an HRV system and structural wood floor in the lower level, which has its own furnace.
The house has central air and is wired for sound with speakers throughout, from the lower level up to the master bedroom. The exterior siding and extensive decking are all maintenance-free.
But what really sets this house apart is the magnificent lot. More than $100,000 was spent on extensive landscaping for both the front and backyard. That includes several tiered levels sloping down to the creek, raised garden beds, a huge rolling lawn, a firepit area, large patio, array of shrubs and trees and a peaceful pond with a waterfall.
Landscape designer Todd Stefanyshyn was even able to preserve a row of mature trees -- which were part of the original shelterbelt from the old Pritchard Farm -- and incorporate it into the design of this incredible outdoor space.
"This is a very unique lot -- it would be hard to find anything comparable to this," notes Michie. "It's a spectacular home and property on one of the best creek-front sites in Pritchard Farm."




