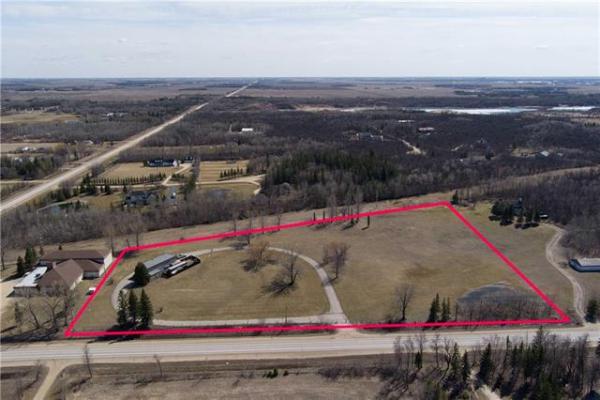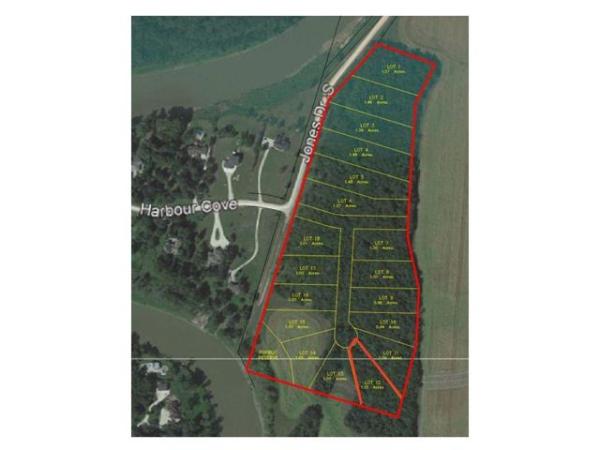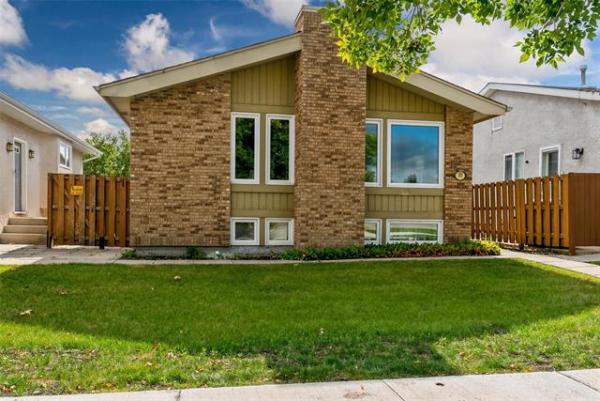

Mechanics and hobbyists will gravitate to a 48-by-40-foot heated shop next to the home, which comes equipped with a 10-foot overhead door and its own dedicated electrical sub-panel.

Spacious and user-friendly, the kitchen possesses plenty of panache with maple cabinets, granite countertops, a mocha tile backsplash and stainless appliances.

The lower level offers a rec room with media and games areas, an exercise room, two bedrooms and a full bath.
It’s a dream of many: to live outside the city in a spacious, well-appointed home on a large lot that provides immediate privacy and peace when they get home.
With long, frustrating commutes now the norm due to travel snarls caused by incessant construction — and workdays fraught with endless deadlines and constant problem solving — people long for a place where they can exhale and catch their breath after navigating another hectic, stress-filled day.
David Phillips of Century 21 Carrie Realty says he recently listed a home outside city limits that offers a wonderful balance of proximity, peace and pizzazz.
“If you’re looking for a home that can serve as a refuge for your family, this home is definitely worth a look,” he says of the 2,261 square foot bungalow, which was custom built by Warkentin Homes in 2014. “It’s a beautifully designed and finished home that does a great job of balancing luxury with livability.”
He adds that while the home’s design is second-to-none, there’s far more to it than the simple fact that it offers over 3,200 sq. ft. of total living space when the finished lower level is factored in.
“First of all, it sits on a huge lot that measures in at just over four-and-a-half acres. Not only does that provide an amazing feeling of privacy, but you also have a huge backyard with an 18-foot by 36-foot in-ground heated pool and covered, composite deck that comes with a hot tub. It’s an entertainer’s dream and offers tons of room to kids to play in complete safety.”
The oversized lot also allowed for another structure, notes Phillips.
“Mechanics or hobbyists will love the fact that there’s a brand-new 48-foot by 40-foot shop next to the home. It comes with oversized doors, in-floor heat and more. It has so much potential — you can work on cars or machinery or have all the space you need to easily store cars, snowmobiles, motorcycles and ATVs.”
Wander back over to the home — it blends beautifully into its countrified surroundings courtesy of a rustic brick-clad exterior — and you find that it was built with quality and function in mind.
An upgraded European-sourced front door with an elaborate locking system and superior sealing leads into a spacious foyer that impresses with its width and understated style.
“The home is completely loaded with upgrades,” says Phillips. “They start of with gorgeous hardwoods that give the bright, open-concept main living area a nice warmth.”
Right from the get-go, the sense of flow and function is excellent.
Phillips says the great room — which is the first space you see upon entry — sets the tone for the rest of the well-designed home.
“It’s large, comes with a custom entertainment unit that’s anchored by a gorgeous, tiled feature wall with TV niche, and has three large windows on its rear wall that let in lots of natural light, and look out into the huge backyard.”
Next comes the kitchen/dining area, which features a wonderful balance of fashion and function.
“Resident chefs will love the kitchen with its huge island, granite countertops, soft close maple cabinets, stainless steel appliances, gas range and ample storage,” he says. “The dining area is in a perfect spot, next to three windows and a patio door that leads out to the covered deck and amazing backyard.”
Then, there’s the primary bedroom, which was placed neatly behind the captivating kitchen.
“It’s a spacious, restful space that parents will love at the end of the long day — it’s a true retreat. It comes with a large walk-in closet with tons of built-in custom storage and a spa-like ensuite with a soaker tub set in luxurious tile and a custom glass/tile walk-in shower. A laundry room, powder room, two more bedrooms and a full bath complete the main level.”
Last — but surely not least — there’s the home’s lower level, which offers another 1,000-plus square feet of livable space.
“Families will love the full finished lower level with its rec room, which comes with a wet bar, media area and games area,” Phillips says. “It also offers two more bedrooms a full bath, and a fitness room, which could also be used as a bedroom. There’s also a 1,600-sq.-ft. attached garage with a 10-foot overhead door, too.”
Phillips says the well-maintained home is a true find.
“If you’re looking for a family home that offers great style, livability and a location that’s private yet close to the city, this could be the one for you. It checks every possible box.”
lewys@mymts.net
Details
Location: 404 Donald Rd., St. Andrews
Year Built: 2014
Style: bungalow
Size: 2,261 sq. ft.
Lot Size: four-and-a-half acres plus
Bedrooms: five
Bathrooms: three-and-a-half
Price: $1,149,900
Contact: David Phillips, Century 21 Carrie Realty, 204-801-2799 or Hong Gu, Century 21 Carrie Realty, 204-997-8688




