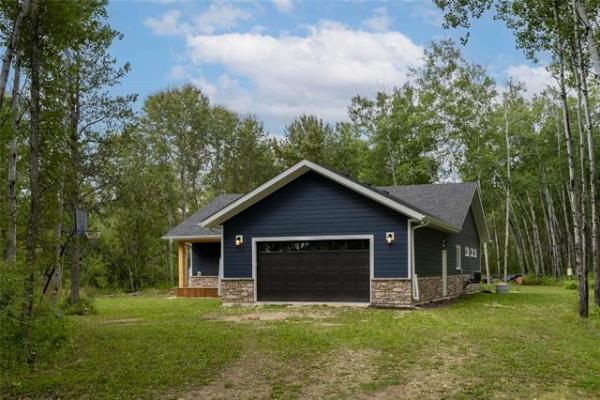




How do you create a home that's organic, traditional and modern at the same time?
You find the ideal lot on which to build. After all, you need a canvas on which to paint -- build -- a Prairie classic.
"The outgoing owners actually sought out this location," said Royal LePage Dynamic Real Estate's Lainey Danzker of the 3,000-square-foot bungalow (with loft/mezzanine) that backs on to the Assiniboine River off Roblin Boulevard in Headingley.
"It's an irregular, pie-shaped lot, surrounded by mature trees, that slopes gently down a gentle bend in the river. It's simply a gorgeous spot." Of course, the next challenge was to build a home that fit in with the wealth of natural beauty spread out on the two-acre lot. That's where master architects Lloyd and Marcia Secter came in.
"To complement the surroundings, they went with a Prairie-style exterior -- clean lines with wood and stone to fit in with the natural setting. And because the home is a bungalow, it doesn't dominate the setting. The organic finishes fit in with the trees, grass and river in an understated, elegant style," Danzker said.
The next challenge was to design the home so that it literally became one with nature. To do that, the home was surrounded by all kinds of glass to capture the pristine river setting from every angle.
"Standing in the home's main great room (dining room, family room and rear-oriented sun room), you get a panoramic view of the river and trees from each space," she said.
"It's an incredible area that not only offers amazing views, but is filled with light and flows extremely well. This is a very easy-living home, a fact that can be overlooked because the view is so spectacular."
The wealth of oversized windows is complemented brilliantly by an interior design that employs a high, vaulted/beamed ceiling that makes an already bright, liveable area that's much more user-friendly and fetching.
Whether you're eating in the dining room, visiting in the family room or sitting sipping a cup of coffee in the sunroom, the view is always front-and-centre. To temper the brightness, dark, wide-plank oak floors were installed. While the layout features the functionality of a modern design, it also contains finishes that are not only distinct, but reek of quality and creativity.
"Both the fireplace in the family room and in the den next door (both marble) are about 100 years old, and were reclaimed from older homes," Danzker said.
"The floors are solid wood and the marble is intricately detailed. Even the beams above were whitewashed to show the details of the wood. The master suites door also features a stained glass centre that was designed to mimic Prairie wheat. The glass centres in the pantry mimic bullrushes, as well."
The main level features two spaces that rival the great room in terms of wow factor: the master suite and a screened-in porch that wraps around the home's left side and partway along its left front.
With its rear wall of windows, in-bedroom hot tub and walk-in shower with curved glass tile wall (not to mention a three-sided fireplace) -- plus bright ensuite with modified clawfoot tub -- the master suite is stunning.
"Again, you get a panoramic view of the river in the bedroom, and the detailing is exquisite," she said. "The design and construction is so superior. Plus, this isn't a cookie-cutter home. It's unique, in a very good way."
That uniqueness manifests itself magnificently in the wrap-around porch, which comes equipped with a slate floor, stainless Kitchen Aid (gas) barbeque and a screened-in vista of the incredible setting.
"You can access it off a kitchen that's a marvel in its own right," added Danzker.
"It's bright, beautiful and functional with a butcher block peninsula that seats three, a rear wall of windows and a wealth of white cabinets with glass centres. Then, you can walk out the doors off the kitchen to dine in a rustic area with beamed ceiling, slate floor -- and, of course, the view."
Rounding out the home is a mezzanine level with a 21-foot by 13-foot bedroom den with balcony and a partially finished lower level with two bedrooms (with large windows), huge laundry room, three-piece bath and humungous storage area that reveals a structural wood floor and I-beam construction.
Those features, when combined with the seamless, bright layout and quality finishes throughout, plus visual access to river views from virtually every room, make for a home that's a Prairie classic that matches the efforts of the ultimate Prairie-style architect, Frank Lloyd Wright.
"It's wonderful, fabulous home that's been placed perfectly in a beautiful, tranquil setting," Danzker said.
"There's really nothing like it in the city or surrounding areas. It's a really unique home that works in every way."
lewys@mts.net
DETAILS
Location: 8951 Roblin Boulevard, Headingley
Year Built: 2003
Style: Bungalow with loft
Size: 3,000 sq. ft.
Lot Size: Two-plus acres
Bedrooms: 5 plus den
Bathrooms: 3.5
Taxes: $8,095.91 (Gross 2011)
Price: $1,725,000
Contact: Lainey Danzker, Royal LePage Dynamic Real Estate @ 989-5000




