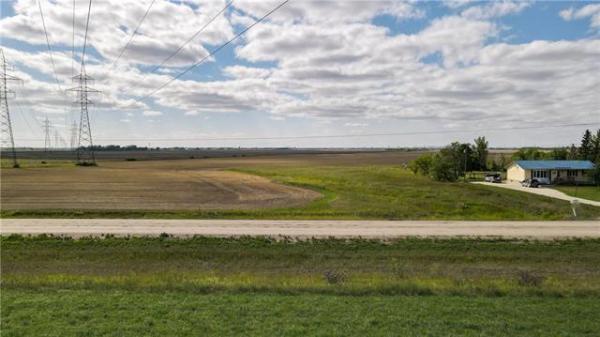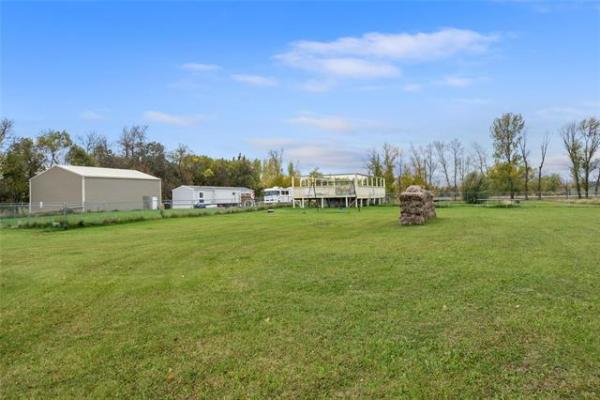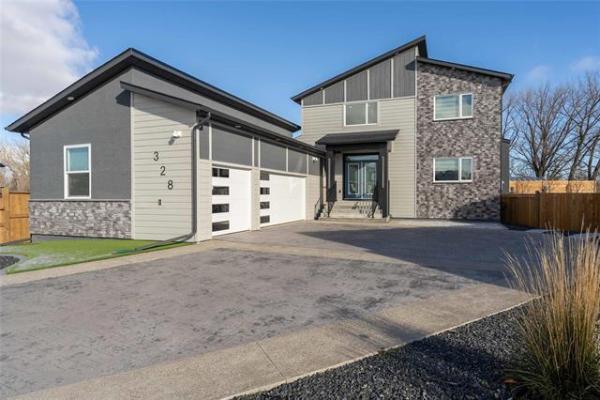
Both secondary bedrooms are big, bright and come with ample storage space.

TODD LEWYS / WINNIPEG FREE PRESS
The remodelled kitchen, with fresh cabinets and appliances, opens into the dining room.

TODD LEWYS / WINNIPEG FREE PRESS
When you look at 215 Darwin Street, it’s difficult to determine its vintage.
Hazard a guess, and you might say it was built in the early- to mid-90s because of its rather cool-looking exterior: dark brown brick interspersed with three oversized vertical windows to the left of the recessed front door, with another two of those same windows to the right of the home’s front entrance.
Heck, there’s even a single attached garage with contemporary, multi-paneled white door that suggests the home isn’t all that old. Royal LePage Dynamic Real Estate’s Norm Mayer says that looks can be deceiving when a home has been lovingly maintained.
"This home was actually built back in 1972," he says of the 1,086-sq.-ft. bungalow, which sits on an oversized 72 x 92-foot lot amid a mature collection of trees, a calling card of the beautiful Bright Oaks enclave of St. Vital.
"It’s been thoroughly updated both in and out. The result is a home that features a very contemporary feel."
Those updates, it turns out, include a newer roof, interior paint, window coverings, newer appliances and an updated kitchen. Add a forward-thinking interior design and floor plan to all the updates and you have a home that feels 15 years old, not 44.
"As great as all the updates are, perhaps the home’s strongest suit is its strong floor plan," Mayer says.
"It features an open-concept design in the living room/dining room that feels even more spacious due to a breath-taking vaulted ceiling above both spaces."
The airy interior is then flooded with light thanks to the three aforementioned windows on the living room’s front wall.
"It’s really the ultimate living experience, one you wouldn’t necessarily expect of a bungalow built nearly 45 years ago. There’s a large living room, big formal dining room and spacious (eat-in) kitchen with lots of counter space. The floor plan flows nicely from space to space, while additional architectural details add even more function."
One of those details is just to the right of the dining room: a cut-out in the wall between it and kitchen.
"It’s a great feature that nicely opens the dining room up onto the kitchen. It really increases the feeling of space and enhances light flow," Mayer says. "And what you see on other side is pretty impressive, too — a big, beautifully-updated kitchen."
Indeed, at 15 x 12 feet, the kitchen is plenty big, with room for a table for four if so desired. Better yet, this is totally contemporary kitchen. There’s an abundance of white cabinetry, taupe laminate countertops, grey glass tile backsplash, smart taupe vinyl tile flooring, two sets of track lighting above, a pantry — and even newer appliances.
"When you combine it with the open-concept living room/dining room and the vaulted ceilings, everything comes together to create a great living experience," he says. "There’s even a floating (glossy white) entertainment unit in the living room that adds to the modern feel. The area is great for entertaining."
Wander over to the home’s bedroom wing, and you find four spaces: a four-piece bath and three good-sized bedrooms. The bathroom has been nicely updated bath with a jetted soaker tub that’s set in a light grey tile surround, tile floor, pedestal sink and economical low-flush toilet.
Both secondary bedrooms are a decent size with large closet and big windows. Meanwhile, the master suite — which is found at the far end — is a very pleasant space. Two windows — one facing east, the other south — create a crossfire of natural light that filters softly into the room, which measures in at 12.8 x 11.1 feet. There’s also a large closet, and a handy two-piece ensuite.
"The bedroom is quite spacious and it’s quite rare for a home this age to have an ensuite," Mayer says. "It’s a great feature to have three good-sized bedrooms and two bathrooms on the main floor."
Head downstairs, and you find a big basement that features a huge, L-shaped rec room (with bar), bonus room, three-piece bath with corner shower, tons of storage — and sitting area that contains a unique design feature.
"It actually has a wood burning fireplace with stone surround," he says. "It’s ready to go, and with a few updates, you can make it your own."
Mayer adds that the home’s location is, in a word, tremendous.
"You’re not only in the heart of a beautiful, mature neighbourhood, but you’re close to parks, schools (Darwin K-8), shopping centres (St. Vital Centre is just minutes away), community centres (such as Greendell over on nearby Woodlawn Avenue), restaurants and other amenities," he says. "You’re also close to the University of Manitoba, as well."
The home is a must-see if you’re a young family looking to move up to a bigger, updated home in a mature area — or empty nesters looking to move down to a smaller bungalow that offers space, style and a great location, says Mayer.
"This is a solid, updated and affordable bungalow in a sought-after area. Homes like this don’t come available all that often. It’s a real gem that will be a great find for someone."
lewys@mymts.net
Location: 215 Darwin Street, Bright Oaks (St. Vital)
Year Built: 1972
Style: Bungalow
Size: 1,086 sq. ft.
Bedrooms: 3
Bathrooms: 2.5
Price: $332,000
Contact: Norm Mayer, Royal LePage Dynamic Real Estate, (204) 229-1900




