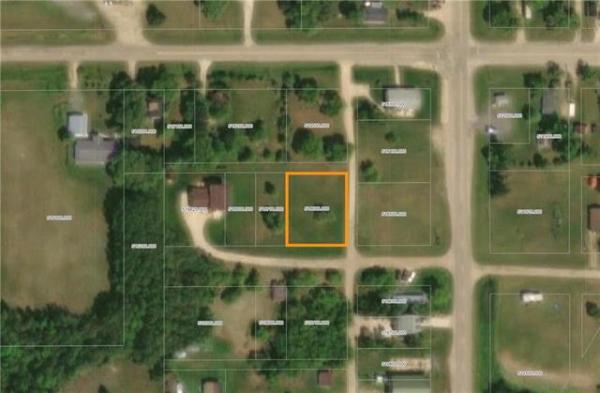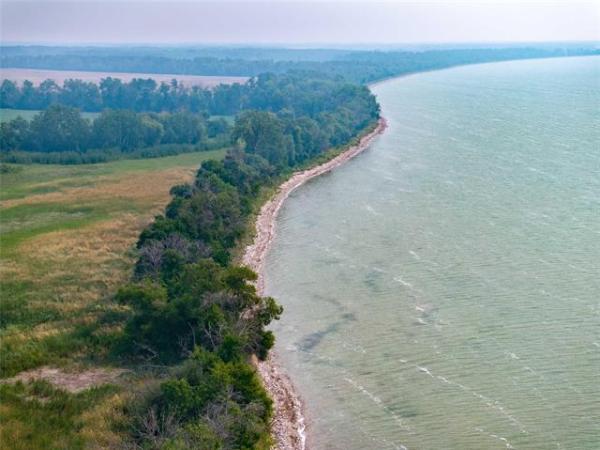




There are times, as we all know too well, when life doesn't go according to schedule.
Take the outgoing owners of 108 Appletree Crescent, a fetching 1,996-sq.-ft. two-storey home in Bridgwater Forest. After they had the home built to their exact specifications by Discovery Homes in 2008, they planned to raise their family there for many years to come.
However, a change in their family situation led them to build another, bigger house. As a result, some lucky family will be able to move into a home filled with thoughtful touches from top to bottom.
"If you're thinking about building, I'd have a look at this beautiful, functional home before you do," said Realty Executives First Choice's Renee Dewar. "This home's got it all, so you don't have to build. All you need to do is move in and enjoy it."
Aside from its recent vintage, the feature that distinguishes 108 Appletree from many resale homes is its fully finished lower level of just over 1,000 sq. ft. While there's plenty of lebensraum on the main and upper levels, active growing families would no doubt welcome the extra, well-segmented space downstairs.
"I'd say the first feature that jumps out at you are the extra-large windows in the rec room -- they're larger than normal, so the media area and computer space (which could also be a games area) are very bright," Dewar said.
"Then, there's a separate, enclosed wing that contains a fourth bedroom, office, laundry room, four-piece bath and storage. Berber carpet defines the media area, while ceramic tile runs through the computer space and hallway. And the built-in entertainment unit in the media area is gorgeous."
Of course, there's a high-efficiency furnace, air conditioning and roughed-in central vacuum as well.
The rest of the home is, in a word, immaculate -- as in like-new condition. Even better, the floor plan on both the main and upper levels is highly functional.
While many landing designs simply provide extra width to promote ease of movement on busy school/workday mornings, this home's second-floor landing was given extra depth. This means there's room at the end (defined by a one-third wall with spindled cutout) that can be turned into either a reading area or computer nook that overlooks the foyer.
To enhance separation, the master suite was placed on one side of the hallway, with the two generous-sized kids' bedrooms situated on the opposite side. The area was then made even more functional by placing the main, four-piece bathroom at the end of the hallway adjacent to the kids's rooms, but well-removed from the master suite. No traffic jams.
Dewar said the master suite is exactly what it should be -- a spacious refuge from the rigours of the day.
"It's a huge, private space with south-facing windows, a huge walk-in closet and a beautiful ensuite. The bathroom is an ample, elegant space that comes with a soaker tub/shower (vinyl surround) combination, (cinnamon) maple vanity with brown laminate countertop and smart faux-ceramic (brown/tan) vinyl flooring," she said.
"It's a great spot to relax and get away from it all."
Just as there's little in the way of wasted space upstairs, the main level boasts an efficient, logical layout. There's plenty of room to move in the island kitchen, which comes equipped with cinnamon maple cabinets, beige laminate countertops, a corner pantry and tons of cabinet and counter space.
The dinette area off the kitchen is plenty big, and is bordered by three large windows and a door to the deck out back). To add versatility, the front of the home features a dining/livng room combination. The great-room area is then capped off in style by a family room segmented from the dinette area by a handy one-third wall with maple capping.
"It's an amazing area -- gourmet kitchen, centre island, garden doors and a huge family room with corner gas fireplace, potlights and all kinds of room for furniture," Dewar said.
"It's a great place to hang out. The front of the home is very flexible -- the dining room could be a play area or music room. It's entirely up to the new owners as to how they want to use the area."
With about 3,000 square feet of fully finished living space, 108 Appletree is ready for a new family to enjoy.
lewys@mts.net
DETAILS
Location: 108 Appletree Crescent, Bridgwater Forest
Size: 1,996 sq. ft.
Year Built: 2008
Style: Two-storey
Lot Size: 46' x 96'
Bedrooms: 4 plus office
Bathrooms: 3.5
Taxes: $4,572.86 (Gross 2010)
Price: $ 469,900
Contact: Renee Dewar or Stacey Repay, Realty Executives First Choice @ 885-8999




