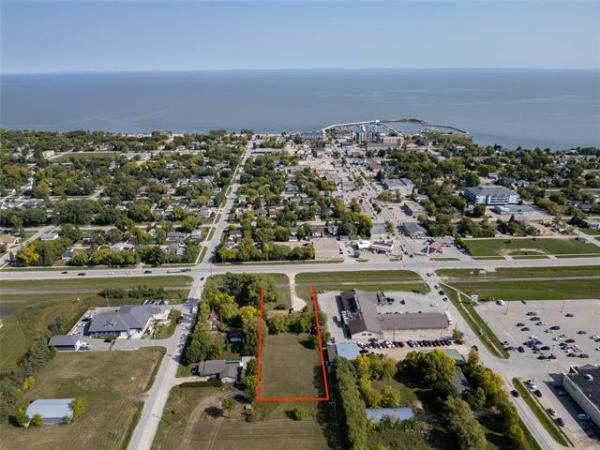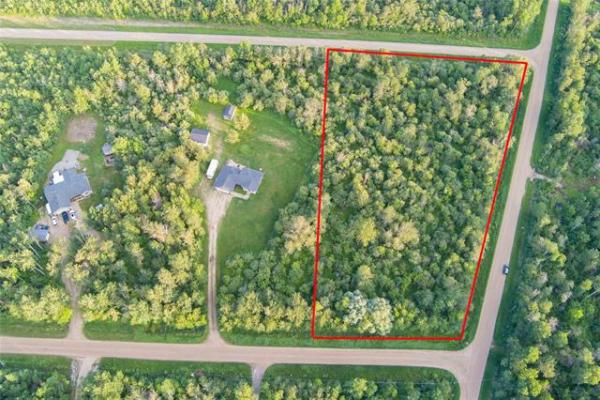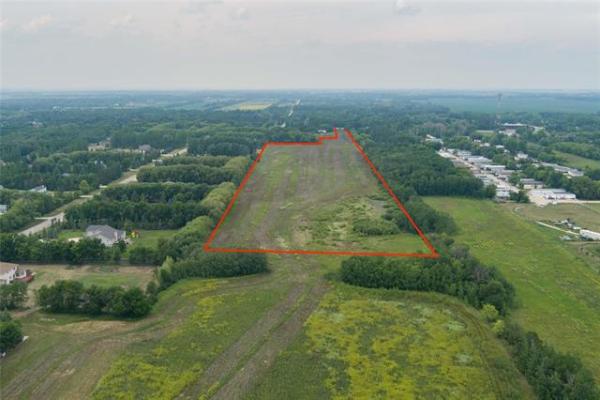



By now, pretty much every prospective homebuyer in the city knows Ladco Co. Ltd.'s Waverley West development, South Pointe, has all kinds of beautiful new homes for sale.
As it turns out, in all likelihood it now also has its first resale listing in the form of a 1,561-square-foot bungalow at 2 Gelley Cove, off John Angus Drive.
As is often the case, the decision to sell the house came after the departing owners needed to be closer to family on the other side of town.
"They moved into the home in June, but after living here for several months, realized they wanted to live in a spot where they didn't have to travel halfway across the city to see their family and vice versa," says the home's listing agent, Coldwell Banker's Dan Thiessen. "They love the home and the location, but all the commuting became too much."
The end result is that a home built with a host of upgrades and options, all above builder's specifications, and a fully finished basement is now ready for someone -- a couple or family -- to move in and enjoy.
"It's an outstanding (Ventura Homes) bungalow built on piles, with over $45,000 spent on extras and options put into the kitchen (cabinets, ceramic-tile backsplash, plumbing), lighting (upgraded pot lights), great room (fireplace), bathrooms (cabinets, plumbing) and exterior (piled driveway and foundation, doors, decking)," Thiessen says. "It's a very solid, well-finished home."
And very spacious, too. The last upgrade, a fully finished lower level that cost more than $30,000, takes the home's total square footage up to an impressive 2,600-plus.
Featuring a U-shaped floor plan, the lower level is open, yet segmented. In the centre is the media area, complete with huge, built-in niche for a flat-panel TV. To the left is a space that could be designated as a games area, and to the right is a space that could serve as an exercise area, computer area for the kids or even a sitting area.
Off in a separate enclosed wing is the huge fourth bedroom, complete with walk-in closet, and a spacious three-piece bath. It's an area ideal for guests or teens who crave a private spot to crash.
"There's very good separation down here," Thiessen says. "It works because there's so much space. Each area is a good size. The finishes (taupe short shag and light and dark shades of brown) are also excellent, and there's also loads of storage space under the stairs and in the mechanical room."
Awaiting upstairs is a main level that features the same utility and finishing quality as the well-conceived lower level. Of particular note is the foyer, off which on the right is a unique design feature -- a main-floor laundry/mudroom.
"It's a different feature that works extremely well. It's been placed in a very convenient spot -- out of the way, yet very accessible," Thiessen says. "It's a good size (11 feet by nine feet) and comes with a double coat closet and a transom window to let in extra light. To the left of the foyer is a dining room with a pillar and bulkhead archway (and big bay window) that could also be used as an office."
The reason the dining room could be used as an office is simple: The great room area features an abundance of space. Consequently, there's not only plenty of room for an angled island with raised eating area in the kitchen's centre, but also for an oversized dinette area that could seat six. With room for three or four more at the raised eating area, as many as 10 could dine in comfort.
The finishes -- natural oak cabinetry, a copper-tinted tile backsplash, black/copper laminate countertops and faux (copper/brown) tile vinyl flooring -- create an inviting interior ambience.
"All the little details work together very nicely here -- things like the stainless trim that defines the backsplash, the raised eating area, which can hide dirty dishes, and lots of pullouts, another nice feature. And the family room, with its ceramic-faced gas fireplace (with oak mantel), 11-foot ceiling (with recessed lighting) and two bright rear windows is a great spot to relax with company after dinner."
Last but not least is an enclosed bedroom wing that houses three bedrooms and the main bathroom.
"It's a great use of space," Thiessen says. "There are two good-sized secondary bedrooms plus a big master suite with big walk-in closet, three-piece ensuite and tons of space and light. Overall, this is a like-new home with a wonderful floor plan up and down and very nice finishes throughout. Best of all, you don't have to wait for it to be built -- it's ready to rock and roll, as the saying goes."
lewys@mts.net
Details
Address: 2 Gelley Cove, South Pointe
Size: 1,561 sq. ft.
Style: Bungalow
Year built: 2010
Lot size: 48' x 135'
Bedrooms: 4
Bathrooms: 3
Price: $434,900
Taxes: Not yet assessed
Contact: Dan Thiessen, Coldwell Banker Realty @ 771-3526




