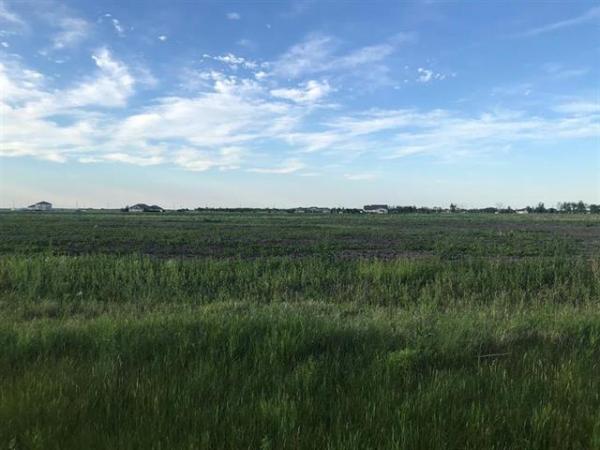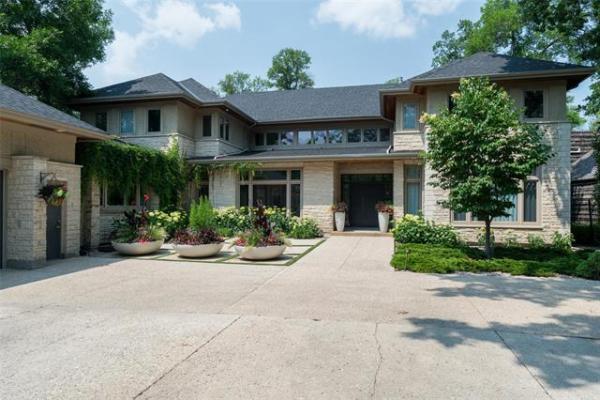



WHILE everyone loves the mature surroundings that come with established neighbourhoods, there's a downside to buying in such areas.
That downside? The home could be 50 to 100 years old, requiring extensive renovations to bring it up to modern, liveable standards -- a time-consuming and arduous process. The ideal scenario, then, would be to find a newer home in a community that's established -- and central.
It just so happens a home fitting that description is available, said Royal LePage Alliance Realty's Jason Topnik.
"There's absolutely nothing on the market like this home," said Topnik.
Where there was once a 1,012-square-foot bungalow (at 908 Crescent Drive), Matt MacDonell of IRIS Contractors tore down the structure and built a 2,125-square-foot, two-storey home on a park-like lot that backs onto the Red River.
"It's a fully renovated home with custom quality finishes and a scenic river view," said Topnik.
MacDonell said the former residence -- a small bungalow with a chopped-up floor plan -- didn't do the lot justice. His goal was to create a home that took advantage of the scenic setting, while offering a contemporary floor plan surrounded by modern style and amenities.
"It all starts with the kitchen/dining room area," he said. "We put a deck door and two huge windows on the rear wall, along with a big, covered Trex deck to showcase the river view. When you have that kind of view in your backyard, you want to take full advantage of it."
With the serene view framed perfectly by the windows and a host of mature pines and elms out back, MacDonell then turned to making the interior look as rich as the exterior surroundings. An open-concept floor plan ensures flow from space to space is free, while allowing light to flow in from windows on all sides.
At the same time, finishing materials are warm and of high quality.
"There's a gourmet kitchen and large dining room right off the deck door that features custom (white painted) maple cabinets, a 10-foot granite island (with seating for two to three), taupe quartz countertops, stainless steel appliances and a dark bamboo floor," said Topnik. "It's a beautiful, functional area."
The bamboo was chosen for a specific reason, added MacDonell.
"It not only looks rich, but is a striated Synergy bamboo that provides an extremely stable flooring choice (minimal expansion and contraction, durable) for our harsh Canadian environment," he said. "We then divided the kitchen from the living room by putting in a three-way gas fireplace that's set in a grey cultured stone wall with (taupe) quartz capping."
Like the kitchen/dining room area, the living room is awash in natural light, courtesy of two vertical windows on the back walls and three square, mid-sized windows on the left-hand wall (coming in from the foyer). The foyer is cleverly divided from the living room by a half wall and is defined by tan tile set in the dark bamboo flooring. A large window to the left of the front door allows even more natural light to flood in.
Downstairs, there's 900 square feet of liveable space to enjoy. Once again, light is abundant thanks to a five-foot by three-foot window on the rec room's rear wall.
"That window and the window in the bedroom are large and set high up, giving the home's basement the feel of a raised bungalow," said MacDonell. "We also pushed the custom-built cedar window well three feet out to let more light in. There's room for a games area by the window, a media area, and there's a fourth bedroom, laundry room, three-piece bath and under-stair storage."
Meanwhile, the home's upper level -- accessed via a solid maple staircase with polished stainless steel bannister and spindles -- feels akin to a well-lit, well-laid out tree house that contains all sorts of wonderful amenities.
"I love natural light, so there's all kinds of (tri-pane) windows to let it in," MacDonell said. "There's also not much wasted space. You don't need hallway to make a home feel grander than it is. It's also environmentally responsible. We put the space we gained into two large secondary bedrooms, a four-piece bathroom and the master suite."
The master bedroom is indeed a thing of beauty, with its private deck, all its space and a spacious, spa-like ensuite.
"With its gorgeous river view, walk-out balcony and bamboo hardwoods, this is one of the nicest master suites I've seen," Topnik said. "Add an ensuite that features a six-foot air jet tub, custom thermofoil (floating) vanity, custom glass/tile shower, and you've got a great space to relax in. The walk-in closet, with its custom organizers, offers all kinds of wardrobe space."
Topnik said 908 Crescent Drive offers the best of both worlds: a new home in an established area on a park-like lot that's to die for.
"This is a well-thought-out, sustainable home that offers excellent flow, fashion and functionality. It would make a great family home with all its space, central location and functional features. If you're looking for a contemporary, new and energy-efficient home in a mature, central location, you should definitely have a look at this one."
lewys@mts.net
DETAILS
Location: 908 Crescent Drive, Fort Garry
Year built: 1955
Style: Two-storey
Size: 2,125 sq. ft.
Bedrooms: 4
Bathrooms: 3.5
Lot size: 45' x 195'
Taxes: To be assessed
Price: $749,900
Contact: Jason Topnik, Royal LePage Alliance Realty @ 204-510-8843




