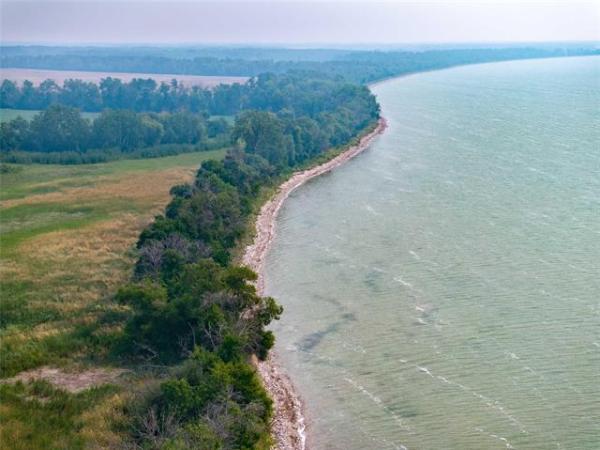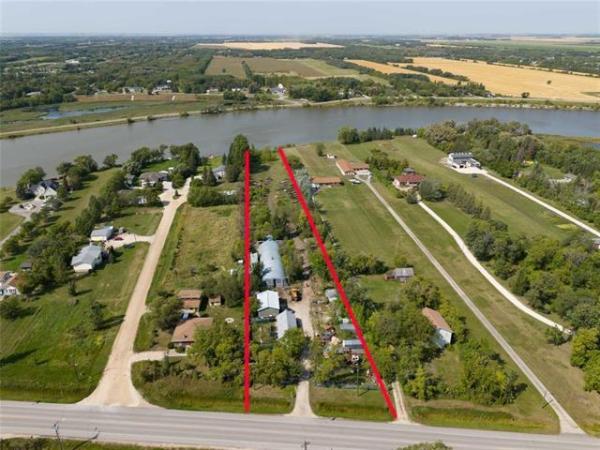
Todd Lewys / Winnipeg Free Press


Todd Lewys / Winnipeg Free Press
This home features custom track lighting in the living room and a kitchen perfect for a chef.

Todd Lewys / Winnipeg Free Press
The master bedroom features an ensuite with a custom tempered-glass/tile shower and soaker tub, set in beige.

Todd Lewys / Winnipeg Free Press
This home features custom track lighting in the living room and a kitchen perfect for a chef.


Todd Lewys / Winnipeg Free Press
The owner of this property — a custom home builder — spared no expense in its construction 10 years ago, making it a cut above the rest.

What do you get when a custom home builder builds a home for himself?
A home that’s a cut above the rest, says Royce Finley of Royal LePage Prime Real Estate.
"The builder spared no expense when he built the home. Even though it was built 10 years ago, it’s still as solid as the day it was built and the home’s design is still very contemporary."
That design starts with the spectacular great room, which features a soaring 18-foot ceiling and a stunning rear wall filled with glass both at ground level and up high.
"The moment you set foot inside you can’t help but notice the rear, south-facing wall with all its windows," he says. "The home was positioned so its rear portion faces south to allow as much sunlight as possible to flow inside."
The great room’s inherent livability is the product of a well-thought-out and highly creative design. For starters, there’s the living room, which is notable not only for its fabulous focal point, but also the gas fireplace with huge TV niche above, set in mocha-tinted cultured stone and custom track lighting above.
"The tracks were actually delivered to the builder straight. He then meticulously bent them and put on pendant lights that can easily be moved and changed," Finley says. "You don’t see such unique, suspended light fixtures in many homes."
You also don’t see many kitchens that offer the function and style 1200 Liberty St. offers. "It’s perfect for a chef who enjoys creating gourmet meals for guests. In its centre is a huge island with a natural gas range with downdraft barbecue/grill. It also seats eight," he says. "The kitchen also comes with tons of beautiful cinnamon-stained maple cabinets, black granite countertops and high-end Jenn-Air appliances."
Not to be overlooked are the sliding patio doors on the kitchen’s rear wall.
"They lead out to a fenced backyard with 65-by-16-foot deck, two gazebos, kidney-shaped pool with stamped concrete surround and six-person hot tub. The home’s great room was designed for entertaining, and that design extends out into the backyard, which is a paradise during the summer. There’s also a gorgeous formal dining room on the other side of the kitchen that holds a table for 12."
The home’s main floor is then completed by two spaces, a highly functional laundry/mudroom, powder room and den and a luxurious master suite with a double French-door entrance.
"Again, no expense was spared," Finley says. "The bedroom is big and bright, with patio doors that lead out to a deck and hot tub. There’s also a five-piece ensuite with custom tempered-glass/tile steam shower, soaker tub, set in beige tile underneath a huge obscured glass window and huge walk-in closet. The tile floor and shower look brand new thanks to an epoxy grout that doesn’t discolour."
Head back out into the main living area — the volume, natural light and rich finishes (the natural maple hardwoods that run though the entire great room are particularly gorgeous) and you can’t help but marvel at the majestic maple staircase leading up to the home’s top level. "It features an open-riser design that allows natural light from huge windows on the front of the house to flow into the great room," Finley says. "It’s solid as can be with aluminum reinforcement at the top and bottom. That allowed for the tempered glass border to be free-standing. The maple capping and stainless steel railing finish it off perfectly."
A glass-lined catwalk — the view of the great room below is breathtaking — then leads to a bedroom wing that holds two big bedrooms and four-piece bath. In total, the 2,467-sq.-ft.-home offers three bedrooms, a den and 2½ baths.
Finley adds there’s room for a fourth bedroom, rec room and bathroom downstairs in the basement, which features an insulated concrete form foundation.
"When you go downstairs, there’s no temperature change from the main floor, the foundation’s insulation quality is so good. There’s also a high-efficiency Trane furnace, 227-litre hot water tank, nicely labelled 200-amp panel, two sump pumps and a hot water recirculation line that gives you instant hot water. The builder didn’t miss a trick in the design of this home."
Add in other features including laminated veneer lumber, two-by-six construction on 41-centimetre centres, silent floor joists on all levels and a piled foundation and you have a home that’s as solid as it is stylish.
"Absolutely no corners were cut when this home was built," Finley says. "Because it’s so well-built, it’s very quiet. You don’t hear anything from Wilkes Avenue or the train tracks across the way and you’re on your own private one-acre lot with relaxing country views just minutes from city amenities. This home’s quality, style and location is truly exceptional."
lewys@mymts.net
Location: 1200 Liberty St., South Charleswood
Year Built: 2008
Style: Two-storey
Size: 2,467 sq. ft.
Lot Size: One acre
Bedrooms: 3
Bathrooms: 2.5
Price: $899,900
Contact: Royce Finley, Royal LePage Prime Real Estate, 204-295-9493
Open House: Sunday, March 18, from 2-4 p.m.



