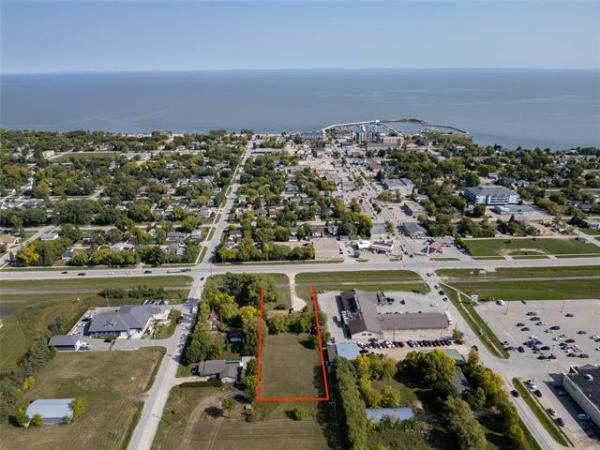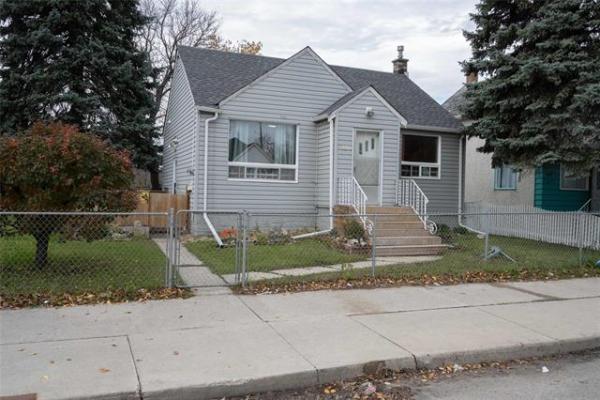
RUTH BONNEVILLE / WINNIPEG FREE PRESS
Homes: 148 Syndicate Street in Point Douglas - Remax realtor Alan Reiss. Open concept living with kitchen and dining room connected.
Nov 01, 2016

RUTH BONNEVILLE / WINNIPEG FREE PRESS
Homes: 148 Syndicate Street in Point Douglas - Remax realtor Alan Reiss. Open concept living with kitchen and dining room connected.
Nov 01, 2016

RUTH BONNEVILLE / WINNIPEG FREE PRESS
Homes: 148 Syndicate Street in Point Douglas - Remax realtor Alan Reiss. Open concept living with kitchen and dining room connected.
Nov 01, 2016

RUTH BONNEVILLE / WINNIPEG FREE PRESS
Homes: 148 Syndicate Street in Point Douglas - Remax realtor Alan Reiss. Master bedroom upstairs of 11/2 storey home.
Nov 01, 2016
Sometimes you walk down a street and, for some reason, one home stands out above the rest.
That’s the case with 148 Syndicate St. With its tidy exterior — tan, low maintenance vinyl siding plus fresh-looking white front door, white-trimmed windows and brown shingles — it looks to be quite well-kept.
In fact, says RE/MAX Professionals’ Alan Reiss, the 1,025-square-foot, one-and-a-half storey home just got a complete makeover by a detail-oriented renovator.
"The home has been redone from top to bottom," he says. "Basically, it’s in move-in condition. The roof is newer, the vinyl siding is new, and the windows, insulation, plumbing and hot water tank are newer, too."
The list of updates doesn’t end there, Reiss adds. "The hardwoods in the living room and bedrooms are new, as is the tile in the bathrooms, in the foyer, and on the upper-level staircase.
"Not only that, but the walls feature fresh paint, many of the doors are new, and there’s even a newer deck outside, off the back door. I know realtors often say that a home is in move-in condition, but in the case of this home, it’s absolutely true."
While the home was built in 1913, its interior bears little resemblance to its original design. That’s due to the fact that a wall that once separated the kitchen from the living room was removed. Now, the area is a contemporary, open-concept great room.
Better yet, the finishes are as contemporary as the layout, including an intriguing design detail above the main living area.
"There’s actually a gorgeous waffle ceiling with pot lights," Reiss says. "It’s not something you’d expect, but it really makes the great room. Everything comes together — the (cappuccino maple) hardwoods, grey paint and several big (vertical) windows to create a great room that’s warm, stylish and bright."
Turns out, a pair of bedrooms run off the great room. Once again, they’re a pleasant surprise. Both are a good size with large windows and ample storage, including one bedroom with a modified walk-in closet.
As a bonus, both bedrooms also come with the same new hardwoods found in the great room.
"Actually, there’s no carpeting in the home on the main floor or upstairs, a feature that makes it easy to maintain," he says. "It’s a great home for families who have a family member who has allergies. There’s no chance that dust or allergens will accumulate in carpeting."
Thanks to the open-concept layout, the living room — which is quite long by any standard — transitions smoothly into a peninsula-style kitchen. Featuring a large peninsula with an eating nook that seats four, it comes equipped with grey/black granite countertops, cappuccino maple cabinets, tri-coloured glass tile backsplash and taupe tile floor.
Best of all, it’s not a claustrophobic afterthought as kitchens in turn-of-the-century homes often are, Reiss says.
"The aisle between the peninsula and countertop is quite wide (about four-and-a-half to five feet), so two people can work in the kitchen at the same time without a problem. There’s also a good amount of cabinet and counter space, while a window on the side wall, window in the back door and window over the counter to the right of the fridge let in lots of natural light. There are two pot lights overhead, as well."
Meanwhile, a pair of bonus features can be found just outside the back door and to the kitchen’s far right side. "There’s a newer, good-sized deck out back, plus a powder room off the kitchen. If you’re entertaining, you can barbecue on the deck or head outside with company to visit. And the main floor powder room means you don’t have to head upstairs to go to the washroom."
Head upstairs via a staircase lined with taupe tile, and you find yet another surprise — a loft-style bedroom.
"It’s an ideal spot for parents," he says. "It’s not only very private, but is also well-appointed with hardwood flooring, a big window, ceiling with four pot lights plus room for a king-sized bed, dresser (or armoire), and if you like, a TV."
Reiss says the appointments don’t end there.
"You also get your own private ensuite with tile floor, soaker tub (set in the same taupe tile next to a big vertical window) — and corner shower with rain head, wand and body sprays. It’s a luxurious touch that I’m sure parents of a young family would appreciate at the end of a long day."
Downstairs, there’s a high, dry basement with a newer high-efficient furnace, new hot water tank, washer/dryer and ample storage space.
"It has a high ceiling and has room to put in a play room or small media area," he says. "There’s also a newer (PVC) shed in the backyard for extra storage, too."
Young families looking for a home that offers the value, utility and style that 148 Syndicate offers will have to look far and wide, Reiss says. "It’s not only remodelled and in move-in condition, but is on a quiet street in an up-and-coming area that’s just minutes from downtown. It’s going to make a great home for a young family looking for a starter home that offers quality, livability and excellent value for the money."
lewys@mymts.net
Year Built: 1913
Style: 1.5 storey
Size: 1,025 sq. ft.
Bedrooms: 3
Bathrooms: 1.5
Price: $179,900
Contact: Alan Reiss, RE/MAX Professionals, 204-477-0500




