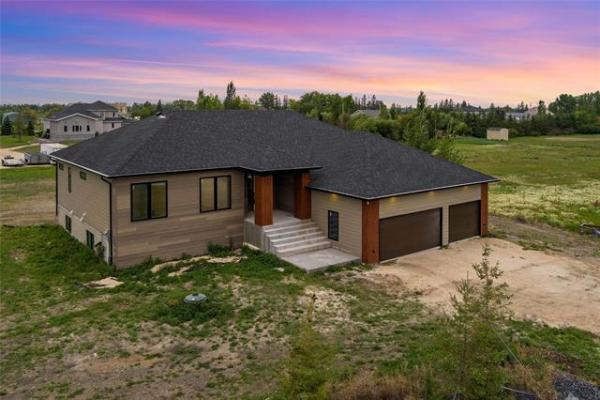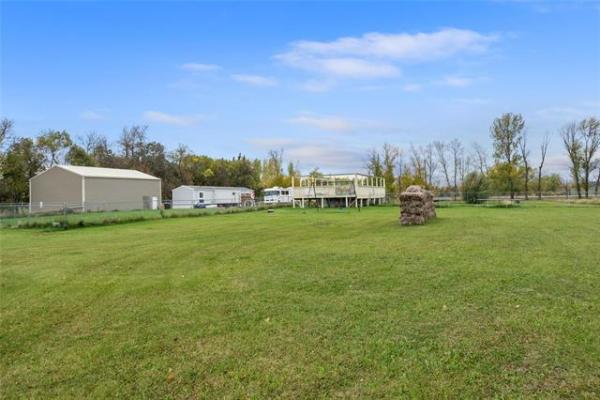
Todd Lewys / Free Press
You’re greeted by a classic staircase that leads magnificently up to the second floor the instant you enter the home.

There’s no shortage of style or space in the primary bedroom’s custom-designed walk-in closet.

Todd Lewys / Free Press
The lavish, spa-inspired ensuite is anchored by a freestanding soaker tub and custom glass/tile walk-in shower.

True rest and relaxation can be found in the sumptuous and spacious primary bedroom.

Placed between the formal dining room and kitchen, the gorgeous butler’s pantry is a handy space entertainers will appreciate.

Todd Lewys / Free Press
A truly stunning space, the formal dining room comes with a beamed, honeycomb ceiling, space to seat 12 and a patio door leading out to a private patio.

Todd Lewys / Free Press
Breakfast will be a pleasure in the lovely dinette area which is set next to tons of windows and beneath a high, stylish ceiling.

Style and functionality merge seamlessly in the stunning chef-friendly kitchen.
One of the most challenging aspects of remodelling a classic 1930s home is to add modern functionality without compromising its timeless character.
Consequently, when the outgoing owners of 135 Ash St. decided to update their 2,910-sq.-ft. River Heights classic — which was likely a custom-built home when it was built in 1931 — they undertook the project with great care and respect.
To that end, they enlisted the help of Art Gross of Art Gross Builders Inc. and renowned architect Les Stecheson.
Val Miller of Royal LePage Dynamic Realty says no detail of the redesign of the stately home was overlooked.
“It was thoughtfully re-imagined and redesigned down to the last detail before the renovations, which happened in 2009 and 2010, got underway,” she says. “The overall idea behind the redesign was to make the home the epitome of timeless elegance and modern comfort.”
Suffice it to say, great sensitivity was required to bring that vision from blueprint to reality.
Go too far with modern design features, and the home’s timeless character could be lost; retain too much of the original character, and modern functionality could be sacrificed.
Thankfully, the game plan worked.
Step into the home, and you feel like you’ve stepped back in time.
As happens in so many River Heights classics, a roomy foyer leads into a wide central hallway. And true to form, you’re greeted by a grand staircase with original oak steps and custom curved wooden railing that sweeps magnificently up to the second floor.
“The oak hardwoods were refinished to their original lustre, and the wooden stair railing was also meticulously restored,” Miller says. “There’s a library with a gas fireplace and original French doors to the right and a stunning sunken living room with inviting fireplace to the left.”
The renovations involved building an addition onto the back of the home — a move that increased its square footage from 2,910 sq. ft. to 3,614 sq. ft.
One of the first byproducts of the addition was an incredible formal dining room.
“It’s fronted by elegant French doors that lead into a generous space with beamed honeycomb ceiling,” says Miller. “It easily seats 12 guests and offers access to a private patio that’s perfect for lavish entertaining. A gorgeous and functional butler’s pantry was added close by to make entertaining that much easier. There’s also a powder room and sunken mudroom, too.”
She says the next space — or make that next two spaces — are just as magnificent.
“There’s an oversized dinette area with seating for six that’s surrounded by windows, and that has a raised ceiling above that used to be part of a stairway that went up to the second floor.”
Then, there’s the kitchen, which is as modern and functional as they come.
“The bright white chef’s kitchen is a culinary dream with its top-of-the-line appliances, abundant cabinetry, black-quartz countertops, diamond tile backsplash and plenty of space to cook and create,” says Miller. “A farmhouse sink set under another large window was a lovely touch.”
Head upstairs via the stunning staircase, and you find yourself surrounded by a delightful collection of spaces.
“The owners told me having these different spaces really helped them get through the pandemic. There’s a cosy den, a spacious office, three-piece bath, two large bedrooms with plenty of storage space, and, of course, the primary bedroom.”
A thoroughly captivating space, it checks in at an impressive 19-by-17 feet complete with a vaulted ceiling, wealth of windows, sitting/media area and gleaming oak hardwoods.
“It offers all kinds of luxury, including a spa-inspired ensuite with a freestanding soaker tub, custom walk-in shower and gorgeous white vanity that offers a stone countertop and dual sinks,” she says. “There’s also a huge, custom designed walk-in closet with tons of built-in storage.”
Miller notes the home’s lower level is also anything but ordinary.
“Because the home was custom built, it has a high ceiling, which allowed for a stately rec room that’s anchored by a stone wood-burning fireplace.”
She says the spotless home is remarkable in every way.
“It’s a perfect blend of timeless architecture and modern luxury on one of the most prestigious streets in River Heights. It perfectly bridges the past and present.”
lewys@mymts.net
Location: 135 Ash St., River Heights
Year Built: 1931
Style: two-storey
Size: 3,614 sq. ft.
Lot Size: 100’ x 120’
Bedrooms: three
Bathrooms: two-and-a-half
Price: $1,995,000
Contact: Val Miller, Garrett Parker or Chris Pennycook, Royal LePage Dynamic Real Estate, 204-989-5000




