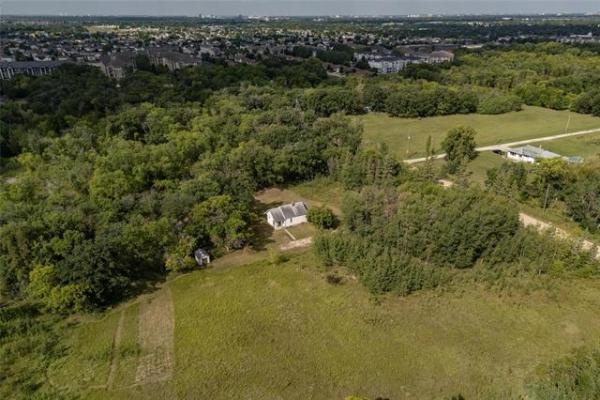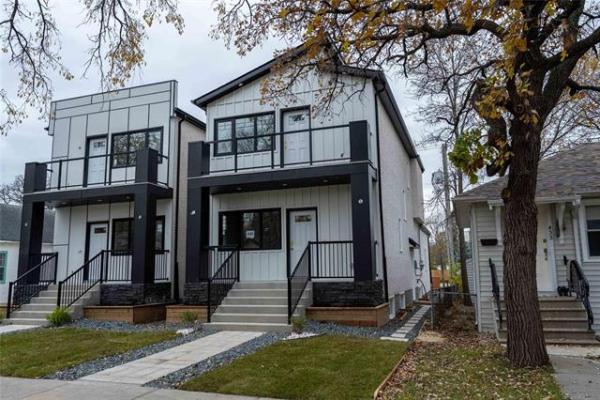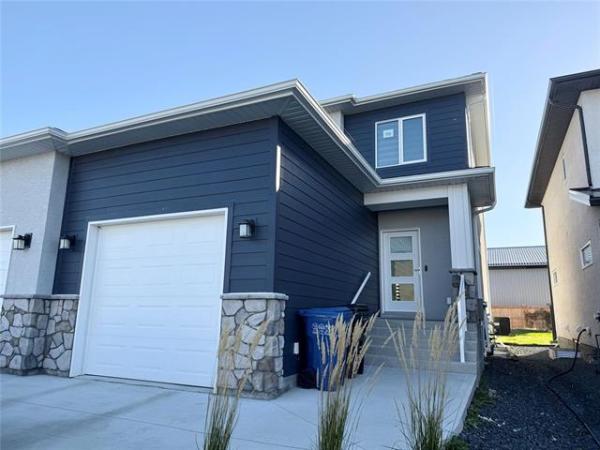


When realtors Marnie and Laura Ross survey the interior of 806-255 Wellington Cres., they still can't help but marvel at how a new owner's vision transformed it from ordinary to extraordinary.
That's because prior to May 2007, the inside of the 1,180-square-foot condominium bore little or no resemblance to the pristine, well-conceived unit they are now marketing.
"It would be fair to say that the entire place was gutted," Marnie says. "Walls were knocked out in the main living area and bedroom, the ceiling (formerly stippled) was redone (it's now painted with stylish bullheads lined with pot lights) and all the flooring, cabinetry and finishing materials are new. Nothing went untouched."
Outgoing owner Gisele Denis-Fontaine says a total makeover was the only option.
"Possession was May 1, and move-in was September 1 -- all the time spent between the two dates was spent on remodelling the condominium. I wanted a modern, open-concept style. It may have taken four months, but all the work (done by Bryan Demarcke of Antex Design and designer Wendy Wong) really paid off," she says.
Denis-Fontaine's primary goal, was two-fold, adds Marnie: to create a bright main space that flowed well, and to turn the master bedroom -- which had been full of wasted space in its previous incarnation -- into an oasis of relaxation with an abundance of well-positioned storage space.
"Just as taking out the wall in the main living area gave it an entirely new personality, so did taking out the (front right) wall in the master bedroom," she says. "It was repositioned so that two large clothes closets could be added, as well as built-in (natural maple) drawers between them -- with a TV niche above. It's a set-up that not only looks great, but offers excellent utility."
Likewise, the main living area is a testimony to the ability of Demarcke's and Wong's abilities to bring Denis-Fontaine's vision to life. Every aspect of the main living area is well-proportioned, from the a sleek zebra wood veneer island (with eating nook for two) in the kitchen to the (surprisingly) large dining area for six.
The living room, with Zebra wood veneer storage/display units at either end, is plenty spacious and bright. There is a bank of two huge windows, plus a door to the covered balcony.
"It's a great area -- I love its openness and the incredible view," says Laura. "And the balcony is private and huge. The remodelling has made for a unit that features a great use of space. To add to that, the finishing quality throughout is excellent -- the Zebra wood veneer, natural maple cabinetry, beige ceramic flooring in the kitchen and living room, and faux vinyl bamboo flooring in both the powder room and ensuite. There are also all kinds of cabinets and counter space, something you don't see in a lot of otherwise well-designed condominiums."
Although the condominium was given a total facelift, a pair of previously-existing attributes remain: the floor-to-ceiling windows in the master bedroom and living room. By opening up the unit and going with earth tone finishing materials -- plus the Zebra wood veneer to add a welcome infusion of pop -- a well-located condominium that once offered little more than superb city vistas has been given a fresh new lease on life.
"And it's complemented by an amazing, well-designed building," adds Marnie. "It's very quiet and private here, and the city views are simply great. In the suite itself, there's also a large storage/laundry room (off the foyer), with storage lockers right by the suite. There's also a party room overlooking the river and additional storage in the basement. Other amenities include a gym, games room and heated parkade."
Denis-Fontaine is still sad to be leaving the space she worked so hard to bring back to life.
"I've loved living here, but it's time for me to go somewhere else," she says. "Now, someone else can move in and enjoy it as much as I have."
With the facelift complete and everything in place, Laura says there will be only one thing for the new owner to do.
"They can simply move in and enjoy a great condominium in a prime location with a long list of great amenities," she says. "It's a stunning, functional unit that works in every way."
DETAILS
Address: 806-255 Wellington Crescent
Square Footage: 1,180 sq. ft.
Bedrooms: 1
Bathrooms: 1.5
Price: $274,900
Gross Taxes: $3,477.95
Condominium Fees: $657.87 (includes cable TV, central air, heat, hot water, hydro, common area insurance and more.
Contact: Marnie or Laura Ross, Newman Greenberg and Associates @ 784-3555 (pager)
Key Features: Totally remodelled with open concept floor plan; superb city views; covered balcony; large master bedroom with four-piece ensuite, his/her closets and built in drawers; main living area with Zebra wood/Caesar Stone quartz island, dining room and living room with a view; warm finishing materials -- maple cabinets, beige ceramic tile floors, faux vinyl bamboo in bathrooms; tons of storage.




