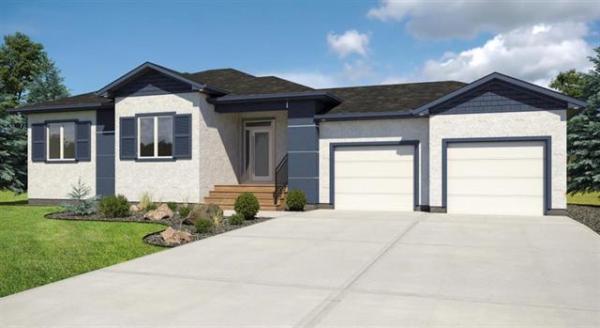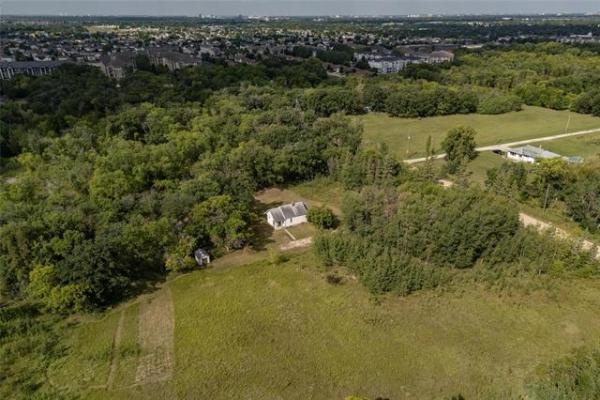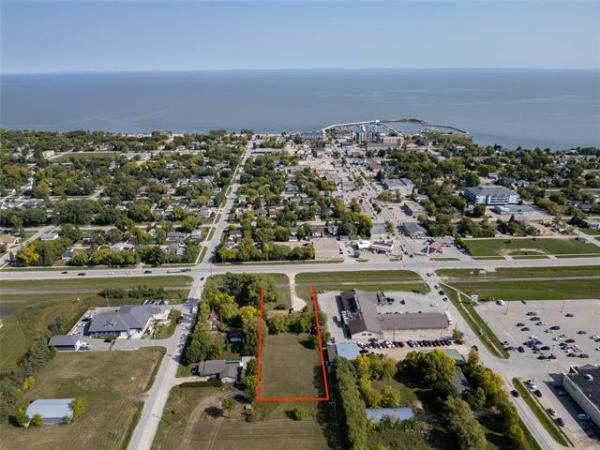
The primary bedroom is a spacious, secluded sanctuary.

Todd Lewys / Winnipeg Free Press
Parents will appreciate the spa-like ensuite’s deep, jetted soaker tub and user-friendly walk-in shower.

Bright and elegant, the great room possesses timeless appeal.

Function merges seamlessly with fashion in the versatile, well-appointed kitchen/dining area.

The options are endless in the huge, well-laid-out rec room.

Set next to the foyer, the main floor den is perfectly suited to host a home business or to serve as a dedicated, naturally bright workspace.

Photos by Todd Lewys / Winnipeg Free Press
Filled with style, function and natural light, the main living area was designed to meet the needs of active, growing families.
Walk into any home, and you can almost immediately tell what era it was built in.
For example, homes built in the early 1900s feature classic centre hall floor plans, while homes built in the 1960s are often characterized by an L-shaped living room/dining room.
Consequently, when you step into the foyer of 15 Tellier Pl., you can’t help but feel a bit confused by what you see.
There, just steps from the gigantic, tiled foyer, is a main-floor flex space to the right.
That — along with the fact the home is in pristine condition — makes you think it must have been built within the last three years or so.
Pat Stecy of Re/Max Professionals — the realtor who is marketing the 2,040-sq.-ft., two-storey home — says that isn’t the case.
“Actually, it was built by A & S Homes for the current owners in 2011. This is a very forward-thinking home. Its design is not only ahead of its time, but it’s also been meticulously taken care of.”
No matter where you look, pride of ownership is evident.
The paint is fresh and well-preserved, the maple hardwoods are bright and unblemished, and the décor is on-point.
Stecy says the same could be said for the home’s floor plan.
“It’s just excellent, starting with the main-floor den. There’s also a main floor laundry, which is a wonderful feature, and a large mudroom which connects nicely to the attached three-car garage. This home was designed for a family.”
That becomes apparent when you walk into the home’s main living area, which possesses the space, flow and style families need.
“First of all, the island kitchen is a very good size, and is centred around a mid-sized island with a double sink and raised breakfast bar the kids will love,” she says. “It also offers lots of gorgeous maple cabinets, black granite countertops, a lovely mocha tile backsplash and a walk-in pantry.”
Stecy notes the adjacent dining area also has much to offer.
“It’s absolutely huge, so it provides the flexibility to seat as few as six, or as many as 12 without space being an issue. It’s also next to a huge window that lets in lots of natural light, and a patio door that leads out to a large deck that looks out onto a huge, fenced backyard.”
Then, there’s the great room.
“I just love it. It’s on-trend with a gas fireplace set in a lovely brown tile trim with a maple mantel above and maple shelving at either end. Another large window lets even more light in, making for a wonderfully bright area. The maple hardwoods also look incredible.”
As much as families will enjoy the function and style of the main living area, they will enjoy what’s on offer upstairs as much — or more — she adds.
“Again, the layout is fabulous, as there are four large bedrooms plus a four-piece bath. The kids will have plenty of room to spread out, while parents will have their own private, spacious bedroom that offers a big walk-in closet and deluxe ensuite that comes with a deep, jetted soaker tub, walk-in shower, maple vanity and warm vinyl-tile fl oor.”
Finally, there’s the fully finished lower level, which finishes the immaculate home in seamless, family-friendly style.
“It’s been developed beautifully with a large rec room with media and games/play/exercise areas, a bathroom and fifth bedroom with a full egress window,” Stecy says. “A huge mechanical/storage room offers plenty of storage space, as well.”
Not only is the lovingly maintained home in move-in-ready condition, it also comes with several desirable upgrades.
“The furnace, hot water tank and were replaced in 2023, the garage doors were replaced in 2022, and the carpeting was also updated in 2022. The upgrades were done with the idea the owners were proud of the home and wanted it to look good for the next owners.”
There’s little question that the home is perfect for a growing family, says Stecy.
“You couldn’t find a better location, as it’s on a quiet cul-de-sac near schools, play areas and transportation. It offers so many possibilities for a large, active family. There’s nothing to do but move in and enjoy all it has to offer, as everything has been done for you.”
lewys@mymts.net
Location: 15 Tellier Pl., South Pointe
Year Built: 2011
Style: two-storey
Size: 2,040 sq. ft.
Bedrooms: five plus den
Bathrooms: three-and-a-half
Price: $724,900
Contact: Pat Stecy, Re/Max Professionals, 204-981-6282
Open House: Sunday Dec. 10, 2 p.m. to 3:30 p.m.




