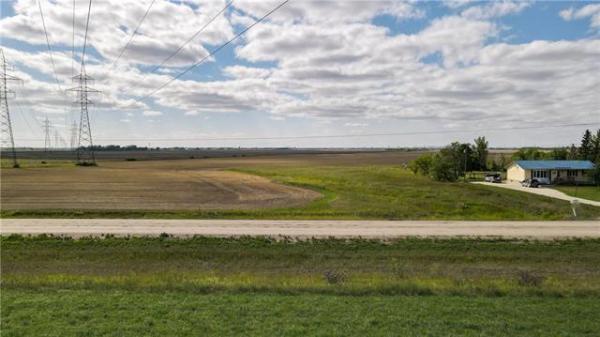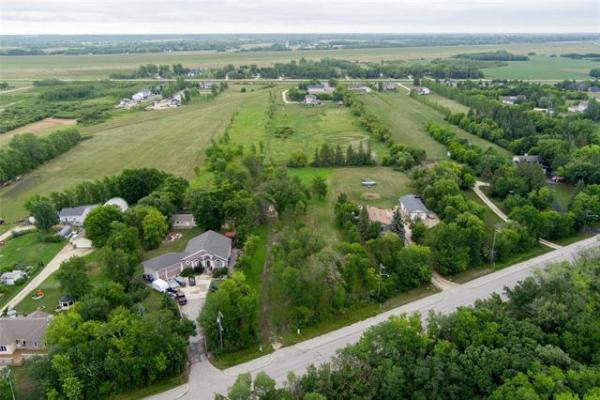
Featuring a unique double L configuration, the kitchen is filled with function and a tasteful mix of modern and traditional finishes.

A vaulted ceiling, floor-to-ceiling windows and gorgeous walnut hardwoods mesh seamlessly to create a quietly spectacular family room.

Photos by Todd Lewys / Free Press
A marble-style table that seats 10 pops on gorgeous walnut hardwoods, which also run through the adjacent family room.

Supplied
Summers are sweet in the sensational backyard, which includes a deck, hot tub, pool, fire pit area and much more.
Several years back, a young, creative-minded couple was looking in Tuxedo for an estate-like home that was situated on a large, mature lot.
That didn’t work out too well, says Ryan Jones of RE/MAX One Group.
“They looked there, but realized the costs were higher than they anticipated,” he says. “So, they expanded their search.”
Eventually, they found themselves out in Charleswood.
“As they were looking around, they found a 1980s style home that was tucked away down a long driveway in the middle of a mature, treed lot that was almost an acre in size. The house was dated, but when they walked in, they liked the vaulted ceiling in the living room and were attracted to the home’s airy feel.”
Thoroughly smitten, they bought the home and set about remodelling it to their needs and tastes.
“Basically, they slowly developed the home over time. They spent about six months on renovations, transforming it from an ’80s time capsule to a modern home,” says Jones. “It took a lot of work.”
One of the first things they did was to have solid walnut hardwood flooring installed in the living room and in other key spaces throughout the 2,840 square-foot home, which was built on piles.
“The walnut flooring is just stunning — it’s so rich and works with a walnut bookcase and sheling and provides a warm counterpoint to the modern, off-white colour scheme and all the light that streams in from the south-facing, floor-to-ceiling windows on the living room’s rear wall. It’s an amazing space.”
Turns out, the renovations didn’t stop there. Step into the adjacent kitchen, and you find a completely contemporary space that oozes modern style and function.
“A wall between the kitchen and dining area was removed to open up the area and bring in light from the back of the home,” explains Jones. “It’s kind of a double L kitchen with an eating nook for five and a peninsula prep area. Lower cabinets are white, as are the quartz countertops. Walnut cabinets were put in on the opposite wall to tie in with the flooring.”
He adds that the garden door behind the expansive dining area (which is also set off by the smashing walnut hardwoods) leads to a rather special backyard.
“It’s a huge, park-like area that offers a deck, patio, hot tub, fire pit area and pool as well as two sheds, play structures and all kinds of trees. The pool comes with an automatic cover, and it’s a great place for the kids to play in safety and privacy There’s also an amazing mud/laundry room off the kitchen, too.”
Not surprisingly, the home’s upper level was also redeveloped.
“Essentially, it was re-arranged to create a loft/office area and a wing to its right that has tons of storage plus a fourth bedroom with vaulted ceiling that was placed next to its own three-piece bath; the bedroom even has its own air conditioner. It’s as nice as many primary bedrooms and is perfect for a teenager.”
Then, there’s the wing to the left of the spacious loft.
Upon closer inspection, it turns out to be occupied by just one space: a huge, creatively designed primary bedroom.
“There are almost too many things to take in at once,” Jones says. “The first two things you notice are the feature wall behind the bed and the wall of storage on the left-hand wall. The wall behind the bed is a light, custom material that adds incredible texture. Glossy white cabinets with cabinets with a dash of walnut add a world of storage options on the opposite wall.”
There’s more, he adds.
“A garden door on the rear wall takes you out to a balcony that overlooks the gorgeous backyard. It’s a great place to enjoy a cup of coffee on summer mornings looking down on the pool and all the trees.”
The bedroom is then completed in sumptuous style by a luxurious four-piece ensuite.
“Like the kitchen, it has a tile floor,” notes Jones. “There’s a deep soaker tub that’s surrounded by a tile, a tiled walk-in shower with a rain shower head and a walnut vanity with quartz countertop and dual raised sinks.”
Jones says the immaculate home — which also comes with a fully finished lower level with rec room — is a great find.
“It’s something the market has never seen. It’s on a private, park-like lot in the middle of the city and has been updated with an attention to detail that’s rarely seen. It’s a place where a family can plant their roots and enjoy everything it has to offer.”
lewys@mymts.net
Location: 535 Fairmont Rd., Charleswood
Year Built: 1987
Style: two-storey
Size: 2,840 sq. ft.
Bedrooms: four
Bathrooms: three
Price: $1,599,900
Contact: Ryan Jones or Sean Kirady, RE/MAX One Group,




